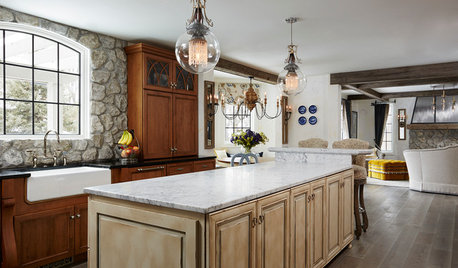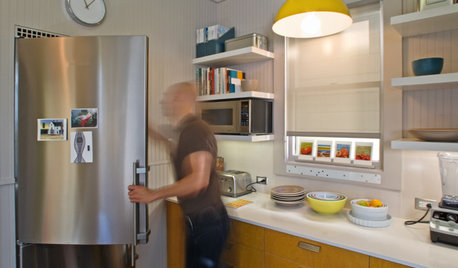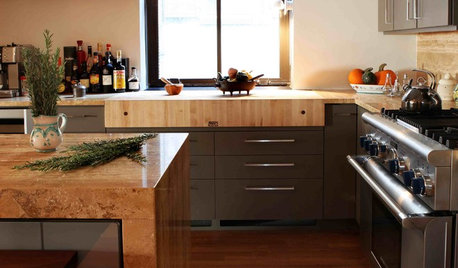Critique my kitchen design
rsc2a
15 years ago
Related Stories

KITCHEN OF THE WEEKKitchen of the Week: Designed to Stand the Test of Time
Ageless beauty abounds in this elegant European-inspired kitchen in Minnesota
Full Story
KITCHEN DESIGNKitchen of the Week: Industrial Design’s Softer Side
Dark gray cabinets and stainless steel mix with warm oak accents in a bright, family-friendly London kitchen
Full Story
KITCHEN DESIGNHow to Design a Kitchen Island
Size, seating height, all those appliance and storage options ... here's how to clear up the kitchen island confusion
Full Story
KITCHEN DESIGN12 Designer Details for Your Kitchen Cabinets and Island
Take your kitchen to the next level with these special touches
Full Story
UNIVERSAL DESIGNKitchen Cabinet Fittings With Universal Design in Mind
These ingenious cabinet accessories have a lot on their plate, making accessing dishes, food items and cooking tools easier for all
Full Story
KITCHEN LAYOUTSHow to Plan the Perfect U-Shaped Kitchen
Get the most out of this flexible layout, which works for many room shapes and sizes
Full Story
KITCHEN DESIGNKitchen of the Week: Bright and Modern in 90 Square Feet
Interior designer Steve Justrich updates his small kitchen with colorful and contemporary designs
Full Story
KITCHEN DESIGNOptimal Space Planning for Universal Design in the Kitchen
Let everyone in on the cooking act with an accessible kitchen layout and features that fit all ages and abilities
Full Story
KITCHEN DESIGNKitchen of the Week: Clean Design and Amazing Views
Hidden storage, clever wine nook and a streamlined design keep a Seattle kitchen simple and modern
Full Story










Buehl
Buehl
Related Professionals
Grafton Kitchen & Bathroom Designers · Hershey Kitchen & Bathroom Designers · Martinsburg Kitchen & Bathroom Designers · Pleasanton Kitchen & Bathroom Designers · Gardner Kitchen & Bathroom Remodelers · League City Kitchen & Bathroom Remodelers · Lynn Haven Kitchen & Bathroom Remodelers · Aspen Hill Cabinets & Cabinetry · Billings Cabinets & Cabinetry · Middletown Cabinets & Cabinetry · Richardson Cabinets & Cabinetry · Tenafly Cabinets & Cabinetry · Whitehall Cabinets & Cabinetry · Wyckoff Cabinets & Cabinetry · Cornelius Tile and Stone Contractorsrhome410
rsc2aOriginal Author
bmorepanic
rsc2aOriginal Author
rsc2aOriginal Author
rhome410
bmorepanic
rsc2aOriginal Author
big_hans
Buehl