8-foot wide kitchen?
j-build
12 years ago
Featured Answer
Sort by:Oldest
Comments (14)
palimpsest
12 years agolast modified: 9 years agoblfenton
12 years agolast modified: 9 years agoRelated Professionals
Carson Kitchen & Bathroom Designers · Schenectady Kitchen & Bathroom Designers · South Farmingdale Kitchen & Bathroom Designers · Beachwood Kitchen & Bathroom Remodelers · Dearborn Kitchen & Bathroom Remodelers · Lynn Haven Kitchen & Bathroom Remodelers · Oklahoma City Kitchen & Bathroom Remodelers · Pasadena Kitchen & Bathroom Remodelers · Sun Valley Kitchen & Bathroom Remodelers · Black Forest Cabinets & Cabinetry · Murray Cabinets & Cabinetry · Oakland Park Cabinets & Cabinetry · Saugus Cabinets & Cabinetry · Charlottesville Tile and Stone Contractors · Santa Rosa Tile and Stone Contractorsremodelfla
12 years agolast modified: 9 years agoformerlyflorantha
12 years agolast modified: 9 years agodavidro1
12 years agolast modified: 9 years agoellaf
12 years agolast modified: 9 years agofunction_first
12 years agosenator13
12 years agolast modified: 9 years agocotehele
12 years agolast modified: 9 years agoigarvin
12 years agolast modified: 9 years agopalimpsest
12 years agolast modified: 9 years agojakabedy
12 years agolast modified: 9 years agoJohn Liu
12 years agolast modified: 9 years ago
Related Stories

HOUZZ TOURSDesign Lessons From a 10-Foot-Wide Row House
How to make a very narrow home open, bright and comfortable? Go vertical, focus on storage, work your materials and embrace modern design
Full Story
HOUZZ CALLHouzz Call: Show Us Your 8-by-5-Foot Bathroom Remodel
Got a standard-size bathroom you recently fixed up? We want to see it!
Full Story
BATHROOM WORKBOOK5 Ways With a 5-by-8-Foot Bathroom
Look to these bathroom makeovers to learn about budgets, special features, splurges, bargains and more
Full Story
BATHROOM WORKBOOKHow to Lay Out a 5-by-8-Foot Bathroom
Not sure where to put the toilet, sink and shower? Look to these bathroom layouts for optimal space planning
Full Story
ROOM OF THE DAYRoom of the Day: An 8-by-5-Foot Bathroom Gains Beauty and Space
Smart design details like niches and frameless glass help visually expand this average-size bathroom while adding character
Full Story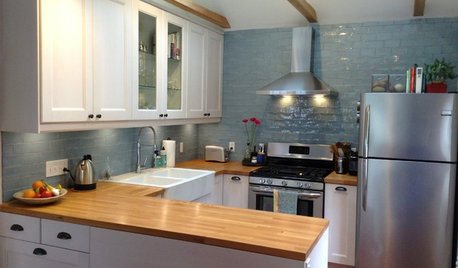
MOST POPULARThe 100-Square-Foot Kitchen: A Former Bedroom Gets Cooking
DIY skill helps create a modern kitchen where there wasn’t one before
Full Story
SMALL KITCHENSThe 100-Square-Foot Kitchen: No More Dead Ends
Removing an angled peninsula and creating a slim island provide better traffic flow and a more airy layout
Full Story
KITCHEN DESIGNThe 100-Square-Foot Kitchen: Farm Style With More Storage and Counters
See how a smart layout, smaller refrigerator and recessed storage maximize this tight space
Full Story
SMALL KITCHENSHouzz Call: Show Us Your 100-Square-Foot Kitchen
Upload photos of your small space and tell us how you’ve handled storage, function, layout and more
Full Story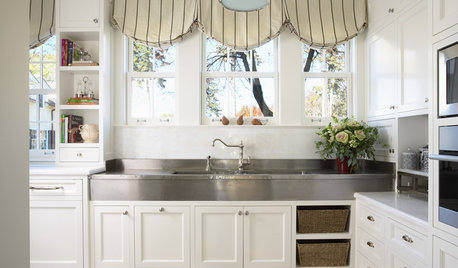
KITCHEN DESIGN8 Top Hardware Styles for Shaker Kitchen Cabinets
Simple Shaker style opens itself to a wide range of knobs and pulls. See which is right for your own kitchen
Full Story







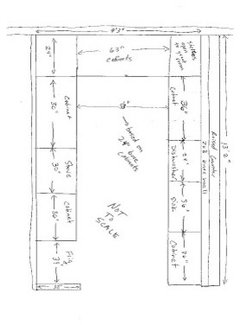
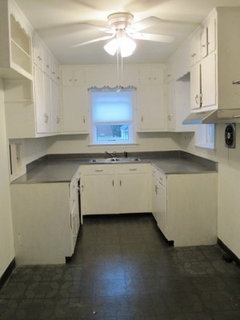
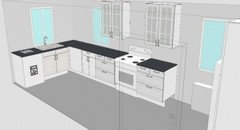
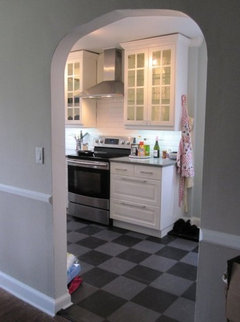
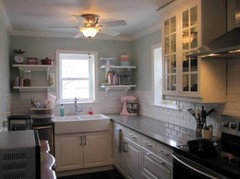
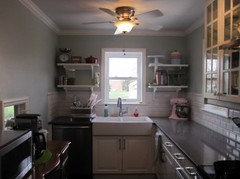
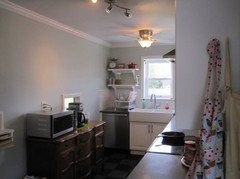
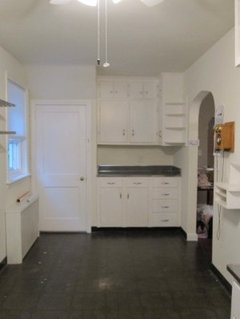
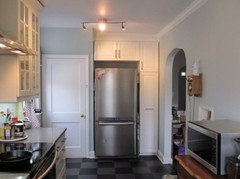
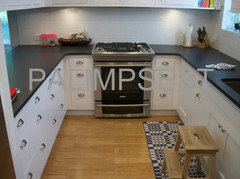
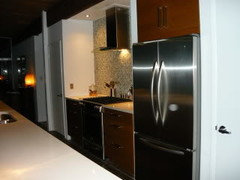
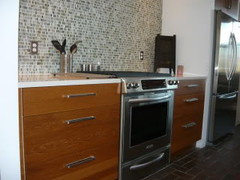
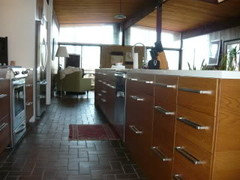

willtv