Seeking Layout Critique
neilar
14 years ago
Related Stories

KITCHEN OF THE WEEKKitchen of the Week: Seeking Balance in Virginia
Poor flow and layout issues plagued this kitchen for a family, until an award-winning design came to the rescue
Full Story
KITCHEN OF THE WEEKKitchen of the Week: A Minty Green Blast of Nostalgia
This remodeled kitchen in Chicago gets a retro look and a new layout, appliances and cabinets
Full Story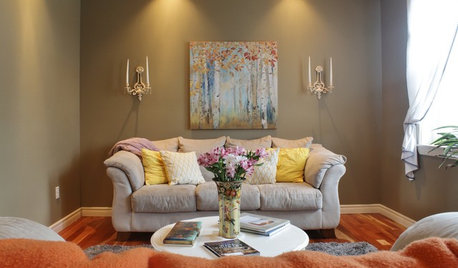
ECLECTIC HOMESMy Houzz: Family’s Personal Style Warms Up a New House
A Northwest family seeks out a kid-friendly neighborhood and makes a ‘development home’ their own
Full Story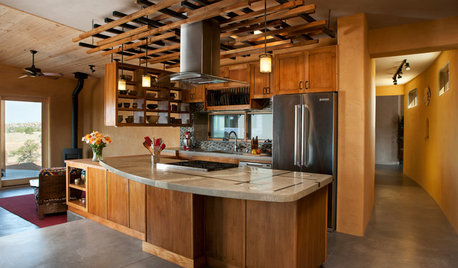
KITCHEN DESIGNKitchen of the Week: Artful and Ecofriendly in New Mexico
Thoughtful material choices, a smart layout and an artistic ceiling treatment lend this kitchen subtle Southwestern style
Full Story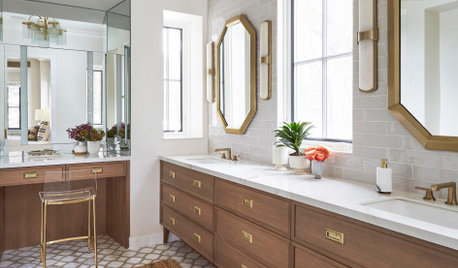
BATHROOM WORKBOOKA Step-by-Step Guide to Designing Your Bathroom Vanity
Here are six decisions to make with your pro to get the best vanity layout, look and features for your needs
Full Story
BATHROOM DESIGN9 Big Space-Saving Ideas for Tiny Bathrooms
Look to these layouts and features to fit everything you need in the bath without feeling crammed in
Full Story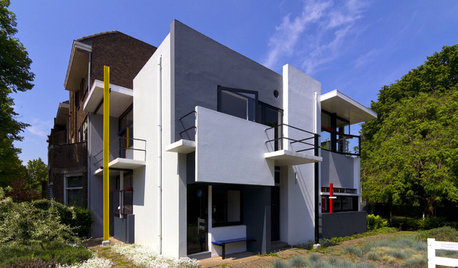
ARCHITECTUREDo These Surprising Contemporary Exteriors Hint at the Future?
Unconventional homes may someday be commonplace, thanks to more building choices than ever before
Full Story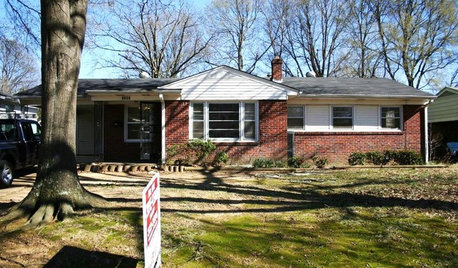
REMODELING GUIDES5 Ways to Protect Yourself When Buying a Fixer-Upper
Hidden hazards can derail your dream of scoring a great deal. Before you plunk down any cash, sit down with this
Full Story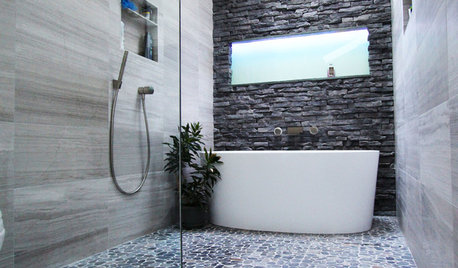
BATHROOM MAKEOVERSInside Houzz: A Chopped-Up Bathroom Goes Streamlined and Swank
Dysfunctionally divided and dated too, this bath needed major help. The homeowner found it on Houzz
Full Story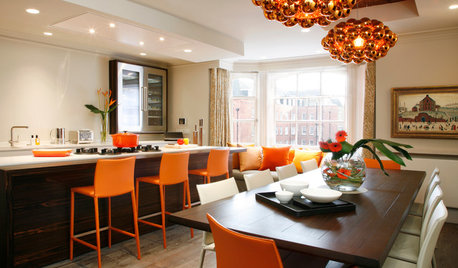
CONTEMPORARY HOMESHouzz Tour: Contemporary Glamour in a Historic London Flat
An elegant Kensington apartment is updated to make it a vibrant home for a creative family
Full StorySponsored
Franklin County's Custom Kitchen & Bath Designs for Everyday Living
More Discussions











chefkev
rhome410
Related Professionals
Montebello Kitchen & Bathroom Designers · Saint Peters Kitchen & Bathroom Designers · Holden Kitchen & Bathroom Remodelers · Bellevue Kitchen & Bathroom Remodelers · Franconia Kitchen & Bathroom Remodelers · Gardner Kitchen & Bathroom Remodelers · Port Angeles Kitchen & Bathroom Remodelers · Port Orange Kitchen & Bathroom Remodelers · Waukegan Kitchen & Bathroom Remodelers · Alafaya Cabinets & Cabinetry · Black Forest Cabinets & Cabinetry · Citrus Heights Cabinets & Cabinetry · Fort Lauderdale Cabinets & Cabinetry · Spring Valley Cabinets & Cabinetry · Town 'n' Country Cabinets & CabinetryneilarOriginal Author
allison1888
neilarOriginal Author
chefkev
rhome410
neilarOriginal Author
neilarOriginal Author
rhome410
chefkev
neilarOriginal Author
neilarOriginal Author
rhome410
neilarOriginal Author
chefkev
misstheatre
rhome410
neilarOriginal Author
rhome410
neilarOriginal Author
neilarOriginal Author
rhome410
rhome410
bmorepanic
neilarOriginal Author
neilarOriginal Author
rhome410
peace_rose
jejvtr
neilarOriginal Author