Help! My unusual backsplash dilemna ...
hungryheart
13 years ago
Featured Answer
Sort by:Oldest
Comments (23)
lithigin
13 years agoRelated Professionals
Bloomington Kitchen & Bathroom Designers · Henderson Kitchen & Bathroom Designers · Pleasant Grove Kitchen & Bathroom Designers · Wentzville Kitchen & Bathroom Designers · Morgan Hill Kitchen & Bathroom Remodelers · Sweetwater Kitchen & Bathroom Remodelers · Upper Saint Clair Kitchen & Bathroom Remodelers · Glenn Heights Kitchen & Bathroom Remodelers · Beaumont Cabinets & Cabinetry · Bullhead City Cabinets & Cabinetry · Cranford Cabinets & Cabinetry · Effingham Cabinets & Cabinetry · Manville Cabinets & Cabinetry · Marco Island Cabinets & Cabinetry · White Oak Cabinets & CabinetryFori
13 years agojoycedc
13 years agoremodelfla
13 years agohungryheart
13 years agocoastal_modern_love
13 years agoellendi
13 years agoStacey Collins
13 years agoformerlyflorantha
13 years agohungryheart
13 years agochocolatebunny
13 years agosteff_1
13 years agochocolatebunny
13 years agohungryheart
13 years agocoastal_modern_love
13 years agodaisychain01
13 years agocaryscott
13 years agoelle3
13 years agodianalo
13 years agoblfenton
13 years agoblubird
13 years agohungryheart
12 years ago
Related Stories
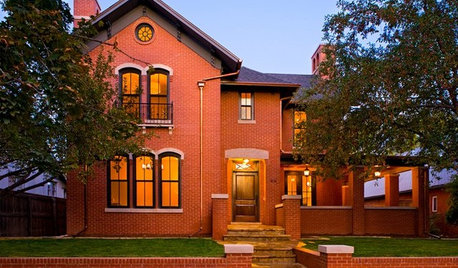
HOUZZ TOURSHouzz Tour: Farmhouse Style With an Unusual Inspiration
Comfort and sophistication are no surprise inside this Colorado home, but the exterior has an unexpected backstory
Full Story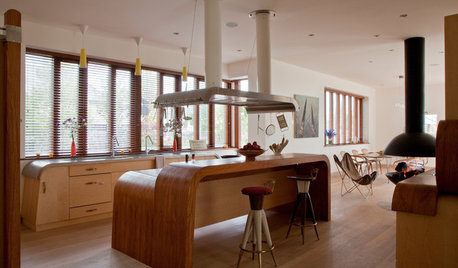
HOMES AROUND THE WORLDKitchen of the Week: Sensuous Curves in an Unusual Irish Kitchen
Sinuous free-standing furniture and warm woods weave a casual and harmonious spell in this fresh design
Full Story
HOUZZ TOURSMy Houzz: Online Finds Help Outfit This Couple’s First Home
East Vancouver homeowners turn to Craigslist to update their 1960s bungalow
Full Story
BATHROOM MAKEOVERSRoom of the Day: See the Bathroom That Helped a House Sell in a Day
Sophisticated but sensitive bathroom upgrades help a century-old house move fast on the market
Full Story
COLORPick-a-Paint Help: How to Create a Whole-House Color Palette
Don't be daunted. With these strategies, building a cohesive palette for your entire home is less difficult than it seems
Full Story
COLORPaint-Picking Help and Secrets From a Color Expert
Advice for wall and trim colors, what to always do before committing and the one paint feature you should completely ignore
Full Story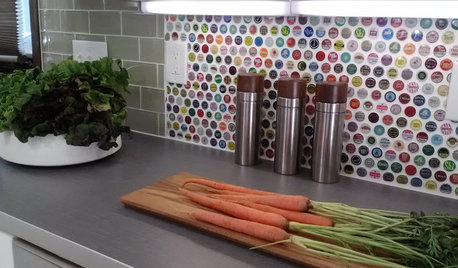
KITCHEN BACKSPLASHES15 Creative Kitchen Backsplashes for the Adventurous
Consider using snow skis, mirrors, bottle caps and other unusual materials for your next kitchen backsplash
Full Story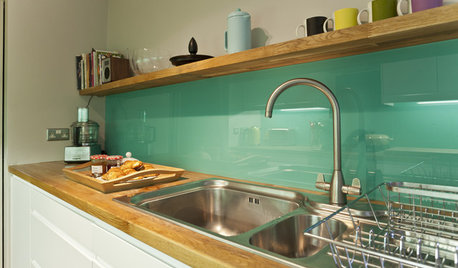
KITCHEN DESIGNHow to Pick a Kitchen Backsplash That Wows
Design your ideal backsplash with help from these Houzz guides and inspiring ideas for every kitchen style
Full Story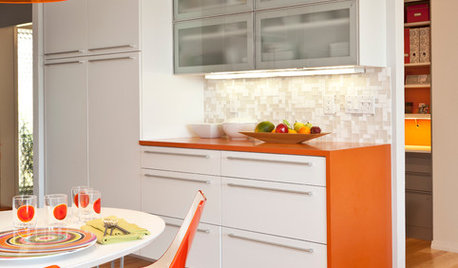
KITCHEN DESIGNCountertop and Backsplash: Making the Perfect Match
Zero in on a kitchen combo you'll love with these strategies and great countertop-backsplash mixes for inspiration
Full Story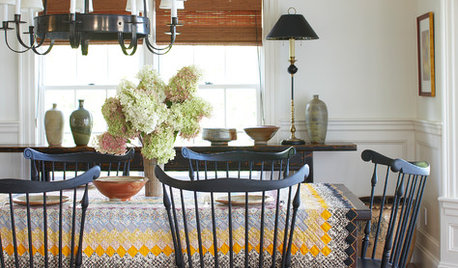
DECLUTTERINGEscape the Inheritance Trap: What to Do With Sentimental Pieces
Too meaningful to toss but too hideous, precious or unusual to display? These ideas can help
Full StoryMore Discussions






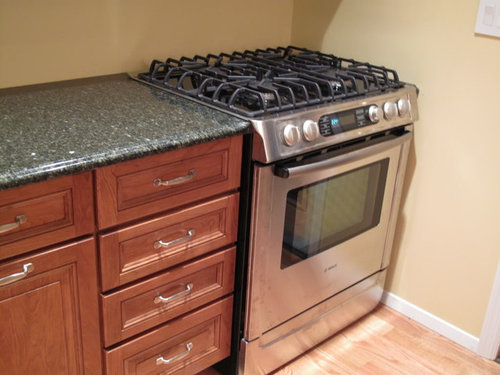


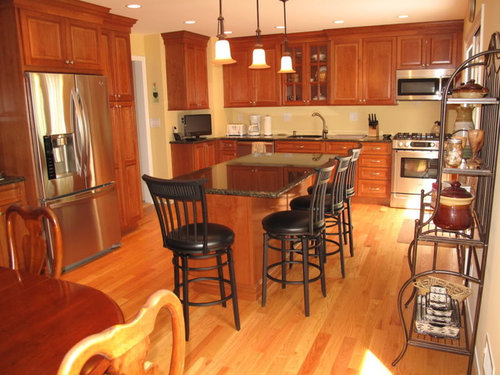

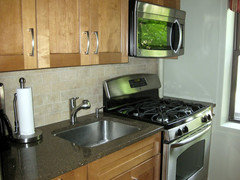
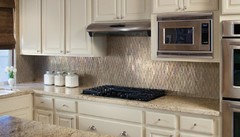







stacieann63