Help with deciding on a kitchen window for Counter Height
2LittleFishies
11 years ago
Related Stories

KITCHEN DESIGNThe Kitchen Counter Goes to New Heights
Varying counter heights can make cooking, cleaning and eating easier — and enhance your kitchen's design
Full Story
KITCHEN DESIGNKey Measurements to Help You Design Your Kitchen
Get the ideal kitchen setup by understanding spatial relationships, building dimensions and work zones
Full Story
MOST POPULAR7 Ways to Design Your Kitchen to Help You Lose Weight
In his new book, Slim by Design, eating-behavior expert Brian Wansink shows us how to get our kitchens working better
Full Story
DECORATING GUIDESEasy Reference: Standard Heights for 10 Household Details
How high are typical counters, tables, shelves, lights and more? Find out at a glance here
Full Story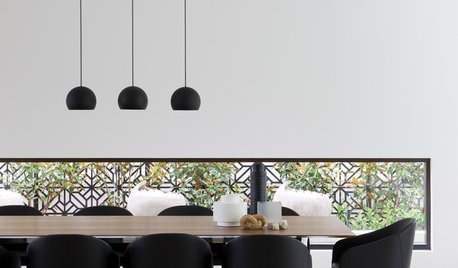
WINDOWSThese Windows Let In Light at Floor Height
Low-set windows may look unusual, but they can be a great way to protect your privacy while letting in daylight
Full Story
SELLING YOUR HOUSE10 Tricks to Help Your Bathroom Sell Your House
As with the kitchen, the bathroom is always a high priority for home buyers. Here’s how to showcase your bathroom so it looks its best
Full Story
LIFEHow to Decide on a New Town
These considerations will help you evaluate a region and a neighborhood, so you can make the right move
Full Story
KITCHEN DESIGNHere's Help for Your Next Appliance Shopping Trip
It may be time to think about your appliances in a new way. These guides can help you set up your kitchen for how you like to cook
Full Story
STANDARD MEASUREMENTSKey Measurements to Help You Design Your Home
Architect Steven Randel has taken the measure of each room of the house and its contents. You’ll find everything here
Full Story
COLORPick-a-Paint Help: How to Create a Whole-House Color Palette
Don't be daunted. With these strategies, building a cohesive palette for your entire home is less difficult than it seems
Full Story





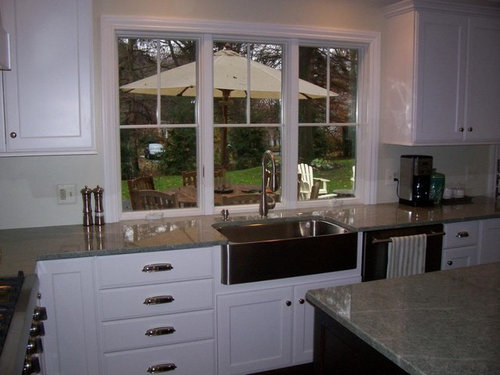
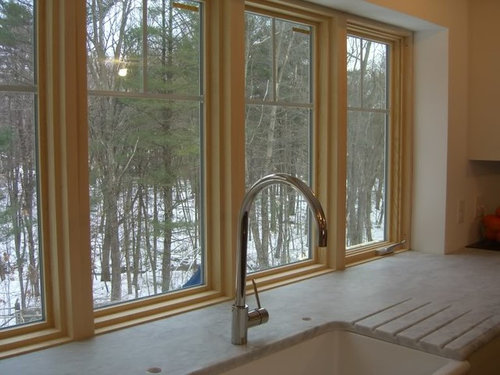
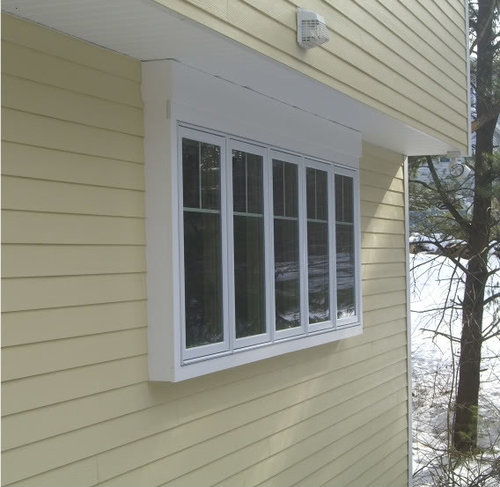
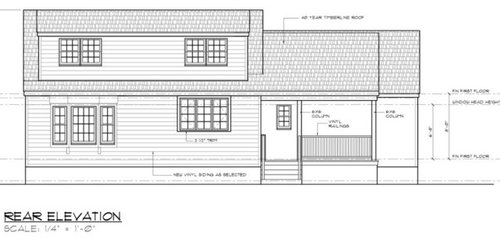



Annie Deighnaugh
kashmi
Related Professionals
South Farmingdale Kitchen & Bathroom Designers · Cherry Hill Kitchen & Bathroom Designers · Camarillo Kitchen & Bathroom Remodelers · Champlin Kitchen & Bathroom Remodelers · Glen Carbon Kitchen & Bathroom Remodelers · Hoffman Estates Kitchen & Bathroom Remodelers · Islip Kitchen & Bathroom Remodelers · Pueblo Kitchen & Bathroom Remodelers · Mountain Top Kitchen & Bathroom Remodelers · Alafaya Cabinets & Cabinetry · Red Bank Cabinets & Cabinetry · Salisbury Cabinets & Cabinetry · University Park Cabinets & Cabinetry · Oak Grove Design-Build Firms · Oak Hills Design-Build Firms2LittleFishiesOriginal Author
kashmi
lavender_lass
dilly_ny
2LittleFishiesOriginal Author