I hate my fridge placement (small kitchen)
Jewels2013
9 years ago
Related Stories

KITCHEN STORAGEPantry Placement: How to Find the Sweet Spot for Food Storage
Maybe it's a walk-in. Maybe it's cabinets flanking the fridge. We help you figure out the best kitchen pantry type and location for you
Full Story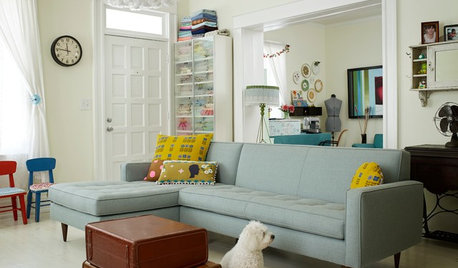
FURNITUREWhy It's OK to Hate Your New Custom Sofa
It takes time to get used to bold new furniture, but dry your tears — the shock can be good for you. Here's what to expect
Full Story
KITCHEN DESIGNSingle-Wall Galley Kitchens Catch the 'I'
I-shape kitchen layouts take a streamlined, flexible approach and can be easy on the wallet too
Full Story
REMODELING GUIDESGet the Look of a Built-in Fridge for Less
So you want a flush refrigerator but aren’t flush with funds. We’ve got just the workaround for you
Full Story
LIFEYou Said It: ‘The Wrong Sink Can Make You Hate Your Kitchen’
Design advice, inspiration and observations that struck a chord this week
Full Story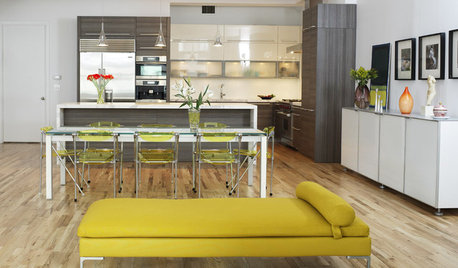
DECORATING GUIDESChartreuse: Love It or Hate It?
Try a Sip of Yellow-Green With Blue, Chocolate, Hot Pink, Eggplant and Teal
Full Story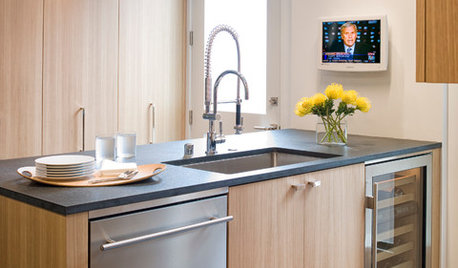
KITCHEN DESIGNFine Thing: A Wine Fridge Right Where You Want It
Chill your collection: No wine cellar or tasting room required
Full Story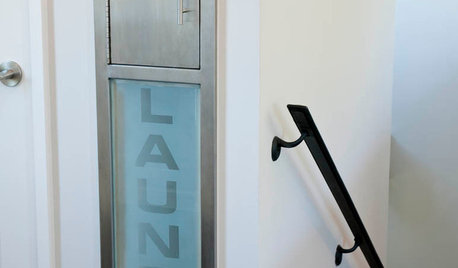
GREAT HOME PROJECTSHate Hauling Laundry? Give Dirty Clothes the Chute
New project for a new year: Install a quick route to the laundry room
Full Story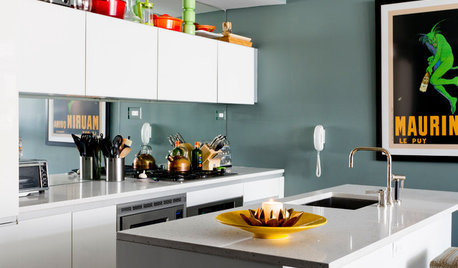
SMALL KITCHENS12 Genius Design Moves for Small Kitchens
These space-enhancing tricks can make compact cooking zones look and feel larger
Full Story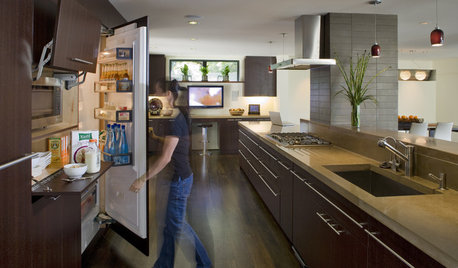
HOUSEKEEPINGHow to Clean Your Fridge, Inside and Out
Keep your refrigerator clean and fresh, while you gain storage space and lose those ‘UFOs’
Full Story








OOTM_Mom
herbflavor
Related Professionals
Beavercreek Kitchen & Bathroom Designers · Clute Kitchen & Bathroom Designers · La Verne Kitchen & Bathroom Designers · Saint Peters Kitchen & Bathroom Designers · Schenectady Kitchen & Bathroom Designers · Linton Hall Kitchen & Bathroom Remodelers · Londonderry Kitchen & Bathroom Remodelers · Cave Spring Kitchen & Bathroom Remodelers · Forest Hills Kitchen & Bathroom Remodelers · Hanover Park Cabinets & Cabinetry · Prospect Heights Cabinets & Cabinetry · Foster City Tile and Stone Contractors · Bell Design-Build Firms · Palos Verdes Estates Design-Build Firms · Yorkville Design-Build FirmsJewels2013Original Author
crl_
greenhaven