Please post pictures of your narrow island and work aisles
scrappy25
13 years ago
Featured Answer
Comments (29)
positano
13 years agoRelated Professionals
Oneida Kitchen & Bathroom Designers · North Druid Hills Kitchen & Bathroom Remodelers · University City Kitchen & Bathroom Remodelers · Camarillo Kitchen & Bathroom Remodelers · Creve Coeur Kitchen & Bathroom Remodelers · Fort Myers Kitchen & Bathroom Remodelers · Garden Grove Kitchen & Bathroom Remodelers · Hanover Township Kitchen & Bathroom Remodelers · Toms River Kitchen & Bathroom Remodelers · Avocado Heights Cabinets & Cabinetry · Forest Hills Cabinets & Cabinetry · Plymouth Cabinets & Cabinetry · South Riding Cabinets & Cabinetry · Watauga Cabinets & Cabinetry · Spartanburg Tile and Stone Contractorsigloochic
13 years agoscrappy25
13 years agoboxerpups
13 years agojrueter
13 years agokaismom
13 years agoscrappy25
13 years agodaisychain01
13 years agomomof3kids_pa
13 years agoKristen Hallock
13 years agonewbie2010
13 years agojudydel
13 years agorococogurl
13 years agorookie_2010
13 years agolazy_gardens
13 years agoformerlyflorantha
13 years agojudithva
13 years agobeekeeperswife
13 years agojudithva
13 years agosabjimata
13 years agobeekeeperswife
13 years agoformerlyflorantha
13 years agojudithva
13 years agoleela4
13 years agojenva2010
13 years agoBuehl
13 years agoleela4
13 years agojudydel
13 years ago
Related Stories

DECORATING GUIDESAsk an Expert: How to Decorate a Long, Narrow Room
Distract attention away from an awkward room shape and create a pleasing design using these pro tips
Full Story
SUMMER GARDENINGHouzz Call: Please Show Us Your Summer Garden!
Share pictures of your home and yard this summer — we’d love to feature them in an upcoming story
Full Story
KITCHEN DESIGNHow to Fit a Breakfast Bar Into a Narrow Kitchen
Yes, you can have a casual dining space in a width-challenged kitchen, even if there’s no room for an island
Full Story
HOUSEPLANTSMother-in-Law's Tongue: Surprisingly Easy to Please
This low-maintenance, high-impact houseplant fits in with any design and can clear the air, too
Full Story
GARDENING AND LANDSCAPINGNo Fall Guys, Please: Ideas for Lighting Your Outdoor Steps
Safety and beauty go hand in hand when you light landscape stairways and steps with just the right mix
Full Story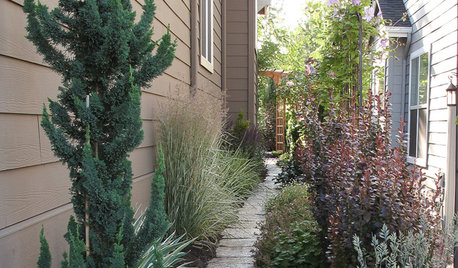
SIDE YARD IDEASNarrow Trees for Tight Garden Spaces
Boost interest in a side yard or another space-challenged area with the fragrance and color of these columnar trees
Full Story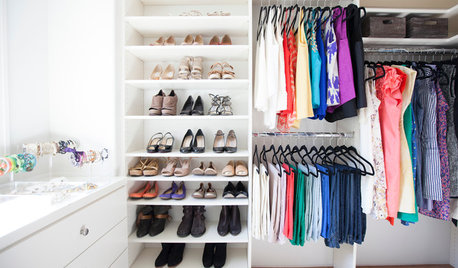
CLOSETSHouzz Call: Is Your Closet a Storage Powerhouse?
We want to see how you are making the most of your closet storage areas. Post pictures and tell us how you’ve organized them
Full Story
DECORATING GUIDESDivide and Conquer: How to Furnish a Long, Narrow Room
Learn decorating and layout tricks to create intimacy, distinguish areas and work with scale in an alley of a room
Full Story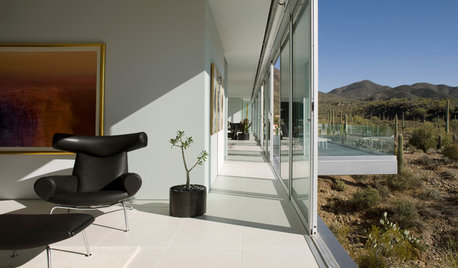
ARCHITECTUREDesign Workshop: Reasons to Love Narrow Homes
Get the skinny on how a superslim house footprint can work wonderfully for your site, budget and quality of life
Full Story
SMALL HOMESHouzz Tour: Thoughtful Design Works Its Magic in a Narrow London Home
Determination and small-space design maneuvers create a bright three-story home in London
Full StoryMore Discussions






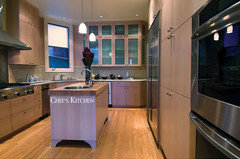


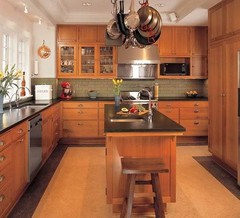
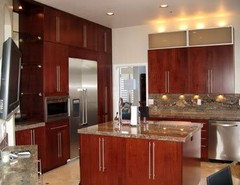



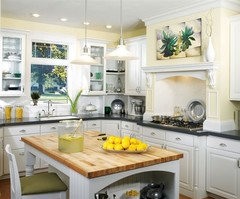

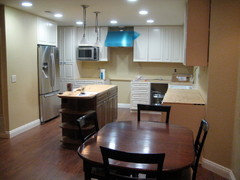
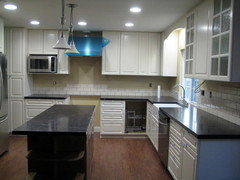
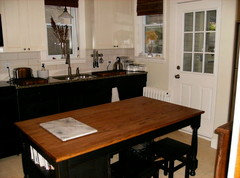
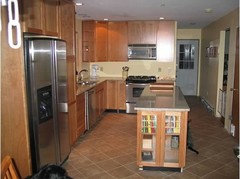
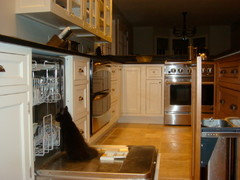


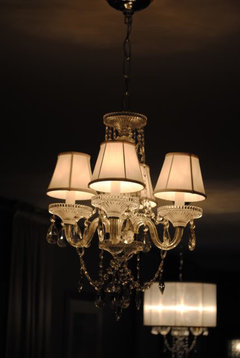




3katz4me