New construction opinions
broston2
9 years ago
Related Stories

DECORATING GUIDESNo Neutral Ground? Why the Color Camps Are So Opinionated
Can't we all just get along when it comes to color versus neutrals?
Full Story
KITCHEN CABINETSCabinets 101: How to Choose Construction, Materials and Style
Do you want custom, semicustom or stock cabinets? Frameless or framed construction? We review the options
Full Story
WORKING WITH PROSYour Guide to a Smooth-Running Construction Project
Find out how to save time, money and your sanity when building new or remodeling
Full Story
BUDGETING YOUR PROJECTDesign Workshop: Is a Phased Construction Project Right for You?
Breaking up your remodel or custom home project has benefits and disadvantages. See if it’s right for you
Full Story
CONTRACTOR TIPSLearn the Lingo of Construction Project Costs
Estimates, bids, ballparks. Know the options and how they’re calculated to get the most accurate project price possible
Full Story
REMODELING GUIDESConstruction Timelines: What to Know Before You Build
Learn the details of building schedules to lessen frustration, help your project go smoothly and prevent delays
Full Story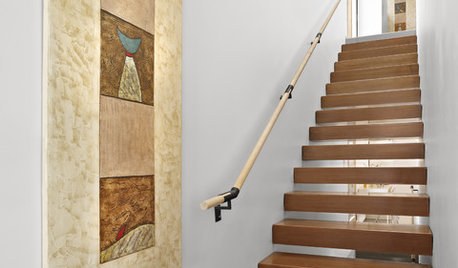
KNOW YOUR HOUSEStair Design and Construction for a Safe Climb
Learn how math and craft come together for stairs that do their job beautifully
Full Story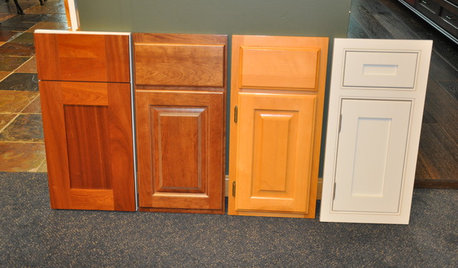
KITCHEN CABINETSLearn the Lingo of Kitchen Cabinet Door Styles
Understand door types, materials and cabinet face construction to make the right choice when you shop
Full Story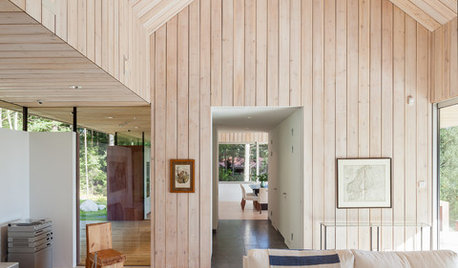
REMODELING GUIDES10 Tips for Choosing and Working With a Builder
Make your construction experience a happy one by following these steps
Full Story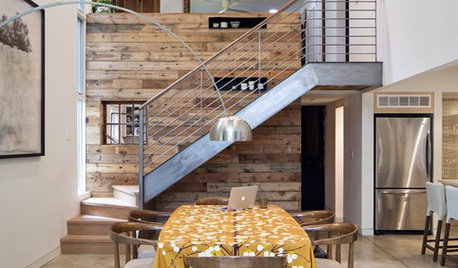
GREEN BUILDINGThe Future of Smart Design: Reuse, Reduce, Recycle
See why reducing waste in a home construction project should appeal to every architect, designer and client
Full StoryMore Discussions






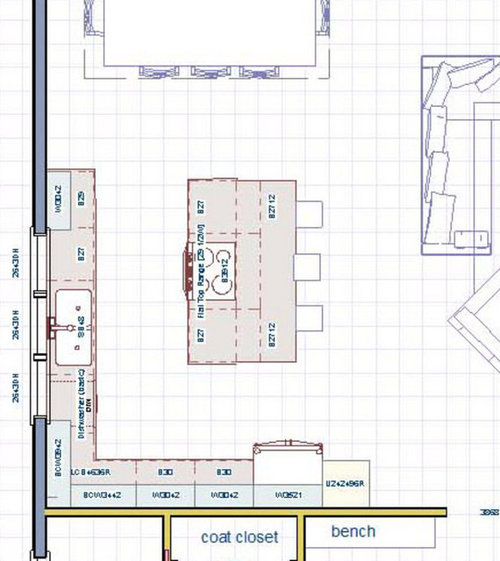




Texas_Gem
broston2Original Author
Related Professionals
Cuyahoga Falls Kitchen & Bathroom Designers · Peru Kitchen & Bathroom Designers · Portland Kitchen & Bathroom Designers · Holden Kitchen & Bathroom Remodelers · Andover Kitchen & Bathroom Remodelers · Fairland Kitchen & Bathroom Remodelers · Lisle Kitchen & Bathroom Remodelers · Phoenix Kitchen & Bathroom Remodelers · Thonotosassa Kitchen & Bathroom Remodelers · Weston Kitchen & Bathroom Remodelers · Little Chute Cabinets & Cabinetry · Newcastle Cabinets & Cabinetry · Chattanooga Tile and Stone Contractors · Roxbury Crossing Tile and Stone Contractors · Chaparral Tile and Stone Contractorshuango
broston2Original Author
greenhaven
huango
annkh_nd
debrak2008