Kitchen Plan Update - Pic heavy
ayerg73
12 years ago
Related Stories
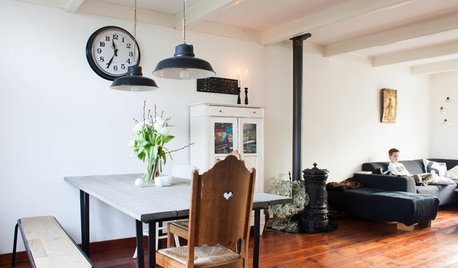
HOUZZ TOURSMy Houzz: Going Heavy on the Metal for Industrial-Style Beauty
Steel and iron pieces mix with antiques and heirlooms in an eclectic Netherlands home
Full Story
WHITE KITCHENSBefore and After: Modern Update Blasts a '70s Kitchen Out of the Past
A massive island and a neutral color palette turn a retro kitchen into a modern space full of function and storage
Full Story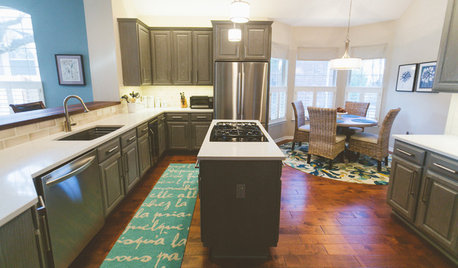
BEFORE AND AFTERSGray Cabinets Update a Texas Kitchen
Julie Shannon spent 3 years planning her kitchen update, choosing a gray palette and finding the materials for a transitional style
Full Story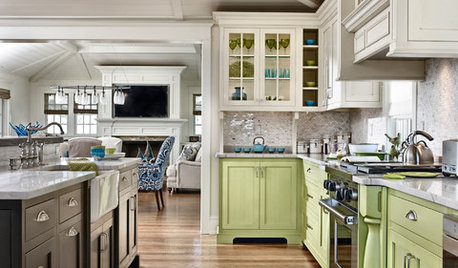
KITCHEN DESIGN11 Ways to Update Your Kitchen Without a Sledgehammer
Give your kitchen a new look by making small improvements that have big impact
Full Story
KITCHEN DESIGN9 Questions to Ask When Planning a Kitchen Pantry
Avoid blunders and get the storage space and layout you need by asking these questions before you begin
Full Story
KITCHEN OF THE WEEKKitchen of the Week: 27 Years in the Making for New Everything
A smarter floor plan and updated finishes help create an efficient and stylish kitchen for a couple with grown children
Full Story
KITCHEN DESIGN10 Tips for Planning a Galley Kitchen
Follow these guidelines to make your galley kitchen layout work better for you
Full Story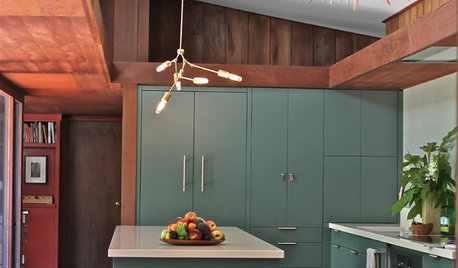
KITCHEN DESIGNKitchen of the Week: Modern Update for a Midcentury Gem
A kitchen remodel keeps the original redwood paneling and concrete floors but improves functionality and style
Full Story
KITCHEN DESIGNKitchen of the Week: Updated French Country Style Centered on a Stove
What to do when you've got a beautiful Lacanche range? Make it the star of your kitchen renovation, for starters
Full Story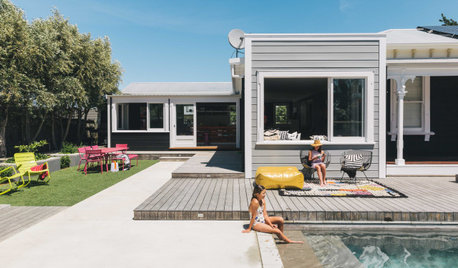
LANDSCAPE DESIGN5 Tweaks for Updating Your Wood Deck
These improvements can enhance your deck’s look, feel and function
Full Story





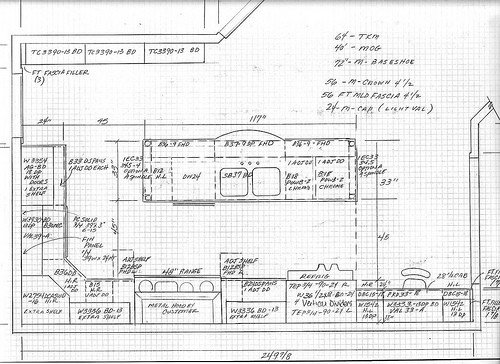






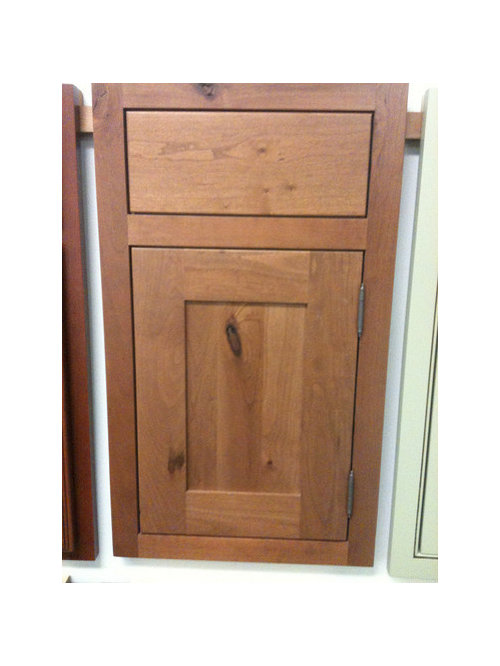




mtnrdredux_gw
blfenton
Related Professionals
Everett Kitchen & Bathroom Designers · Hillsboro Kitchen & Bathroom Designers · Palmetto Estates Kitchen & Bathroom Designers · Southampton Kitchen & Bathroom Designers · Woodlawn Kitchen & Bathroom Designers · Plainview Kitchen & Bathroom Remodelers · Brentwood Kitchen & Bathroom Remodelers · Fairland Kitchen & Bathroom Remodelers · Luling Kitchen & Bathroom Remodelers · Winchester Kitchen & Bathroom Remodelers · Eufaula Kitchen & Bathroom Remodelers · Drexel Hill Cabinets & Cabinetry · South Riding Cabinets & Cabinetry · Watauga Cabinets & Cabinetry · Saint James Cabinets & Cabinetryayerg73Original Author
marcolo
palimpsest
mtnrdredux_gw
blfenton
formerlyflorantha
blfenton
liriodendron
ayerg73Original Author
blfenton
ideagirl2
kaismom
formerlyflorantha
blfenton
ayerg73Original Author
Fori
palimpsest
mtnrdredux_gw
ayerg73Original Author
blfenton
ayerg73Original Author