Morton5's Finished Kitchen-- Ikea and Fire and Ice
morton5
14 years ago
Related Stories

PETS5 Finishes Pets and Kids Can’t Destroy — and 5 to Avoid
Save your sanity and your decorating budget by choosing materials and surfaces that can stand up to abuse
Full Story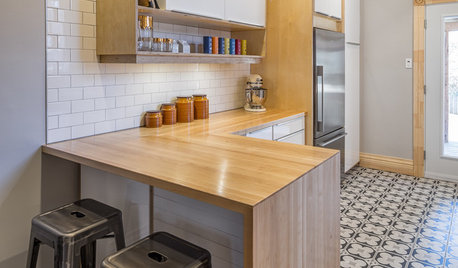
KITCHEN OF THE WEEKKitchen of the Week: Ikea-Hack Cabinets and Fun Floor Tile
A designer turns an uninspiring kitchen into an inviting and functional contemporary space
Full Story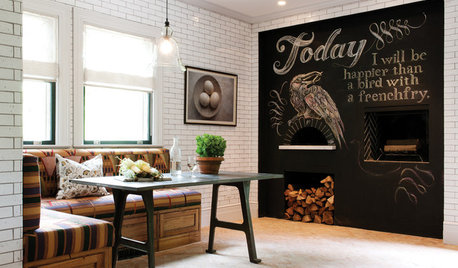
KITCHEN DESIGNKitchen of the Week: Chestnut and an Open Fire in Connecticut
Antique chestnut boards give a kitchen with a wood-burning oven vintage flair, balancing its modern amenities
Full Story
KITCHEN DESIGNStylish New Kitchen, Shoestring Budget: See the Process Start to Finish
For less than $13,000 total — and in 34 days — a hardworking family builds a kitchen to be proud of
Full Story
KITCHEN DESIGN3 Steps to Choosing Kitchen Finishes Wisely
Lost your way in the field of options for countertop and cabinet finishes? This advice will put your kitchen renovation back on track
Full Story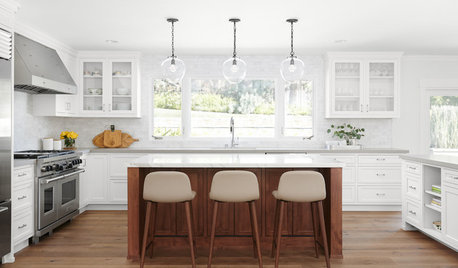
KITCHEN WORKBOOKWhen to Pick Kitchen Fixtures and Finishes
Is it faucets first and sinks second, or should cabinets lead the way? Here is a timeline for your kitchen remodel
Full Story
KITCHEN DESIGNBar Stools: What Style, What Finish, What Size?
How to Choose the Right Seating For Your Kitchen Island or Counter
Full Story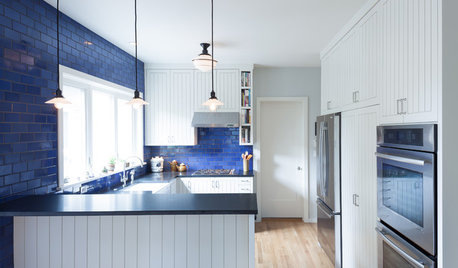
COLORKitchen Color: 15 Beautiful Blue Backsplashes
Blue is the new cool kid on the backsplash block, showing up in shades from pale ice to cobalt
Full Story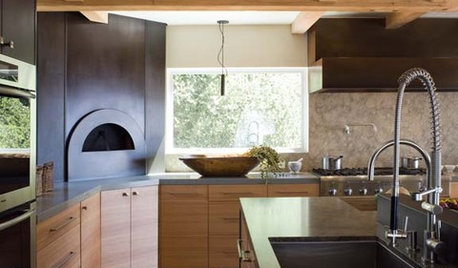
KITCHEN DESIGNKitchen Luxuries: The Wood-Fired Pizza Oven
If you love homemade pizza and are (ahem) rolling in dough, a wood-burning oven may be just the right kitchen investment
Full Story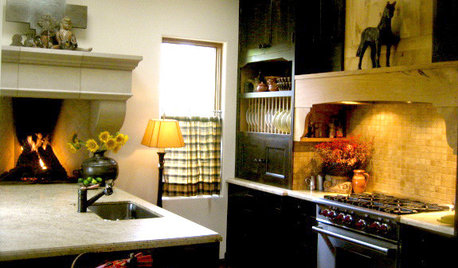
KITCHEN DESIGNKitchen of the Week: Warm Up By the Fire
Dark cabinetry, warm woods, and a counter-height hearth make this Portland kitchen special
Full Story








chachashea
cat_mom
Related Professionals
Barrington Hills Kitchen & Bathroom Designers · Peru Kitchen & Bathroom Designers · Pike Creek Valley Kitchen & Bathroom Designers · South Barrington Kitchen & Bathroom Designers · Creve Coeur Kitchen & Bathroom Remodelers · Dearborn Kitchen & Bathroom Remodelers · Jacksonville Kitchen & Bathroom Remodelers · Omaha Kitchen & Bathroom Remodelers · Republic Kitchen & Bathroom Remodelers · South Jordan Kitchen & Bathroom Remodelers · Prairie Village Kitchen & Bathroom Remodelers · Riverbank Cabinets & Cabinetry · Whitehall Cabinets & Cabinetry · Wells Branch Cabinets & Cabinetry · Bell Design-Build Firmsshelayne
rosie
deegw
alice462
holligator
teppy
boxerpups
rnest44
caryscott
ni_2006
momof3kids_pa
akrogirl
skitter_2009
bestyears
hmdennis
katienic
morton5Original Author
writersblock (9b/10a)
morton5Original Author
desertsteph
ptyles
starpooh
megradek
Christine Clemens
dinkledoodle
donka
Maria410
faleash
rhome410
caryscott
marthavila
colld
scootermom
scootermom
teddychicago
morton5Original Author
debbie_123
danielle00
venice_2008
morton5Original Author
gldnfan
tsherman
morton5Original Author
pluckymama
morton5Original Author
gldnfan
shelly_k
morton5Original Author