Counter tops for extra long island (seam or change of material)?
ontariomom
9 years ago
Featured Answer
Comments (20)
sjhockeyfan325
9 years agoontariomom
9 years agoRelated Professionals
Saratoga Springs Kitchen & Bathroom Designers · White House Kitchen & Bathroom Designers · Waianae Kitchen & Bathroom Designers · Chandler Kitchen & Bathroom Remodelers · Glen Carbon Kitchen & Bathroom Remodelers · Islip Kitchen & Bathroom Remodelers · Republic Kitchen & Bathroom Remodelers · Vancouver Kitchen & Bathroom Remodelers · Gibsonton Kitchen & Bathroom Remodelers · Citrus Heights Cabinets & Cabinetry · Sunrise Manor Cabinets & Cabinetry · Channahon Tile and Stone Contractors · Des Moines Tile and Stone Contractors · Edwards Tile and Stone Contractors · Suamico Design-Build FirmsJoseph Corlett, LLC
9 years agokevdp4
9 years agoontariomom
9 years agoJoseph Corlett, LLC
9 years agoOOTM_Mom
9 years agoAmy Sumner
9 years agomichellemarie
9 years agoontariomom
9 years agoamberm145_gw
9 years agoJoseph Corlett, LLC
9 years agoontariomom
9 years agosas95
9 years agoontariomom
9 years agoontariomom
9 years agosjhockeyfan325
9 years agoontariomom
9 years agogreenhaven
9 years ago
Related Stories

KITCHEN ISLANDSWhat to Consider With an Extra-Long Kitchen Island
More prep, seating and storage space? Check. But you’ll need to factor in traffic flow, seams and more when designing a long island
Full Story
KITCHEN COUNTERTOPS10 Top Backsplashes to Pair With Soapstone Countertops
Simplify your decision-making process by checking out how these styles work with soapstone
Full Story
MOST POPULARYour Guide to 15 Popular Kitchen Countertop Materials
Get details and costs on top counter materials to help you narrow down the choices for your kitchen
Full Story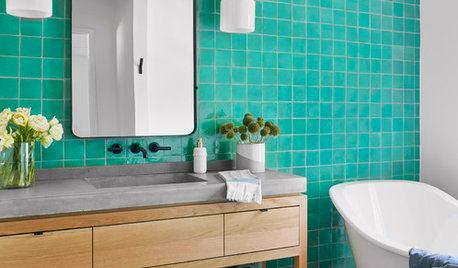
BATHROOM DESIGNBathroom Countertops 101: The Top Surface Materials
Explore the pros and cons of 7 popular bathroom countertop materials
Full Story
KITCHEN DESIGNKitchen Counters: Durable, Easy-Clean Soapstone
Give bacteria the boot and say sayonara to stains with this long-lasting material that's a great choice for kitchen and bath countertops
Full Story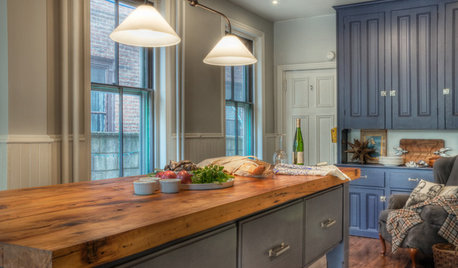
KITCHEN DESIGNEco-Friendly Materials: Kitchen Countertops
Going green in the kitchen opens the door to unusual countertop materials that are beautiful, durable and kind to the planet
Full Story
KITCHEN COUNTERTOPSKitchen Countertop Materials: 5 More Great Alternatives to Granite
Get a delightfully different look for your kitchen counters with lesser-known materials for a wide range of budgets
Full Story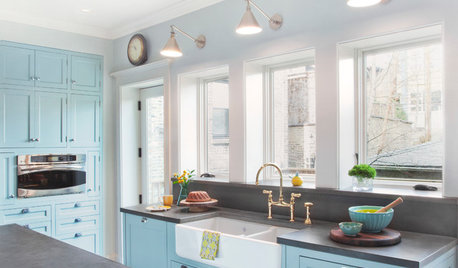
KITCHEN BACKSPLASHES10 Top Backsplashes to Pair With Concrete Counters
Simplify your decision making with these ideas for materials that work well with concrete
Full Story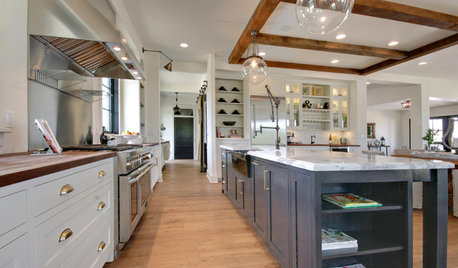
KITCHEN COUNTERTOPS10 Countertop Mashups for the Kitchen
Contrast or complement textures, tones and more by using a mix of materials for countertops and island tops
Full Story
MOVINGRelocating Help: 8 Tips for a Happier Long-Distance Move
Trash bags, houseplants and a good cry all have their role when it comes to this major life change
Full Story





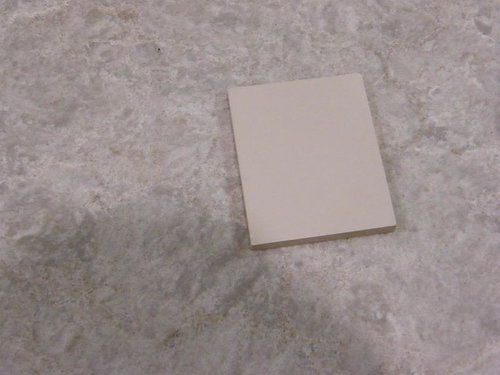


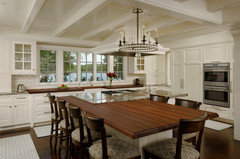





DaveLinde