Are ceiling height cabinets too much for this space?
SweetFish
10 years ago
Featured Answer
Comments (32)
chinchette
10 years agobreezygirl
10 years agoRelated Professionals
Corcoran Kitchen & Bathroom Designers · Lafayette Kitchen & Bathroom Designers · Lockport Kitchen & Bathroom Designers · Mount Prospect Kitchen & Bathroom Designers · Hopewell Kitchen & Bathroom Remodelers · Bloomingdale Kitchen & Bathroom Remodelers · Broadlands Kitchen & Bathroom Remodelers · Fair Oaks Kitchen & Bathroom Remodelers · Port Angeles Kitchen & Bathroom Remodelers · Sicklerville Kitchen & Bathroom Remodelers · Brea Cabinets & Cabinetry · Crestline Cabinets & Cabinetry · West Freehold Cabinets & Cabinetry · Central Cabinets & Cabinetry · Rancho Mirage Tile and Stone Contractorstulip55
10 years agoHolly- Kay
10 years agoeleena
10 years agoSweetFish
10 years agokiko_gw
10 years agodeedles
10 years agolascatx
10 years agogpraceman55
10 years agoattofarad
10 years agoali80ca
10 years agock_squared
10 years agoAllison Gamba Design Consultant
10 years agorosie
10 years agompagmom (SW Ohio)
10 years agofsteph
10 years agorosie
10 years agoswirlycat
10 years agolascatx
10 years agock_squared
10 years agoislanddevil
10 years agoislanddevil
10 years agomeisocal
10 years agoa2gemini
10 years agorosie
10 years agojillandmatt
10 years agogpraceman55
10 years agodckitrem
10 years agodckitrem
10 years agosleevendog (5a NY 6aNYC NL CA)
10 years ago
Related Stories

CEILINGS13 Ways to Create the Illusion of Room Height
Low ceilings? Here are a baker’s dozen of elements you can alter to give the appearance of a taller space
Full Story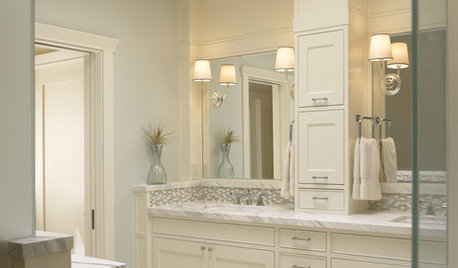
BATHROOM DESIGNVanity Towers Take Bathroom Storage to New Heights
Keep your bathroom looking sleek and uncluttered with an extra storage column
Full Story
DECORATING GUIDESEasy Reference: Standard Heights for 10 Household Details
How high are typical counters, tables, shelves, lights and more? Find out at a glance here
Full Story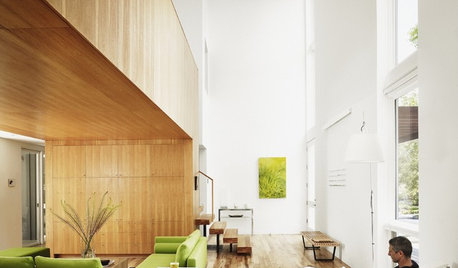
MORE ROOMSInspiring Double-Height Living Spaces
Lofty Rooms Bring Light and Connection to a Home's Design
Full Story
BATHROOM DESIGNThe Right Height for Your Bathroom Sinks, Mirrors and More
Upgrading your bathroom? Here’s how to place all your main features for the most comfortable, personalized fit
Full Story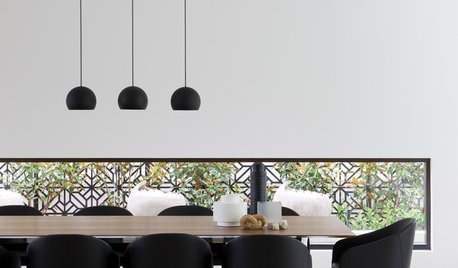
WINDOWSThese Windows Let In Light at Floor Height
Low-set windows may look unusual, but they can be a great way to protect your privacy while letting in daylight
Full Story
BATHROOM DESIGNHow to Match Tile Heights for a Perfect Installation
Irregular tile heights can mar the look of your bathroom. Here's how to counter the differences
Full Story
KITCHEN CABINETS9 Ways to Configure Your Cabinets for Comfort
Make your kitchen cabinets a joy to use with these ideas for depth, height and door style — or no door at all
Full Story
KITCHEN DESIGNKitchen of the Week: Turquoise Cabinets Snazz Up a Space-Savvy Eat-In
Color gives a row house kitchen panache, while a clever fold-up table offers flexibility
Full Story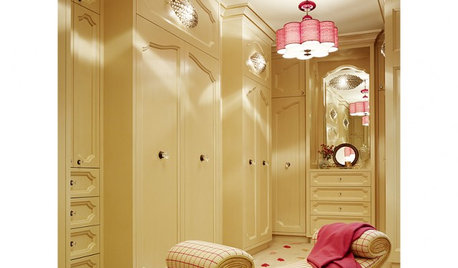
LIGHTINGColor Reaches New Heights in Light Fixtures
Things are looking up for bright hues, as lighting designs for every room sport more color than ever
Full StoryMore Discussions






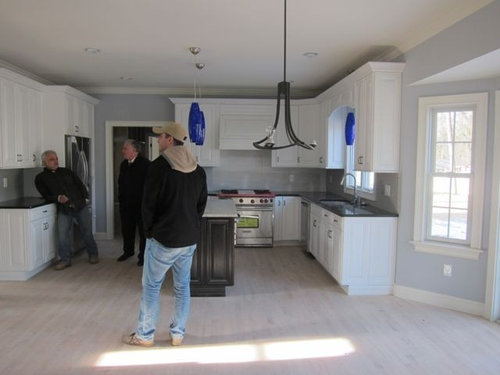

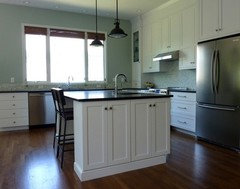
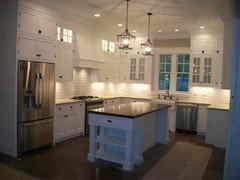





Tim