Need some design input for kitchen in new home
holligator
15 years ago
Related Stories
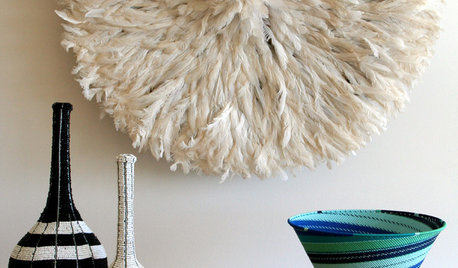
GLOBAL STYLEGive Your Home Some Global Style
Pick and choose from these 24 design elements to give your home a well-traveled look
Full Story
HOUZZ TOURSHouzz Tour: A Modern Loft Gets a Little Help From Some Friends
With DIY spirit and a talented network of designers and craftsmen, a family transforms their loft to prepare for a new arrival
Full Story
KITCHEN DESIGNHow to Lose Some of Your Upper Kitchen Cabinets
Lovely views, display-worthy objects and dramatic backsplashes are just some of the reasons to consider getting out the sledgehammer
Full Story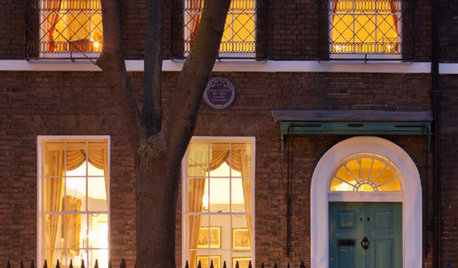
HOMES AROUND THE WORLDSee the Home Where Charles Dickens Wrote Some of His Classic Stories
On December 17, 1843, ‘A Christmas Carol’ was published, and we’re celebrating with a tour of the famed author’s home
Full Story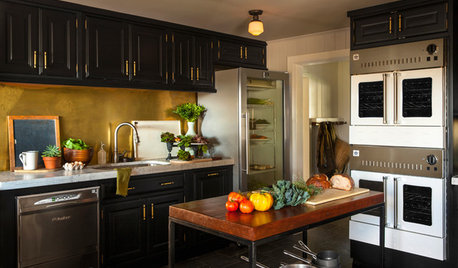
FARMHOUSESAn Iron Chef’s Farm Kitchen Gets Some Kick
Pro appliances and improved accessibility prove the right recipe for a kitchen that now multitasks with ease
Full Story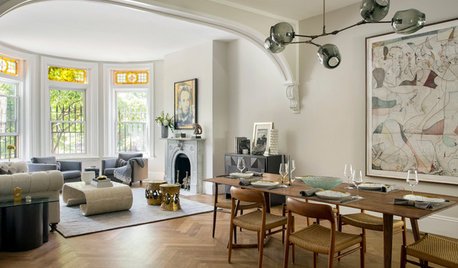
HOUZZ TOURSHouzz Tour: A Boston Brownstone Is Restored to Glory and Then Some
Victorian-era architectural details create a strong base for an eclectic mix of furniture, accessories and modern art
Full Story
FUN HOUZZSend Your Sweetie Some Love — Houzz Style
Got a honey or maybe just a crush from afar? Send sparks flying with these fun and flirty design-minded love notes
Full Story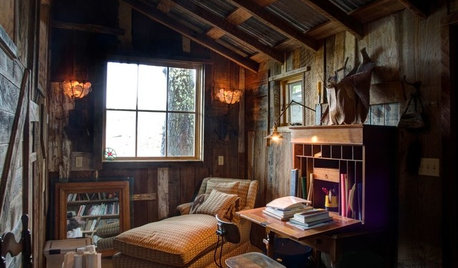
BARN HOMESA Rebuilt Barn Pulls Some Neat Tricks
Using the same materials, an architect recreates the charm of the original barn while hiding the modern structural elements
Full Story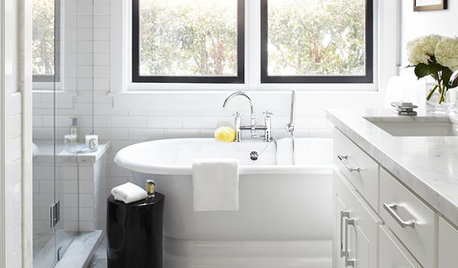
BATHROOM DESIGNBath of the Week: Black, White and Classic, With Some Twists
Black trim and tile keep an otherwise snowy bathroom in a 1910 home from feeling sleepy
Full StorySponsored
Your Custom Bath Designers & Remodelers in Columbus I 10X Best Houzz
More Discussions







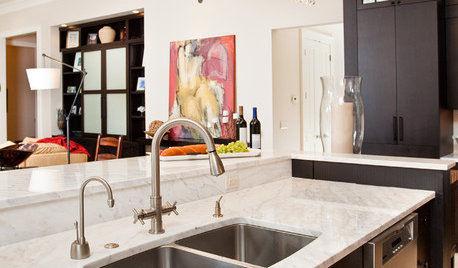




giacomo_it
bellsrus
Related Professionals
Henderson Kitchen & Bathroom Designers · South Farmingdale Kitchen & Bathroom Designers · Adelphi Kitchen & Bathroom Remodelers · Feasterville Trevose Kitchen & Bathroom Remodelers · Las Vegas Kitchen & Bathroom Remodelers · Londonderry Kitchen & Bathroom Remodelers · Paducah Kitchen & Bathroom Remodelers · Terrell Kitchen & Bathroom Remodelers · Fairmont Kitchen & Bathroom Remodelers · Palestine Kitchen & Bathroom Remodelers · Glendale Heights Cabinets & Cabinetry · Homer Glen Cabinets & Cabinetry · Jeffersontown Cabinets & Cabinetry · Maywood Cabinets & Cabinetry · Gardere Design-Build Firmsbellsrus
eandhl
holligatorOriginal Author
sarschlos_remodeler
sweeby
rhome410
bmorepanic
giacomo_it
Buehl
farmergator
debbie_2008
bellsrus
farmergator
holligatorOriginal Author
sweeby
mlraff53
eandhl
bmorepanic
igloochic
giacomo_it
giacomo_it
farmergator
Buehl
Buehl
holligatorOriginal Author
onerae
sarschlos_remodeler
giacomo_it
katxbar
holligatorOriginal Author
sarschlos_remodeler
mamadadapaige