Useless little cabinets
katsmah
13 years ago
Related Stories
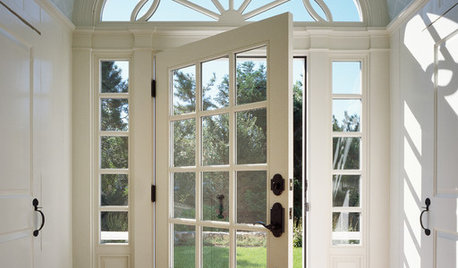
REMODELING GUIDESThe Good House: Little Design Details That Matter
Tailored trim, cool counters and a nice weighty door — such details add so much to how a home feels to the people inside
Full Story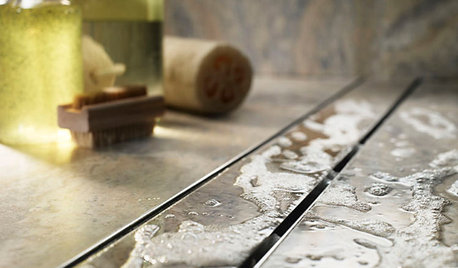
HOUSEKEEPING12 Cleaning Projects That Go a Little Deeper — Naturally
Eucalyptus oil for germy door handles. Baking soda for oven grime. Here are nontoxic solutions for often-overlooked cleaning jobs
Full Story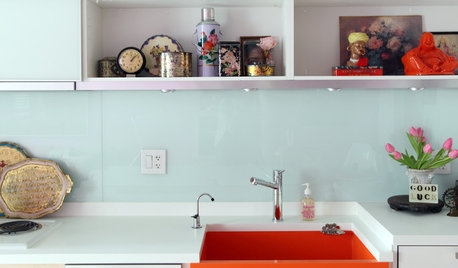
LIFEYou Said It: ‘Give the Kitchen a Little Wake-Up Call’ and More
Design advice, inspiration and observations that struck a chord this week
Full Story
HOUZZ TOURSHouzz Tour: A Modern Loft Gets a Little Help From Some Friends
With DIY spirit and a talented network of designers and craftsmen, a family transforms their loft to prepare for a new arrival
Full Story
MOST POPULAR8 Little Remodeling Touches That Make a Big Difference
Make your life easier while making your home nicer, with these design details you'll really appreciate
Full Story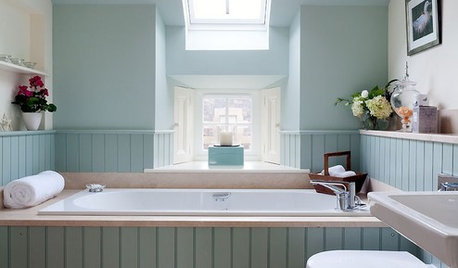
SMALL SPACES10 Tips for Chic Little Bathrooms
Get more visual appeal and storage in less space, following the lead of these stylish compact bathrooms
Full Story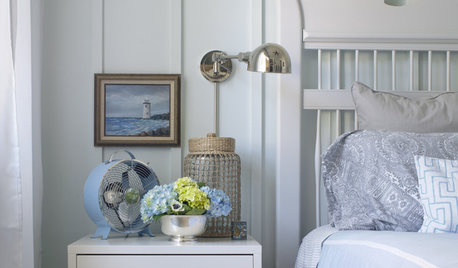
ORGANIZINGOrganizing Secrets: It’s the Little Things
Get these 8 small areas under control for a major boost in overall tidiness at home
Full Story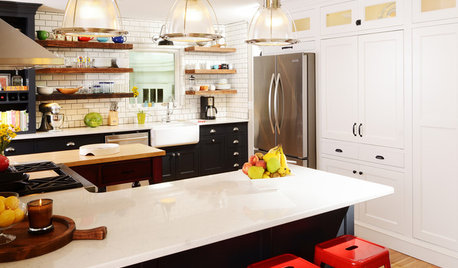
KITCHEN DESIGNKitchen of the Week: High Function and a Little Secret in Missouri
There’s plenty of room for cooking and a hidden feature too in this flexible, family-friendly kitchen
Full Story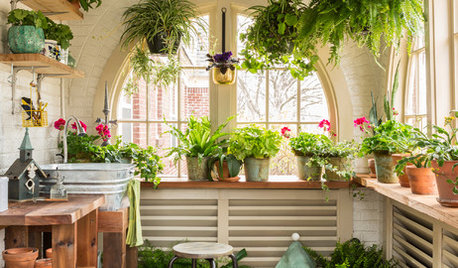
TRANSITIONAL HOMESHouzz Tour: A Home That Honors Family in Little Rock
A third-generation homeowner keeps her family history at the forefront of a thoughtful remodel
Full Story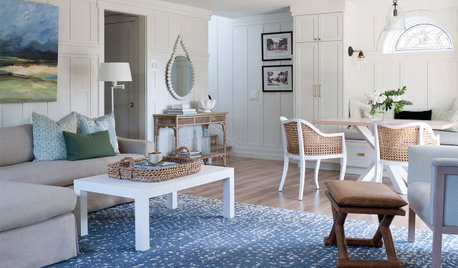
HOUSEKEEPING20 Things You Might Be Forgetting to Spring-Clean
Clean these often-neglected areas and your house will look and feel better
Full StoryMore Discussions










ellendi
chicagoans
Related Professionals
Hammond Kitchen & Bathroom Designers · Ojus Kitchen & Bathroom Designers · 93927 Kitchen & Bathroom Remodelers · Fair Oaks Kitchen & Bathroom Remodelers · Hoffman Estates Kitchen & Bathroom Remodelers · Honolulu Kitchen & Bathroom Remodelers · Olney Kitchen & Bathroom Remodelers · Saint Augustine Kitchen & Bathroom Remodelers · Bullhead City Cabinets & Cabinetry · Gaffney Cabinets & Cabinetry · Kentwood Cabinets & Cabinetry · Little Chute Cabinets & Cabinetry · Warr Acres Cabinets & Cabinetry · Turlock Tile and Stone Contractors · Chaparral Tile and Stone Contractorspalimpsest
cbug
desertsteph
katsmahOriginal Author
sabjimata
Circus Peanut
katsmahOriginal Author
desertsteph
lazy_gardens
Circus Peanut
kaismom
numbersjunkie
sabjimata
katsmahOriginal Author
kimkitchy
daveinorlado