Third time's a charm? Not so much! Update on counters!
blackchamois
9 years ago
Related Stories
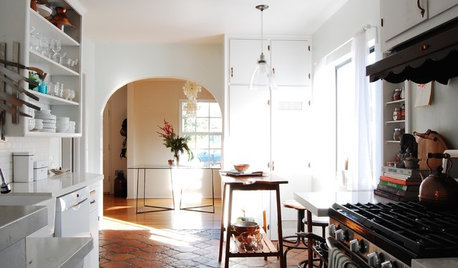
ECLECTIC HOMESMy Houzz: Charming 1940s Home Update Is All in the Family
Heirlooms, handmade furniture and original details take center stage in a couple’s renovated Los Angeles house
Full Story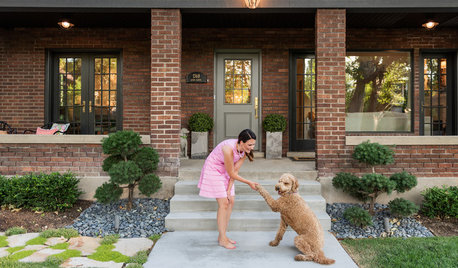
MY HOUZZMy Houzz: Charming Update for a 1920s Bungalow in Salt Lake City
Travel-inspired style and new finishes help the original character shine through in this designer’s home
Full Story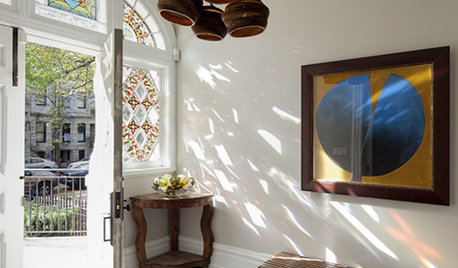
REMODELING GUIDESUpdate Historic Windows for Charm and Efficiency
Renovate old windows to keep the character but lose the energy outflow from your home
Full Story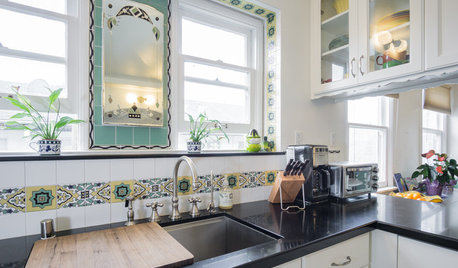
VINTAGE STYLEKitchen of the Week: Vintage Charm in Southern California
A designer helps a Los Angeles family keep the Art Deco vibe of their kitchen while increasing counter and storage space
Full Story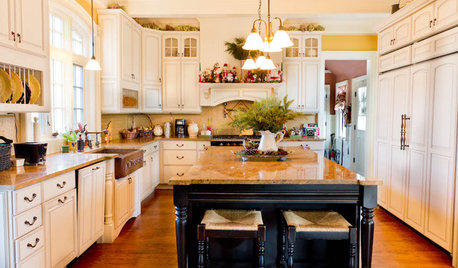
HOUZZ TOURSMy Houzz: Charming, Beautiful Renovated Victorian
A couple gives a 19th century home in Poughkeepsie, N.Y. a modern footprint
Full Story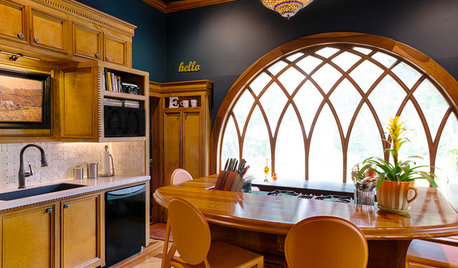
KITCHEN DESIGNKitchen of the Week: Preserving Period Charm in Atlanta
Additions and updates to this kitchen respect the past while meeting the owner's needs in the present
Full Story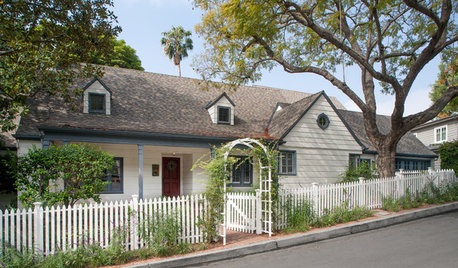
TRADITIONAL HOMESHouzz Tour: A Family-Friendly Home Keeps Its 1930s Charm
This updated Los Angeles home is full of cozy nooks and period details, giving it lots of vintage appeal
Full Story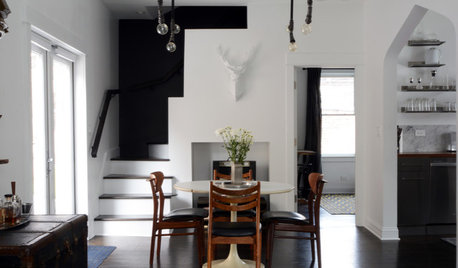
HOUZZ TOURSMy Houzz: Eclectic Industrial Style in a Charming Chicago Home
A cool black and white palette and DIY touches make this updated Victorian shine
Full Story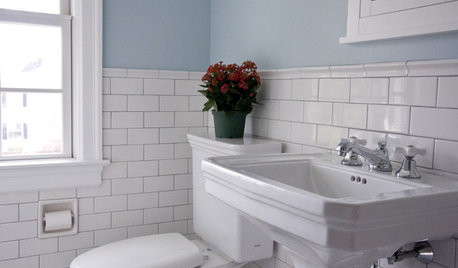
BATHROOM DESIGNRoom of the Day: Renovation Retains a 1920s Bath’s Vintage Charm
A ceiling leak spurs this family to stop patching and go for the gut
Full Story
TRADITIONAL HOMESHouzz Tour: Historic Concord Grapevine Cottage’s Charms Restored
This famous property had fallen on hard times, but passionate homeowners lovingly brought it back
Full StoryMore Discussions












voila
jellytoast
Related Professionals
College Park Kitchen & Bathroom Designers · El Dorado Hills Kitchen & Bathroom Designers · Knoxville Kitchen & Bathroom Designers · Wesley Chapel Kitchen & Bathroom Designers · Williamstown Kitchen & Bathroom Designers · Brentwood Kitchen & Bathroom Remodelers · Ewa Beach Kitchen & Bathroom Remodelers · Green Bay Kitchen & Bathroom Remodelers · Sun Valley Kitchen & Bathroom Remodelers · Warren Kitchen & Bathroom Remodelers · Jefferson Valley-Yorktown Cabinets & Cabinetry · Ridgefield Cabinets & Cabinetry · Stoughton Cabinets & Cabinetry · La Canada Flintridge Tile and Stone Contractors · Englewood Tile and Stone ContractorsblackchamoisOriginal Author
heritagehd07
blackchamoisOriginal Author
greenhaven
Joseph Corlett, LLC
dcward89
blackchamoisOriginal Author
blackchamoisOriginal Author
dcward89
Joseph Corlett, LLC
blackchamoisOriginal Author
blackchamoisOriginal Author
blackchamoisOriginal Author
blackchamoisOriginal Author
jellytoast
blackchamoisOriginal Author
jellytoast
Joseph Corlett, LLC
ardcp
blackchamoisOriginal Author
blackchamoisOriginal Author
Mags438
mrspete
blackchamoisOriginal Author
blackchamoisOriginal Author
jellytoast
Mags438