Light rail question
kgolby
10 years ago
Related Stories

KITCHEN DESIGN9 Questions to Ask When Planning a Kitchen Pantry
Avoid blunders and get the storage space and layout you need by asking these questions before you begin
Full Story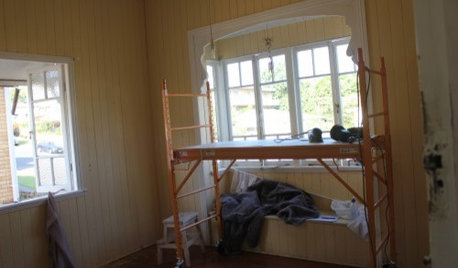

REMODELING GUIDESConsidering a Fixer-Upper? 15 Questions to Ask First
Learn about the hidden costs and treasures of older homes to avoid budget surprises and accidentally tossing valuable features
Full Story
EXTERIORSCurb Appeal Feeling a Little Off? Some Questions to Consider
Color, scale, proportion, trim ... 14 things to think about if your exterior is bugging you
Full Story
DOORS5 Questions to Ask Before Installing a Barn Door
Find out whether that barn door you love is the right solution for your space
Full Story
CURB APPEAL7 Questions to Help You Pick the Right Front-Yard Fence
Get over the hurdle of choosing a fence design by considering your needs, your home’s architecture and more
Full Story
LIGHTING5 Questions to Ask for the Best Room Lighting
Get your overhead, task and accent lighting right for decorative beauty, less eyestrain and a focus exactly where you want
Full Story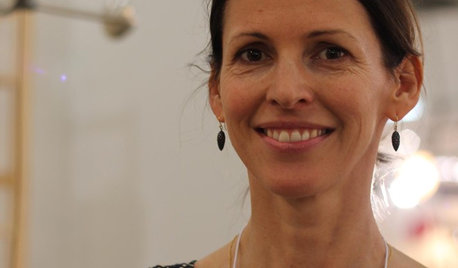
TASTEMAKERS5 Questions From ICFF: Lindsey Adelman
The inventive designer takes a break from New York's International Contemporary Furniture Fair to talk about her artistic lighting fixtures
Full Story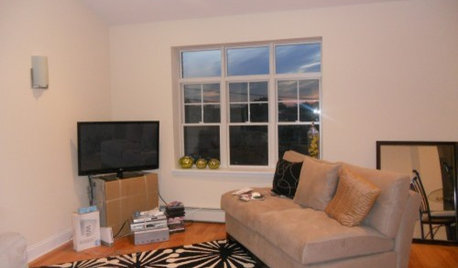
5 Questions for Design Stars
Houzz Members Need Your Help With This Week's Design Dilemmas!
Full Story0
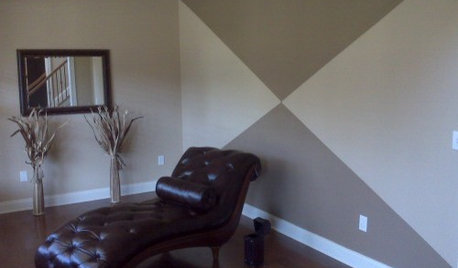






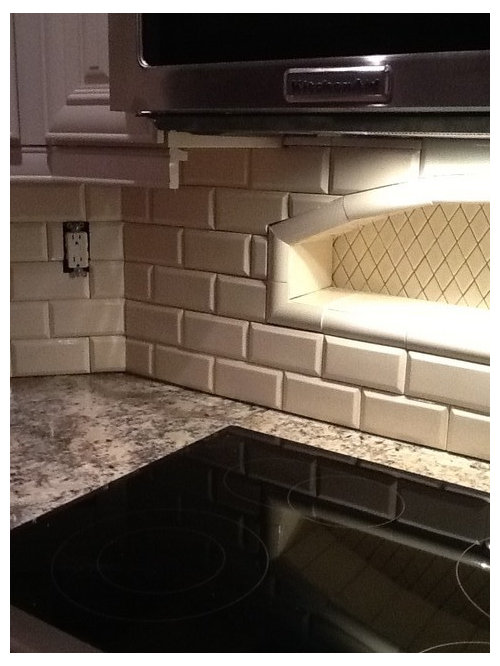




rkb21
kgolbyOriginal Author
Related Professionals
Ojus Kitchen & Bathroom Designers · Plymouth Kitchen & Bathroom Designers · Redmond Kitchen & Bathroom Designers · San Jacinto Kitchen & Bathroom Designers · Schaumburg Kitchen & Bathroom Designers · Broadlands Kitchen & Bathroom Remodelers · Key Biscayne Kitchen & Bathroom Remodelers · North Arlington Kitchen & Bathroom Remodelers · Rancho Palos Verdes Kitchen & Bathroom Remodelers · Richland Kitchen & Bathroom Remodelers · Ridgefield Park Kitchen & Bathroom Remodelers · Whitney Cabinets & Cabinetry · Brentwood Tile and Stone Contractors · Green Valley Tile and Stone Contractors · Shady Hills Design-Build Firmslive_wire_oak
kgolbyOriginal Author
aries61
kgolbyOriginal Author
gpraceman55
Gooster
live_wire_oak
kgolbyOriginal Author