From Nightmare to Done! Hobokenkitchen's Final Kitchen Reveal
hobokenkitchen
10 years ago
Related Stories

INSIDE HOUZZA New Houzz Survey Reveals What You Really Want in Your Kitchen
Discover what Houzzers are planning for their new kitchens and which features are falling off the design radar
Full Story
DECORATING GUIDESTop 10 Interior Stylist Secrets Revealed
Give your home's interiors magazine-ready polish with these tips to finesse the finishing design touches
Full Story
MY HOUZZMy Houzz: Surprise Revealed in a 1900s Duplex in Columbus
First-time homeowners tackle a major DIY hands-on remodel and uncover a key feature that changes their design plan
Full Story
REMODELING GUIDESBathroom Remodel Insight: A Houzz Survey Reveals Homeowners’ Plans
Tub or shower? What finish for your fixtures? Find out what bathroom features are popular — and the differences by age group
Full Story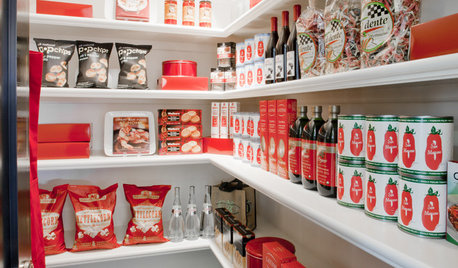
KITCHEN STORAGEGet It Done: How to Clean Out the Pantry
Crumbs, dust bunnies and old cocoa, beware — your pantry time is up
Full Story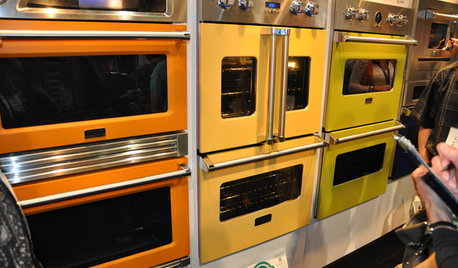
KITCHEN DESIGNStandouts From the 2014 Kitchen & Bath Industry Show
Check out the latest and greatest in sinks, ovens, countertop materials and more
Full Story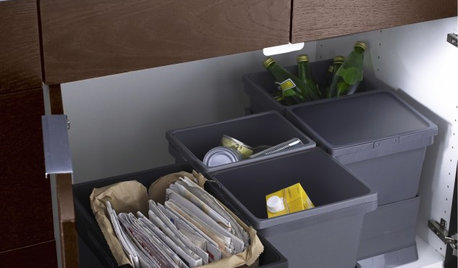
KITCHEN STORAGETake Your Recycling Station From Blah to 'Ahhhh'
Revamp an eyesore setup or just improve recycling efficiency with pullout drawers, stylish containers and innovative solutions
Full Story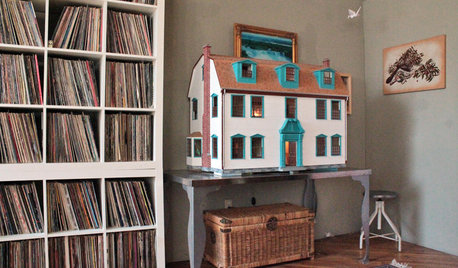
LIFEYou Said It: ‘Let It Go’ and More Tips From the Week
This week's stories reveal how you can switch up your surroundings to spark new ideas
Full Story
KITCHEN DESIGNYes, You Can Use Brick in the Kitchen
Quell your fears of cooking splashes, cleaning nightmares and dust with these tips from the pros
Full Story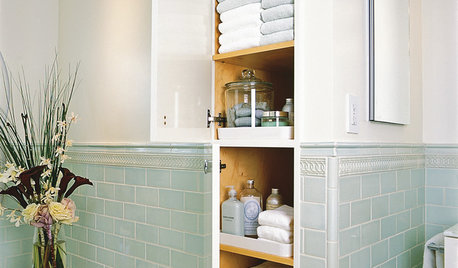
HOUSEKEEPINGGet It Done: Clean Out the Linen Closet
Organized bliss for your bedroom sheets and bathroom towels is just a few hours away
Full Story





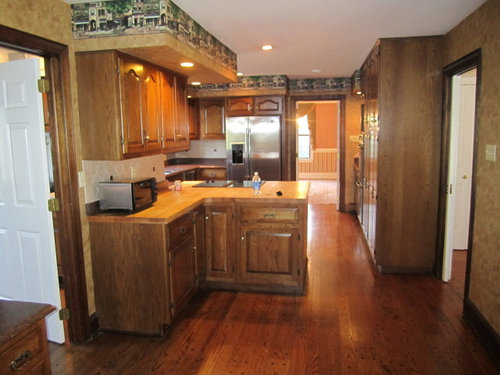


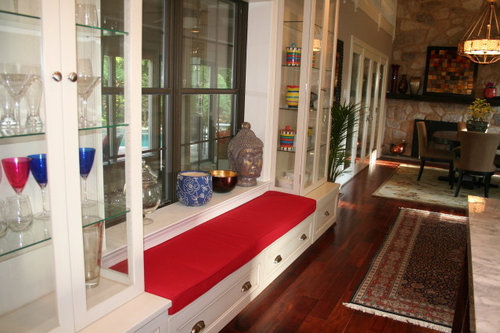

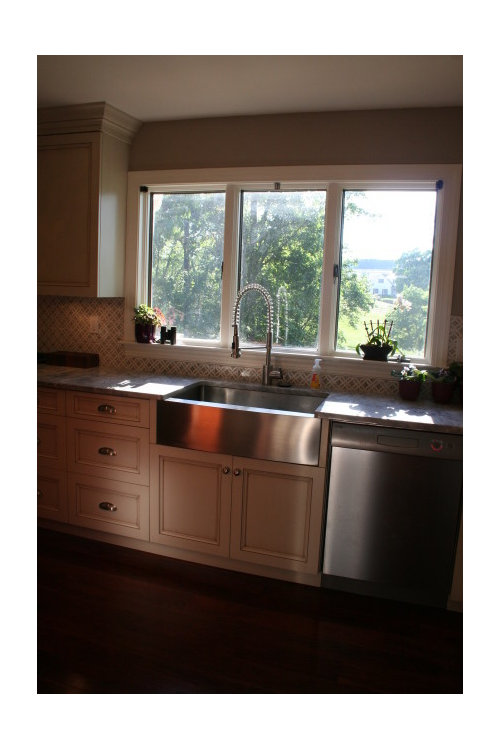


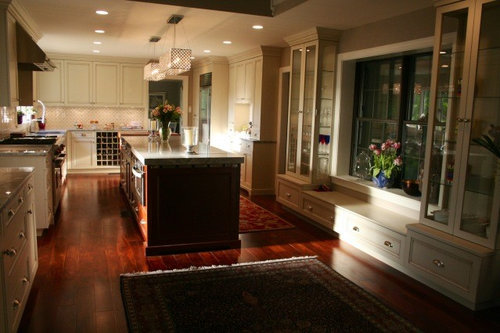



ginny20
rmtdoug
Related Professionals
Lockport Kitchen & Bathroom Designers · North Versailles Kitchen & Bathroom Designers · Schenectady Kitchen & Bathroom Designers · Apex Kitchen & Bathroom Remodelers · Deerfield Beach Kitchen & Bathroom Remodelers · Fremont Kitchen & Bathroom Remodelers · Fort Pierce Kitchen & Bathroom Remodelers · Gilbert Kitchen & Bathroom Remodelers · Honolulu Kitchen & Bathroom Remodelers · South Barrington Kitchen & Bathroom Remodelers · South Lake Tahoe Kitchen & Bathroom Remodelers · Weymouth Kitchen & Bathroom Remodelers · Wilson Kitchen & Bathroom Remodelers · Citrus Heights Cabinets & Cabinetry · Gaffney Cabinets & CabinetryAnne Harris
Yvonne B
tea4all
j_hack
ratrem
hobokenkitchenOriginal Author
oldbat2be
TxMarti
hobokenkitchenOriginal Author
quiltgirl
hobokenkitchenOriginal Author
hobokenkitchenOriginal Author
kksmama
a2gemini
miruca
mrsmortarmixer
MNexlurker
homebuyer23
Debbi Branka
hsw_sc
hobokenkitchenOriginal Author
hobokenkitchenOriginal Author
hobokenkitchenOriginal Author
deedles
hobokenkitchenOriginal Author
firstmmo
Locrian
kellysar
hobokenkitchenOriginal Author
scullery
hobokenkitchenOriginal Author
Herewegoagain
scullery
sanjuangirl
auroraborelis
michoumonster
gsciencechick
gone_south
kksmama
hobokenkitchenOriginal Author
hobokenkitchenOriginal Author
hobokenkitchenOriginal Author
kksmama
hobokenkitchenOriginal Author
JoanLast
hobokenkitchenOriginal Author
kksmama
taggie