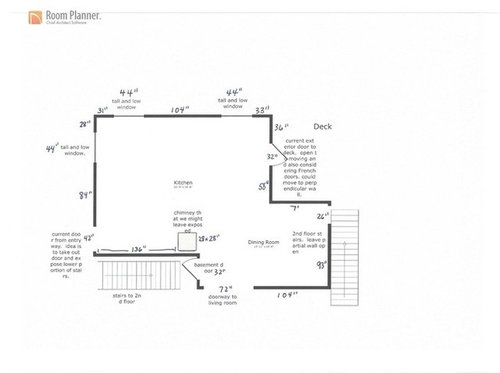Planning a kitchen help
mommytofive
9 years ago
Related Stories

KITCHEN DESIGNHere's Help for Your Next Appliance Shopping Trip
It may be time to think about your appliances in a new way. These guides can help you set up your kitchen for how you like to cook
Full Story
KITCHEN DESIGNKey Measurements to Help You Design Your Kitchen
Get the ideal kitchen setup by understanding spatial relationships, building dimensions and work zones
Full Story
MOST POPULAR7 Ways to Design Your Kitchen to Help You Lose Weight
In his new book, Slim by Design, eating-behavior expert Brian Wansink shows us how to get our kitchens working better
Full Story
BATHROOM WORKBOOKStandard Fixture Dimensions and Measurements for a Primary Bath
Create a luxe bathroom that functions well with these key measurements and layout tips
Full Story
KITCHEN DESIGNDesign Dilemma: My Kitchen Needs Help!
See how you can update a kitchen with new countertops, light fixtures, paint and hardware
Full Story
SELLING YOUR HOUSE10 Tricks to Help Your Bathroom Sell Your House
As with the kitchen, the bathroom is always a high priority for home buyers. Here’s how to showcase your bathroom so it looks its best
Full Story
STANDARD MEASUREMENTSKey Measurements to Help You Design Your Home
Architect Steven Randel has taken the measure of each room of the house and its contents. You’ll find everything here
Full Story

LIFEDecluttering — How to Get the Help You Need
Don't worry if you can't shed stuff and organize alone; help is at your disposal
Full StorySponsored
Professional Remodelers in Franklin County Specializing Kitchen & Bath
More Discussions











viktoria5
mommytofiveOriginal Author
Related Professionals
Commerce City Kitchen & Bathroom Designers · Federal Heights Kitchen & Bathroom Designers · Flint Kitchen & Bathroom Designers · Knoxville Kitchen & Bathroom Designers · Lafayette Kitchen & Bathroom Designers · Midvale Kitchen & Bathroom Designers · Montebello Kitchen & Bathroom Designers · Wesley Chapel Kitchen & Bathroom Designers · Green Bay Kitchen & Bathroom Remodelers · Thonotosassa Kitchen & Bathroom Remodelers · Glenn Heights Kitchen & Bathroom Remodelers · Foster City Cabinets & Cabinetry · Los Altos Cabinets & Cabinetry · Prospect Heights Cabinets & Cabinetry · Woodland Design-Build FirmsmommytofiveOriginal Author
greenhaven