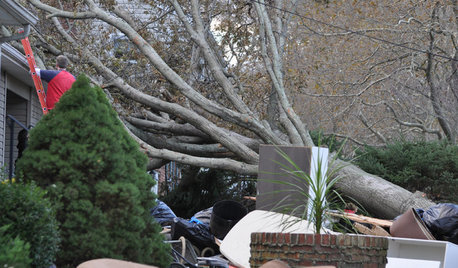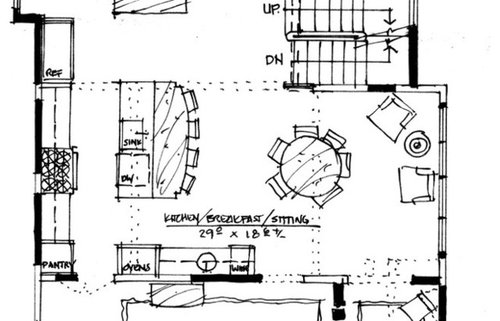Addition/renovation floorplan help
mihelene
10 years ago
Related Stories

HOUZZ TOURSMy Houzz: 38 Years of Renovations Help Artists Live Their Dream
Twin art studios. Space for every book and model ship. After four decades of remodeling, this farmhouse has two happy homeowners
Full Story
REMODELING GUIDESWisdom to Help Your Relationship Survive a Remodel
Spend less time patching up partnerships and more time spackling and sanding with this insight from a Houzz remodeling survey
Full Story
BATHROOM WORKBOOKStandard Fixture Dimensions and Measurements for a Primary Bath
Create a luxe bathroom that functions well with these key measurements and layout tips
Full Story
ARCHITECTUREHouse-Hunting Help: If You Could Pick Your Home Style ...
Love an open layout? Steer clear of Victorians. Hate stairs? Sidle up to a ranch. Whatever home you're looking for, this guide can help
Full Story
BATHROOM DESIGNKey Measurements to Help You Design a Powder Room
Clearances, codes and coordination are critical in small spaces such as a powder room. Here’s what you should know
Full Story
DISASTER PREP & RECOVERY7 Ways to Help Someone Hit by a Hurricane
The best things you can do in the wake of devastation are sometimes the most surprising
Full Story
SELLING YOUR HOUSE10 Tricks to Help Your Bathroom Sell Your House
As with the kitchen, the bathroom is always a high priority for home buyers. Here’s how to showcase your bathroom so it looks its best
Full Story
BATHROOM MAKEOVERSRoom of the Day: See the Bathroom That Helped a House Sell in a Day
Sophisticated but sensitive bathroom upgrades help a century-old house move fast on the market
Full Story
STANDARD MEASUREMENTSThe Right Dimensions for Your Porch
Depth, width, proportion and detailing all contribute to the comfort and functionality of this transitional space
Full StoryMore Discussions












remodelfla
miheleneOriginal Author
Related Professionals
Frankfort Kitchen & Bathroom Designers · New Castle Kitchen & Bathroom Designers · Palm Harbor Kitchen & Bathroom Designers · South Sioux City Kitchen & Bathroom Designers · Bloomingdale Kitchen & Bathroom Remodelers · Gardner Kitchen & Bathroom Remodelers · Mesquite Kitchen & Bathroom Remodelers · Panama City Kitchen & Bathroom Remodelers · Toledo Kitchen & Bathroom Remodelers · West Palm Beach Kitchen & Bathroom Remodelers · Forest Hills Kitchen & Bathroom Remodelers · Key Biscayne Cabinets & Cabinetry · Prospect Heights Cabinets & Cabinetry · Brentwood Tile and Stone Contractors · Aspen Hill Design-Build FirmsBuehl
Buehl
herbflavor
miheleneOriginal Author
miheleneOriginal Author
lazy_gardens
miheleneOriginal Author