Did you make any mistakes in your new kitchen?
sixtyohno
9 years ago
Related Stories

MOST POPULARSo You Say: 30 Design Mistakes You Should Never Make
Drop the paint can, step away from the brick and read this remodeling advice from people who’ve been there
Full Story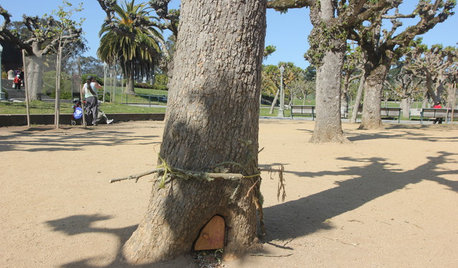
FUN HOUZZDid Elves Make a Home in a San Francisco Park?
Speculation has swirled around a Lilliputian doorway in Golden Gate Park. We give you the true story — and a design dilemma
Full Story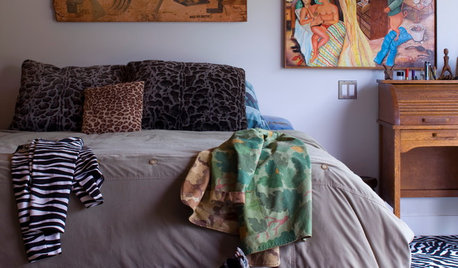
DECORATING GUIDESFix Those 'Whoopsies': 9 Fast Solutions for Decorating Mistakes
Don't suffer in silence over a paint, furniture or rug snafu — these affordable workarounds can help
Full Story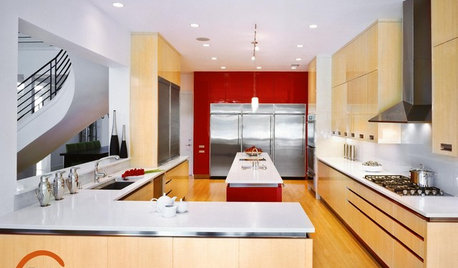
REMODELING GUIDESGet the Lighting Right: 8 Mistakes to Avoid
See How These Great Interiors Found the Right Lighting Solutions
Full Story
BATHROOM DESIGN5 Common Bathroom Design Mistakes to Avoid
Get your bath right for the long haul by dodging these blunders in toilet placement, shower type and more
Full Story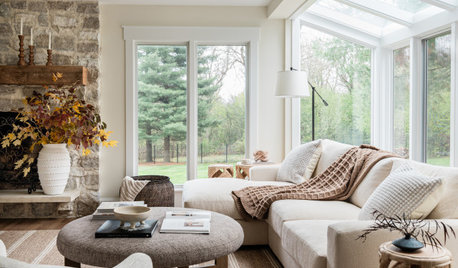
DECORATING GUIDES7 Major Decorating Mistakes and How to Avoid Them
Gain confidence to start your interior design project with this advice from a professional designer
Full Story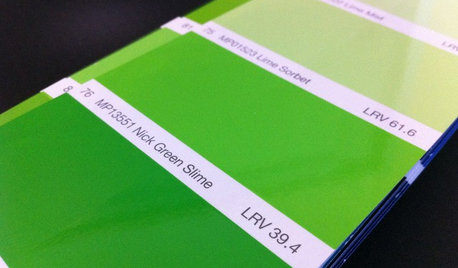
DECORATING GUIDESFrom Queasy Colors to Killer Tables: Your Worst Decorating Mistakes
Houzzers spill the beans about buying blunders, painting problems and DIY disasters
Full Story
BUDGETING YOUR PROJECTHouzz Call: What Did Your Kitchen Renovation Teach You About Budgeting?
Cost is often the biggest shocker in a home renovation project. Share your wisdom to help your fellow Houzzers
Full Story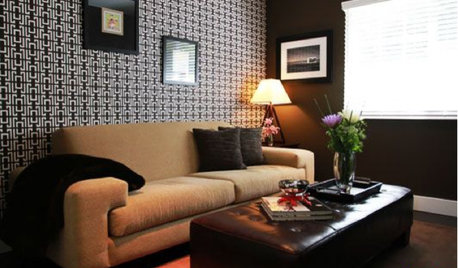
Let's Dish! Did You Watch the Flipping Out Premiere?
Contemporary Remodel Kicks off Design Show's New Season. What Did You Think?
Full Story
DISASTER PREP & RECOVERYRemodeling After Water Damage: Tips From a Homeowner Who Did It
Learn the crucial steps and coping mechanisms that can help when flooding strikes your home
Full StorySponsored
Columbus Area's Luxury Design Build Firm | 17x Best of Houzz Winner!
More Discussions










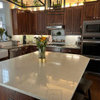
Kitchen_ Reno
suzanne_sl
Related Professionals
Barrington Hills Kitchen & Bathroom Designers · Everett Kitchen & Bathroom Designers · Lockport Kitchen & Bathroom Designers · Owasso Kitchen & Bathroom Designers · Andover Kitchen & Bathroom Remodelers · Boca Raton Kitchen & Bathroom Remodelers · Emeryville Kitchen & Bathroom Remodelers · Glendale Kitchen & Bathroom Remodelers · Luling Kitchen & Bathroom Remodelers · South Barrington Kitchen & Bathroom Remodelers · West Palm Beach Kitchen & Bathroom Remodelers · North Chicago Kitchen & Bathroom Remodelers · New Castle Cabinets & Cabinetry · Wildomar Cabinets & Cabinetry · Channahon Tile and Stone Contractorsdeedles
Texas_Gem
CEFreeman
mrsmortarmixer
fishymom
User
annkh_nd
Errant_gw
elizabeth714
olympia776
LE
raee_gw zone 5b-6a Ohio
amh615
andreak100
wvugal
cinjos
OOTM_Mom
schicksal
ellendi
annkh_nd
robo (z6a)
cluelessincolorado
shuffles_gw
schicksal
Amy Austin
User
dovetonsils
Skyangel23
christina222_gw