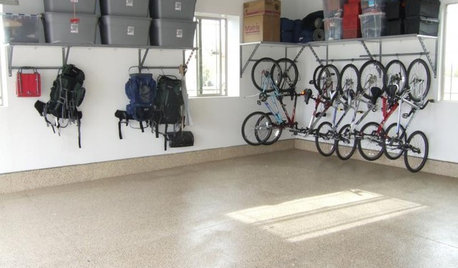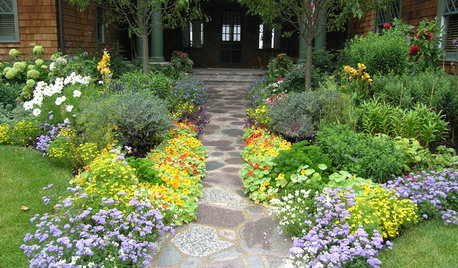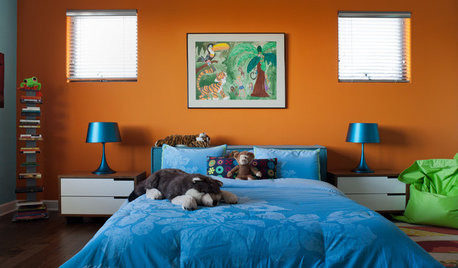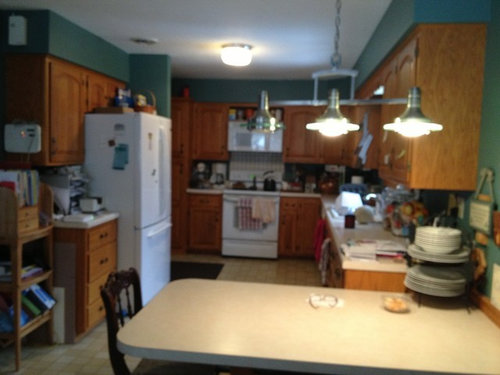Overwhelmed - ideas thoughts please
tonic16
10 years ago
Related Stories

MOST POPULARGarage Cleaning Tips for the Overwhelmed
Don’t let this catch-all space get the better of you. These baby steps can get you started
Full Story
BEFORE AND AFTERSMore Room, Please: 5 Spectacularly Converted Garages
Design — and the desire for more space — turns humble garages into gracious living rooms
Full Story
GARDENING AND LANDSCAPINGNo Fall Guys, Please: Ideas for Lighting Your Outdoor Steps
Safety and beauty go hand in hand when you light landscape stairways and steps with just the right mix
Full Story
GARDENING GUIDESPathway Plantings That Please the Senses
Add some color, life and intrigue beside your sidewalk with these 7 suggestions
Full Story
COLOR10 Color Combos You Never Thought Would Work
Orange and blue? Purple and green? Yes and yes. Unlikely pairings can look great if you do them right
Full Story
BATHROOM DESIGNUpload of the Day: A Mini Fridge in the Master Bathroom? Yes, Please!
Talk about convenience. Better yet, get it yourself after being inspired by this Texas bath
Full Story
HOME OFFICESQuiet, Please! How to Cut Noise Pollution at Home
Leaf blowers, trucks or noisy neighbors driving you berserk? These sound-reduction strategies can help you hush things up
Full Story
TILEMoor Tile, Please!
Add an exotic touch with Moroccan tiles in everything from intricate patterns and rich colors to subtle, luminous neutrals
Full Story











mark_rachel
debrak_2008
Related Professionals
Greensboro Kitchen & Bathroom Designers · Southampton Kitchen & Bathroom Designers · United States Kitchen & Bathroom Designers · Holden Kitchen & Bathroom Remodelers · Creve Coeur Kitchen & Bathroom Remodelers · Deerfield Beach Kitchen & Bathroom Remodelers · Fort Washington Kitchen & Bathroom Remodelers · Glen Allen Kitchen & Bathroom Remodelers · Westminster Kitchen & Bathroom Remodelers · Country Club Cabinets & Cabinetry · Citrus Heights Cabinets & Cabinetry · Warr Acres Cabinets & Cabinetry · Wilkinsburg Cabinets & Cabinetry · Foster City Tile and Stone Contractors · Shady Hills Design-Build Firmsangie_diy
Suzi AKA DesertDance So CA Zone 9b
ppbenn
herbflavor
tonic16Original Author
debrak_2008
tonic16Original Author
debrak_2008
nosoccermom
tonic16Original Author
remodelfla