Thoughts on putting the range in the island?
sea_koz
11 years ago
Featured Answer
Sort by:Oldest
Comments (25)
Missy Benton
11 years agolast modified: 9 years agosea_koz
11 years agolast modified: 9 years agoRelated Professionals
Four Corners Kitchen & Bathroom Designers · Citrus Park Kitchen & Bathroom Remodelers · Boca Raton Kitchen & Bathroom Remodelers · Fair Oaks Kitchen & Bathroom Remodelers · Wilmington Island Kitchen & Bathroom Remodelers · Berkeley Heights Cabinets & Cabinetry · Richardson Cabinets & Cabinetry · South Riding Cabinets & Cabinetry · White Center Cabinets & Cabinetry · Phelan Cabinets & Cabinetry · Bellwood Cabinets & Cabinetry · Baldwin Tile and Stone Contractors · Hermiston Tile and Stone Contractors · Scottdale Tile and Stone Contractors · Englewood Tile and Stone Contractorslavender_lass
11 years agolast modified: 9 years agosea_koz
11 years agolast modified: 9 years agocawaps
11 years agolast modified: 9 years agocolorfast
11 years agolast modified: 9 years agofouramblues
11 years agolast modified: 9 years agoweissman
11 years agolast modified: 9 years agoBumblebe
11 years agolast modified: 9 years agoAnnie Deighnaugh
11 years agolast modified: 9 years agoUser
11 years agolast modified: 9 years agoUser
11 years agolast modified: 9 years agoeandhl
11 years agolast modified: 9 years agoUser
11 years agolast modified: 9 years agocarybk
11 years agolast modified: 9 years agosea_koz
11 years agolast modified: 9 years agoCloud Swift
11 years agolast modified: 9 years agopalimpsest
11 years agolast modified: 9 years agoAnnaA
11 years agolast modified: 9 years agoantiquesilver
11 years agolast modified: 9 years agopharaoh
11 years agolast modified: 9 years agolascatx
11 years agolast modified: 9 years agojgopp
11 years agolast modified: 9 years agopalimpsest
11 years agolast modified: 9 years ago
Related Stories

KITCHEN DESIGNDouble Islands Put Pep in Kitchen Prep
With all that extra space for slicing and dicing, dual islands make even unsavory kitchen tasks palatable
Full Story
KITCHEN DESIGNWhere Should You Put the Kitchen Sink?
Facing a window or your guests? In a corner or near the dishwasher? Here’s how to find the right location for your sink
Full Story
KITCHEN APPLIANCES9 Places to Put the Microwave in Your Kitchen
See the pros and cons of locating your microwave above, below and beyond the counter
Full Story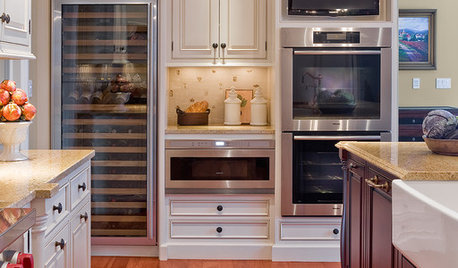
KITCHEN DESIGNGlued to the Tube: 14 Ways to Put a TV in the Kitchen
If you must, here's how to work a flat screen into your kitchen design
Full Story
THE HARDWORKING HOMEWhere to Put the Laundry Room
The Hardworking Home: We weigh the pros and cons of washing your clothes in the basement, kitchen, bathroom and more
Full Story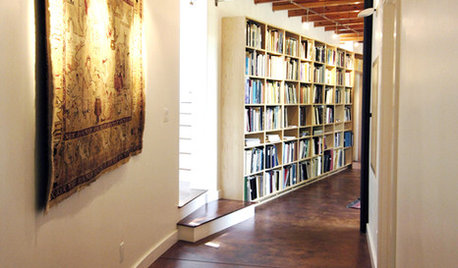
MORE ROOMSPut a Narrow Hallway to Work
Got a skinny, underused corridor? Try these tricks to tease out storage, style, artwork display and more
Full Story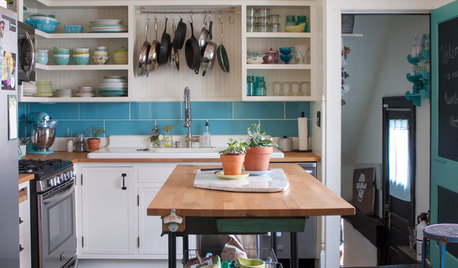
HOUZZ TOURSMy Houzz: Putting the Craft in an Ohio Craftsman
DIY furnishings and creative reuse give a Columbus bungalow a thoughtful, personal look
Full Story
KITCHEN DESIGNNew This Week: 4 Kitchen Design Ideas You Might Not Have Thought Of
A table on wheels? Exterior siding on interior walls? Consider these unique ideas and more from projects recently uploaded to Houzz
Full Story
KITCHEN DESIGNHow to Choose the Right Depth for Your Kitchen Sink
Avoid an achy back, a sore neck and messy countertops with a sink depth that works for you
Full Story
CRAFTSMAN DESIGNHouzz Tour: Thoughtful Renovation Suits Home's Craftsman Neighborhood
A reconfigured floor plan opens up the downstairs in this Atlanta house, while a new second story adds a private oasis
Full Story





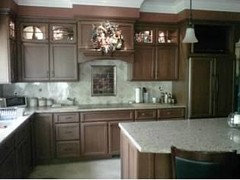

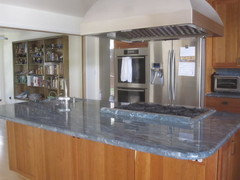


AnnaA