Pantry off kitchen
Sarina
10 years ago
Related Stories
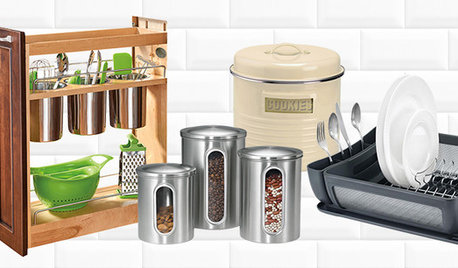
SHOP HOUZZShop Houzz: Up to 70% Off Kitchen Storage
Bring order to the kitchen with clutter-busters, organizers and more
Full Story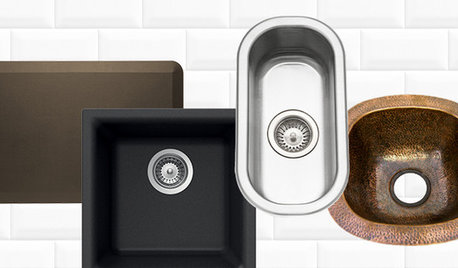
SHOP HOUZZShop Houzz: Up to 70% Off Prep Sinks and Comfort Mats
Enjoy deep discounts on elements to make your kitchen workspace efficient and comfy
Full Story0
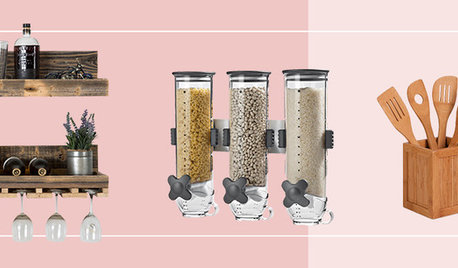
SHOP HOUZZShop Houzz: Up to 70% Off Kitchen Storage Must-Haves
Organize everything in your kitchen, from the countertops to the cabinets
Full Story
KITCHEN DESIGNHave Your Open Kitchen and Close It Off Too
Get the best of both worlds with a kitchen that can hide or be in plain sight, thanks to doors, curtains and savvy design
Full Story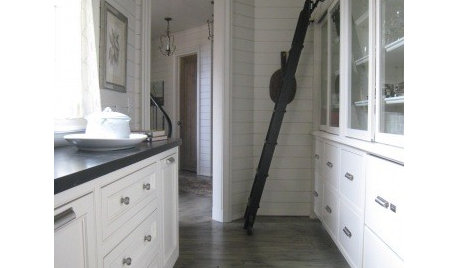
KITCHEN DESIGNGreat Space: The Butler's Pantry
Be your own butler and bartender with a mini prep, storage and serving space off the kitchen
Full Story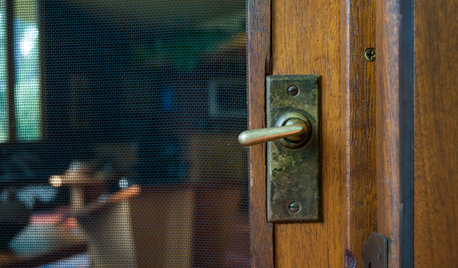
REMODELING GUIDESOriginal Home Details: What to Keep, What to Cast Off
Renovate an older home without regrets with this insight on the details worth preserving
Full Story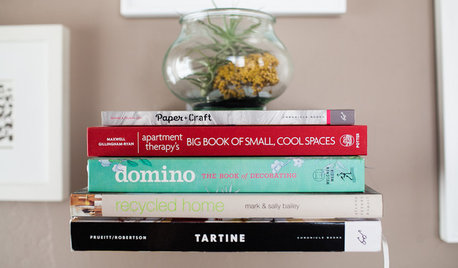
DECORATING GUIDES8 Reasons to Jump Off the DIY Bandwagon
You heard right. Stop beating yourself up for not making stuff yourself, and start seeing the bright side of buying from others
Full Story
MOST POPULARHouzz Tour: Going Off the Grid in 140 Square Feet
WIth $40,000 and a vision of living more simply, a California designer builds her ‘forever’ home — a tiny house on wheels
Full Story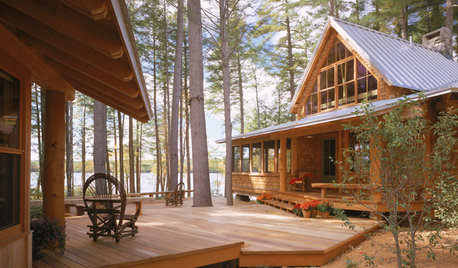
VACATION HOMESMake Your Vacation Home Pay Off
Renting your vacation house when you're not using it makes good financial sense. These tips can help
Full Story
HOUZZ TOURSHouzz Tour: A Modern Mountain Home Takes Off With Its Own Airstrip
In Colorado, a glass and concrete home hugs a former hayfield that’s now a launching pad for antique planes
Full Story









gpraceman55
fouramblues
Related Professionals
Hybla Valley Kitchen & Bathroom Designers · Ojus Kitchen & Bathroom Designers · South Farmingdale Kitchen & Bathroom Designers · Glen Carbon Kitchen & Bathroom Remodelers · Honolulu Kitchen & Bathroom Remodelers · Ogden Kitchen & Bathroom Remodelers · Portage Kitchen & Bathroom Remodelers · Palestine Kitchen & Bathroom Remodelers · Brea Cabinets & Cabinetry · Canton Cabinets & Cabinetry · Palisades Park Cabinets & Cabinetry · Richardson Cabinets & Cabinetry · Tooele Cabinets & Cabinetry · Honolulu Design-Build Firms · Schofield Barracks Design-Build FirmsSarinaOriginal Author
BartellMike
fouramblues
SarinaOriginal Author