Critique my IKEA kitchen plan!
signet77
10 years ago
Related Stories

KITCHEN DESIGN9 Questions to Ask When Planning a Kitchen Pantry
Avoid blunders and get the storage space and layout you need by asking these questions before you begin
Full Story
KITCHEN WORKBOOKHow to Plan Your Kitchen Space During a Remodel
Good design may be more critical in the kitchen than in any other room. These tips for working with a pro can help
Full Story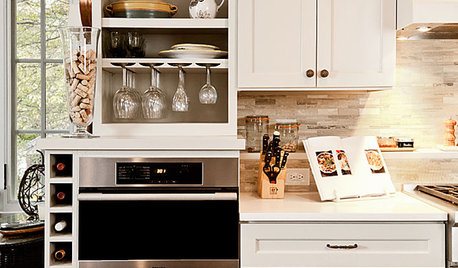
KITCHEN DESIGNHow to Plan Your Kitchen Storage for Maximum Efficiency
Three architects lay out guidelines for useful and efficient storage that can still leave your kitchen feeling open
Full Story
REMODELING GUIDESPlanning a Kitchen Remodel? Start With These 5 Questions
Before you consider aesthetics, make sure your new kitchen will work for your cooking and entertaining style
Full Story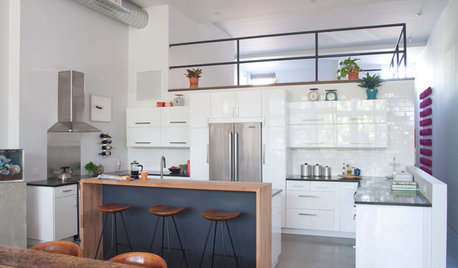
ROOM OF THE DAYRoom of the Day: Custom-Kitchen Look on a Budget
An artistic New York City family enlists the help of a skillful designer to create a customized built-in appearance using Ikea cabinets
Full Story
KITCHEN DESIGN7 Steps to Pantry Perfection
Learn from one homeowner’s plan to reorganize her pantry for real life
Full Story
MOST POPULARIs Open-Plan Living a Fad, or Here to Stay?
Architects, designers and Houzzers around the world have their say on this trend and predict how our homes might evolve
Full Story
LAUNDRY ROOMS7-Day Plan: Get a Spotless, Beautifully Organized Laundry Room
Get your laundry area in shape to make washday more pleasant and convenient
Full Story
REMODELING GUIDESCreate a Master Plan for a Cohesive Home
Ensure that individual projects work together for a home that looks intentional and beautiful. Here's how
Full Story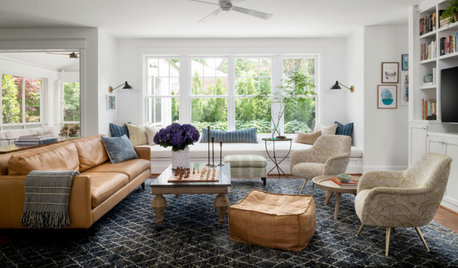
HOUSEKEEPING7-Day Plan: Get a Spotless, Beautifully Organized Living Room
A task a day sends messes away. Take a week to get your living room in shape
Full Story





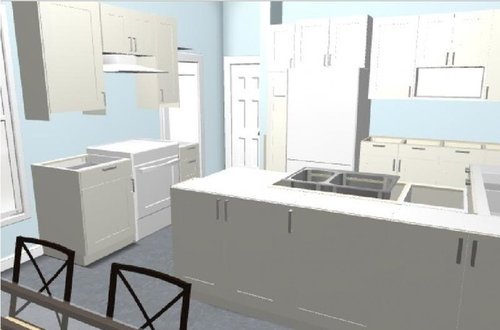


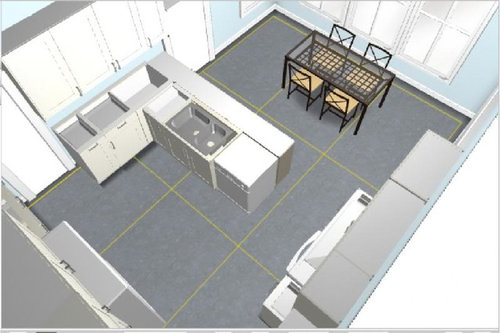
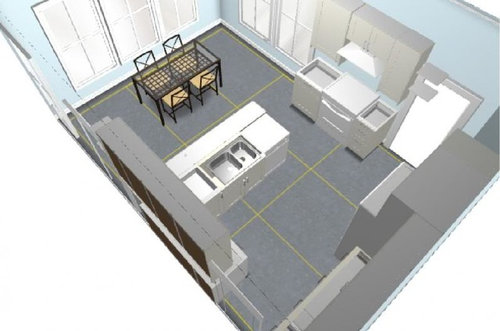
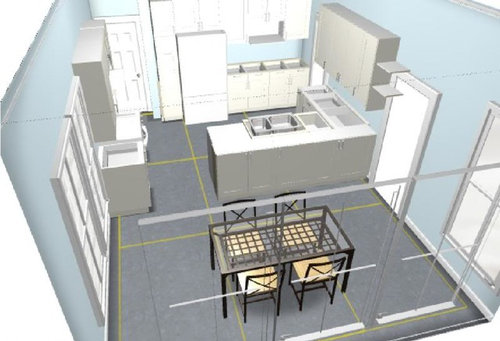
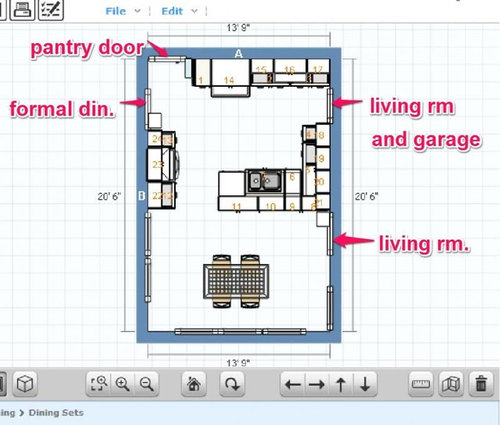

williamsem
ZLauren
Related Professionals
San Jacinto Kitchen & Bathroom Designers · St. Louis Kitchen & Bathroom Designers · Plainview Kitchen & Bathroom Remodelers · Green Bay Kitchen & Bathroom Remodelers · Lisle Kitchen & Bathroom Remodelers · Omaha Kitchen & Bathroom Remodelers · Weymouth Kitchen & Bathroom Remodelers · Princeton Kitchen & Bathroom Remodelers · Joppatowne Kitchen & Bathroom Remodelers · Burlington Cabinets & Cabinetry · Ham Lake Cabinets & Cabinetry · Mount Holly Cabinets & Cabinetry · Albertville Tile and Stone Contractors · Santa Paula Tile and Stone Contractors · Englewood Tile and Stone Contractorsbuildinva
sserra85
bons
signet77Original Author
signet77Original Author
ZLauren
sena01
herbflavor
lyfia
signet77Original Author
bpath
williamsem
lyfia
dee850
signet77Original Author
herbflavor
herbflavor
signet77Original Author
herbflavor
signet77Original Author
herbflavor
lyfia