New to Gardenweb and need some help
MissAmelia
9 years ago
Related Stories

HOUZZ TOURSHouzz Tour: A Modern Loft Gets a Little Help From Some Friends
With DIY spirit and a talented network of designers and craftsmen, a family transforms their loft to prepare for a new arrival
Full Story
DECORATING GUIDESDecorate With Intention: Helping Your TV Blend In
Somewhere between hiding the tube in a cabinet and letting it rule the room are these 11 creative solutions
Full Story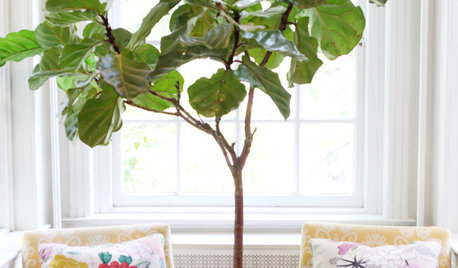
HOUSEPLANTSPlay Up Some Fiddleleaf Figs for a Lively Indoor Tune
Strike a dramatic chord in a minimalist scene or a country note in a rustic setting — fiddleleaf fig plants harmonize with any style
Full Story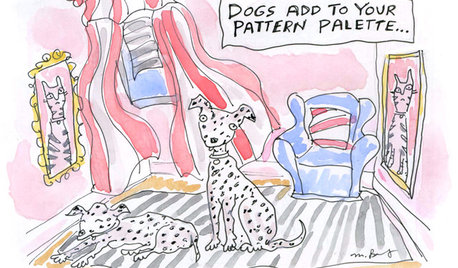
8 Ways Dogs Help You Design
Need to shake up a room, find a couch or go paperless? Here are some ideas to chew on
Full Story
GREEN DECORATING8 Questions to Help You See Through Green Hype
With the ecofriendly bandwagon picking up some dubious passengers, here's how to tell truly green products and services from the imposters
Full Story
MATERIALSRaw Materials Revealed: Brick, Block and Stone Help Homes Last
Learn about durable masonry essentials for houses and landscapes, and why some weighty-looking pieces are lighter than they look
Full Story
DECORATING GUIDESDownsizing Help: Color and Scale Ideas for Comfy Compact Spaces
White walls and bitsy furniture aren’t your only options for tight spaces. Let’s revisit some decorating ‘rules’
Full Story
DECLUTTERINGDownsizing Help: Choosing What Furniture to Leave Behind
What to take, what to buy, how to make your favorite furniture fit ... get some answers from a homeowner who scaled way down
Full Story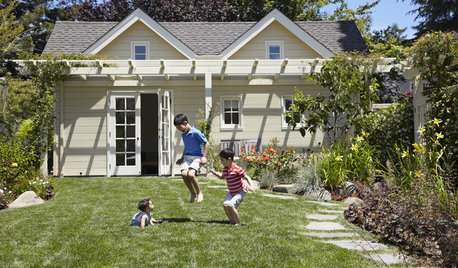
KIDS’ SPACESCould Your Home Help Your Kid Be an Olympian?
Looking to nurture a future sports star or just get your kid up and moving? Take some coaching from these homes
Full Story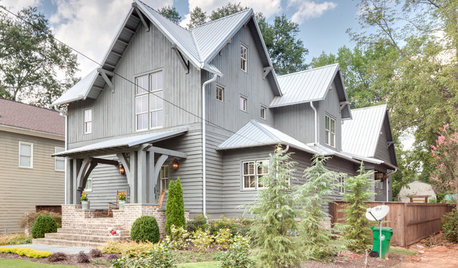
FARMHOUSESHouzz Tour: Some Old Tricks for a New Atlanta Farmhouse
A ‘pretend story’ helped this builder create a new farmhouse that feels like it was added onto over several generations
Full StoryMore Discussions






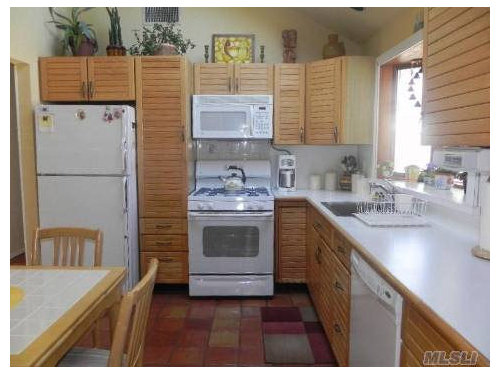
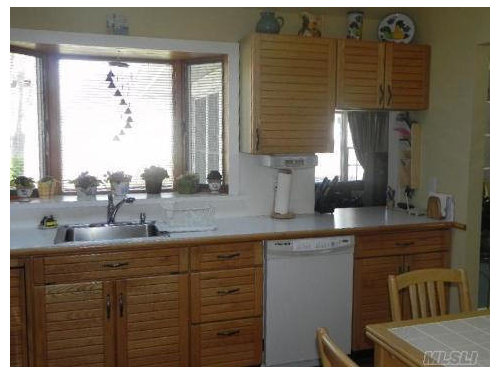


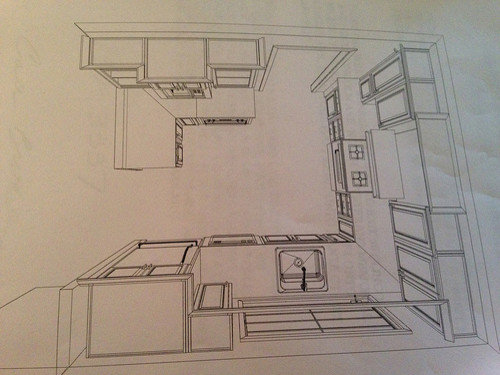
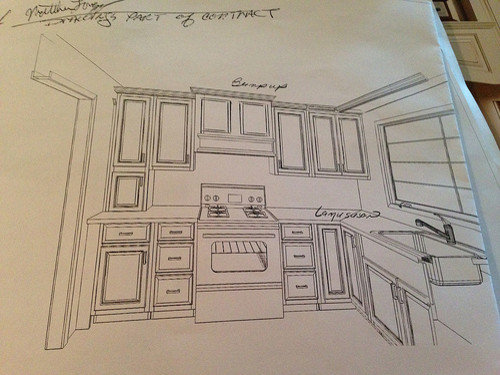
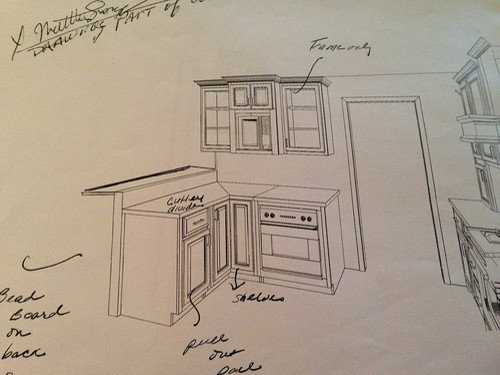
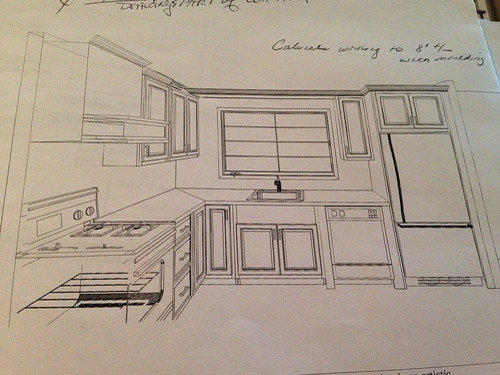
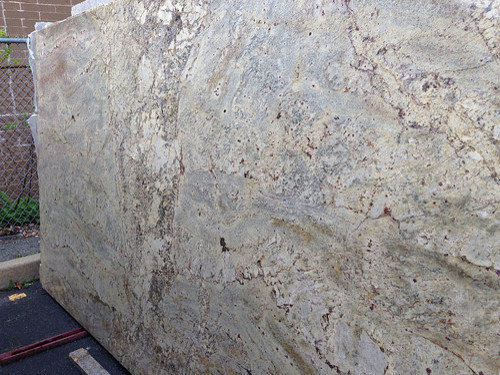


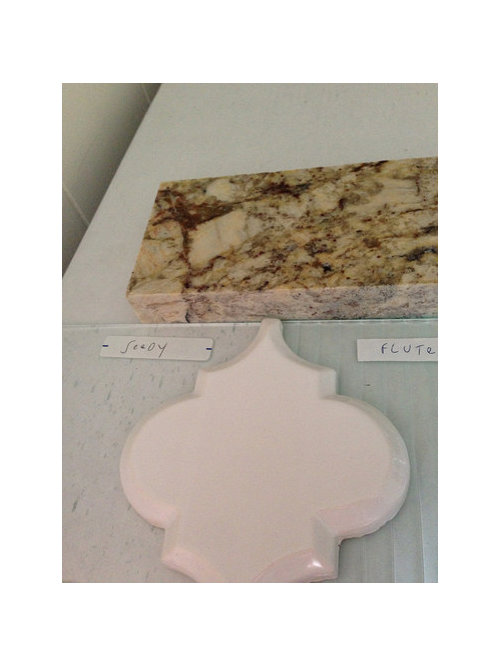
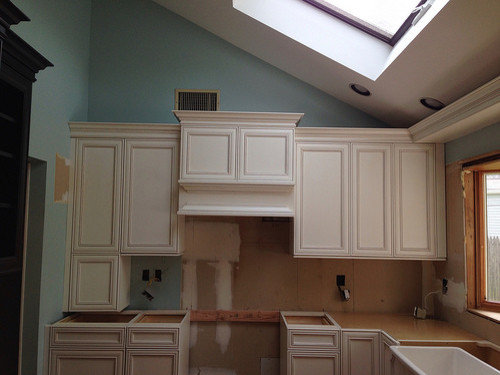

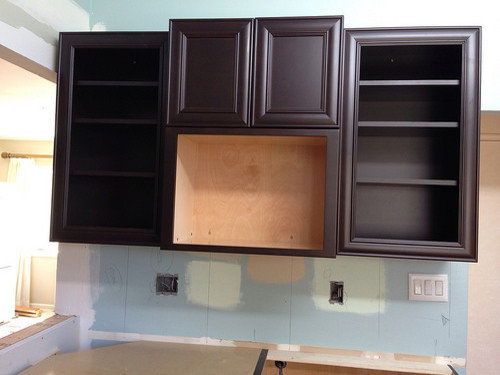
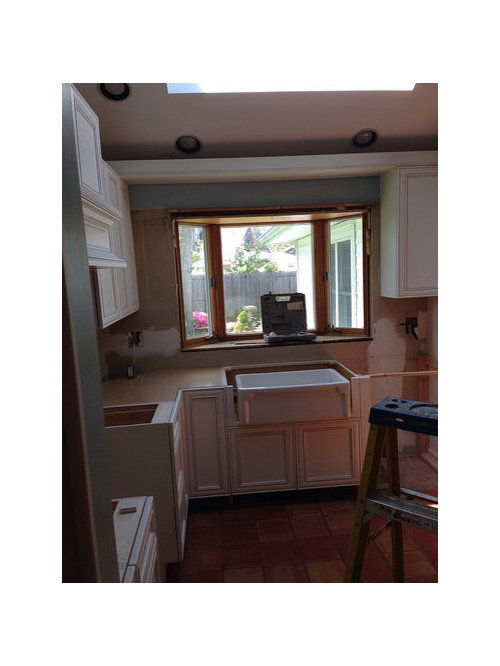



magsnj
Gracie
Related Professionals
East Islip Kitchen & Bathroom Designers · Fresno Kitchen & Bathroom Designers · Leicester Kitchen & Bathroom Designers · Moraga Kitchen & Bathroom Designers · Plymouth Kitchen & Bathroom Designers · Hopewell Kitchen & Bathroom Remodelers · Honolulu Kitchen & Bathroom Remodelers · Lincoln Kitchen & Bathroom Remodelers · Tempe Kitchen & Bathroom Remodelers · Vienna Kitchen & Bathroom Remodelers · Warren Kitchen & Bathroom Remodelers · Wilmington Island Kitchen & Bathroom Remodelers · Little Chute Cabinets & Cabinetry · Middletown Cabinets & Cabinetry · Farragut Tile and Stone Contractorschristina222_gw
gr8daygw
OOTM_Mom
jennifer132
blfenton
MissAmeliaOriginal Author
User
blfenton
MissAmeliaOriginal Author
Gracie
blfenton
PhoneLady