Details to look for before placing cabinet order
vdinli
9 years ago
Featured Answer
Sort by:Oldest
Comments (19)
ryanandkim
9 years agoRelated Professionals
East Peoria Kitchen & Bathroom Designers · Haslett Kitchen & Bathroom Designers · Hemet Kitchen & Bathroom Designers · St. Louis Kitchen & Bathroom Designers · Forest Hill Kitchen & Bathroom Remodelers · Cocoa Beach Kitchen & Bathroom Remodelers · Galena Park Kitchen & Bathroom Remodelers · Jefferson Hills Kitchen & Bathroom Remodelers · Warren Kitchen & Bathroom Remodelers · Burlington Cabinets & Cabinetry · Canton Cabinets & Cabinetry · Palos Verdes Estates Cabinets & Cabinetry · Ardmore Tile and Stone Contractors · Farragut Tile and Stone Contractors · Palos Verdes Estates Design-Build Firmsvdinli
9 years agoryanandkim
9 years agoraee_gw zone 5b-6a Ohio
9 years agoGracie
9 years agojakuvall
9 years agomusicgal
9 years agovdinli
9 years agojakuvall
9 years agojakuvall
9 years agoUser
9 years agomusicgal
9 years agofeisty68
9 years agobellsmom
9 years agoOldTimeCarpenter1
9 years agovdinli
9 years agoJAAune
9 years agoraee_gw zone 5b-6a Ohio
9 years ago
Related Stories

KITCHEN CABINETSChoosing New Cabinets? Here’s What to Know Before You Shop
Get the scoop on kitchen and bathroom cabinet materials and construction methods to understand your options
Full Story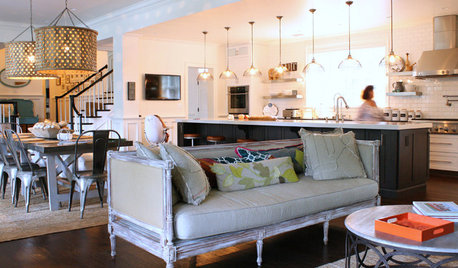
HOUZZ TOURSMy Houzz: Home Full of Boys Achieves Order and Inspiration
A 3-month overhaul produces an organized and inviting space fit for this Florida family of 9
Full Story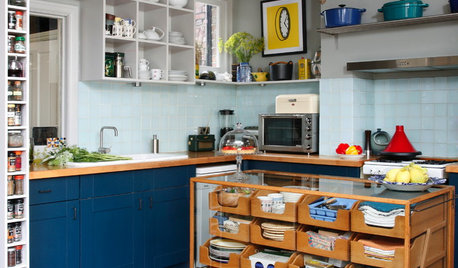
DECORATING GUIDESHow to Bring Order to Your Delightfully Eclectic Room
You've picked up your furniture and finds over the years — here's how to tie it all together
Full Story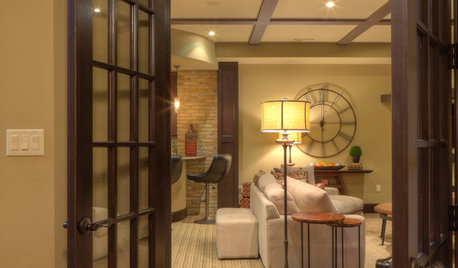
BASEMENTSBasement of the Week: Tall-Order Design for a Lower-Level Lounge
High ceilings and other custom-tailored features in this new-build Wisconsin basement put the tall homeowners in a good headspace
Full Story
MATERIALSWhat to Ask Before Choosing a Hardwood Floor
We give you the details on cost, installation, wood varieties and more to help you pick the right hardwood flooring
Full Story
REMODELING GUIDESConstruction Timelines: What to Know Before You Build
Learn the details of building schedules to lessen frustration, help your project go smoothly and prevent delays
Full Story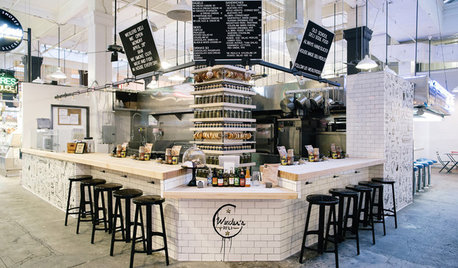
PRODUCT PICKSGuest Picks: Order Up a Deli-Style Kitchen
Give your kitchen restaurant flair with industrial touches in wood, black and white
Full Story
BATHROOM DESIGN14 Design Tips to Know Before Remodeling Your Bathroom
Learn a few tried and true design tricks to prevent headaches during your next bathroom project
Full Story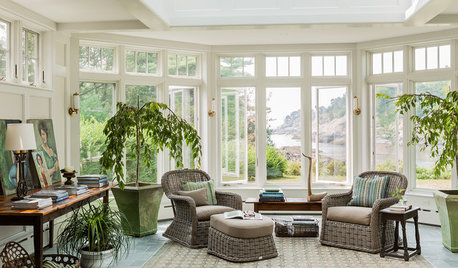
TRADITIONAL HOMESBefore and After: Beauty and Functionality in an American Foursquare
Period-specific details and a modern layout mark the renovation of this turn-of-the-20th-century home near Boston
Full Story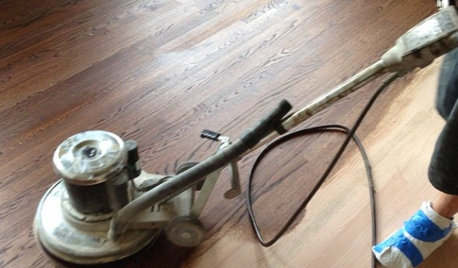
GREAT HOME PROJECTSWhat to Know Before Refinishing Your Floors
Learn costs and other important details about renewing a hardwood floor — and the one mistake you should avoid
Full StorySponsored
Your Custom Bath Designers & Remodelers in Columbus I 10X Best Houzz
More Discussions






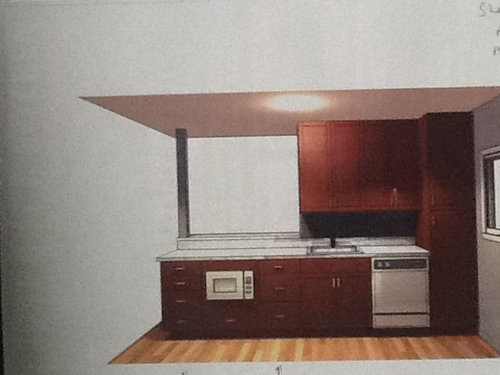
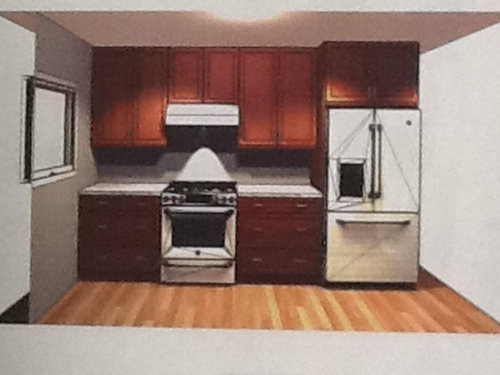




User