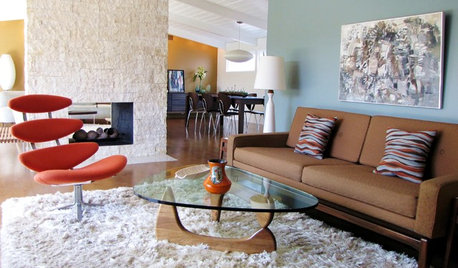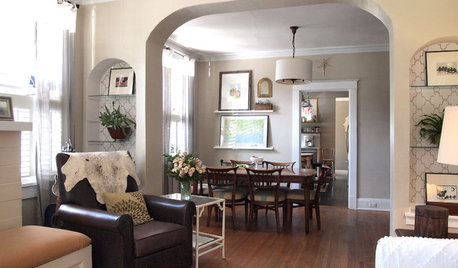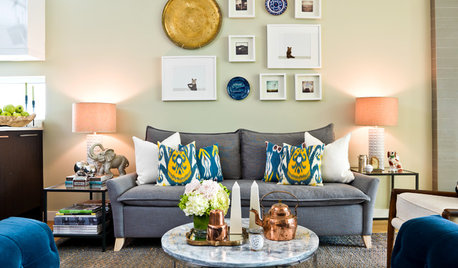Thoughts on a long, shallow cabinet wall?
msl511
10 years ago
Featured Answer
Sort by:Oldest
Comments (9)
rosie
10 years agoangie_diy
10 years agoRelated Professionals
Manchester Kitchen & Bathroom Designers · Midvale Kitchen & Bathroom Designers · Oneida Kitchen & Bathroom Designers · South Farmingdale Kitchen & Bathroom Designers · Alpine Kitchen & Bathroom Remodelers · Blasdell Kitchen & Bathroom Remodelers · Camarillo Kitchen & Bathroom Remodelers · Cocoa Beach Kitchen & Bathroom Remodelers · Franconia Kitchen & Bathroom Remodelers · Shaker Heights Kitchen & Bathroom Remodelers · Aspen Hill Cabinets & Cabinetry · Beaumont Cabinets & Cabinetry · Key Biscayne Cabinets & Cabinetry · Turlock Tile and Stone Contractors · Rancho Mirage Tile and Stone ContractorsUser
10 years agogwlolo
10 years agoPeke
10 years agoCEFreeman
10 years agoheidihausfrau
10 years agolazy_gardens
10 years ago
Related Stories

KITCHEN DESIGNNew This Week: 4 Kitchen Design Ideas You Might Not Have Thought Of
A table on wheels? Exterior siding on interior walls? Consider these unique ideas and more from projects recently uploaded to Houzz
Full Story
KITCHEN ISLANDSWhat to Consider With an Extra-Long Kitchen Island
More prep, seating and storage space? Check. But you’ll need to factor in traffic flow, seams and more when designing a long island
Full Story
HOUZZ TOURSMy Houzz: Cliff May Homeowners Lead the Way in Long Beach
Two Realtors and their renovated home set the bar for midcentury nostalgia and style in their Cliff May tract
Full Story
BATHROOM DESIGNShould You Get a Recessed or Wall-Mounted Medicine Cabinet?
Here’s what you need to know to pick the right bathroom medicine cabinet and get it installed
Full Story
KITCHEN DESIGNHow to Choose the Right Depth for Your Kitchen Sink
Avoid an achy back, a sore neck and messy countertops with a sink depth that works for you
Full Story
HOUZZ TOURSMy Houzz: Thoughtful Updates to an Outdated 1900s Home
Handmade art and DIY touches bring a modern touch to a classic Boston-area home
Full Story
HOUZZ TOURSMy Houzz: Casual, Thoughtful Design for a 1920s Bungalow
A couple turn a neglected, run-down home into a charming, comfortable place to raise their 4 children
Full Story
CONTEMPORARY HOMESMy Houzz: Living Simply and Thoughtfully in Northern California
Togetherness and an earth-friendly home are high priorities for a Palo Alto family
Full Story
SMALL HOMESHouzz Tour: Thoughtful Design Works Its Magic in a Narrow London Home
Determination and small-space design maneuvers create a bright three-story home in London
Full Story
DECORATING GUIDESImproving a Rental: Great Ideas for the Short and Long Haul
Don't settle for bland or blech just because you rent. Make your home feel more like you with these improvements from minor to major
Full Story











BartellMike