stove close to refrigerator
littleone314
9 years ago
Related Stories

KITCHEN DESIGNOpen vs. Closed Kitchens — Which Style Works Best for You?
Get the kitchen layout that's right for you with this advice from 3 experts
Full Story
KITCHEN DESIGNHave Your Open Kitchen and Close It Off Too
Get the best of both worlds with a kitchen that can hide or be in plain sight, thanks to doors, curtains and savvy design
Full Story
KITCHEN DESIGNStay Cool About Picking the Right Refrigerator
If all the options for refrigeration leave you hot under the collar, this guide to choosing a fridge and freezer will help you chill out
Full Story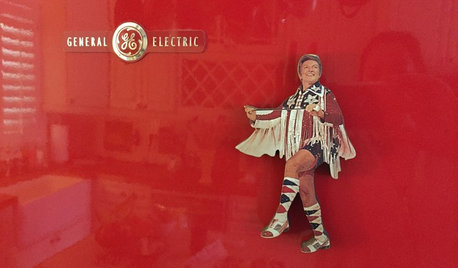
FUN HOUZZHouzz Call: What’s on Your Refrigerator?
Magnets, menus, children’s art, coupons, perfect-attendance certificates, song lyrics — what is fridge-worthy in your house?
Full Story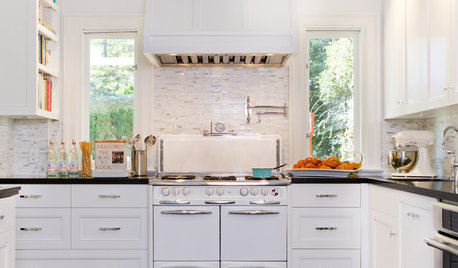
VINTAGE STYLERevel in Retro With Vintage and New Kitchen Appliances
Give your kitchen old-fashioned charm with refrigerators and stoves that recall yesteryear — even if they were made just yesterday
Full Story
KITCHEN DESIGNKitchen of the Week: Updated French Country Style Centered on a Stove
What to do when you've got a beautiful Lacanche range? Make it the star of your kitchen renovation, for starters
Full Story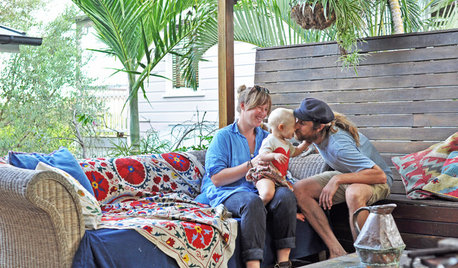
MY HOUZZMy Houzz: Family Is Close at Hand in a 19th-Century Brisbane Cottage
An Australia couple’s updated home in the city’s leafy hills pays homage to residents past and present
Full Story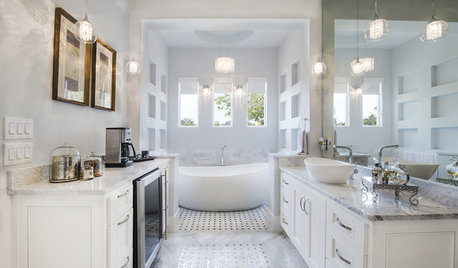
BATHROOM DESIGNSpotted: Refrigerators in the Bathroom
You read that right. Before you protest, here are seven good reasons why people are chilling in the bath
Full Story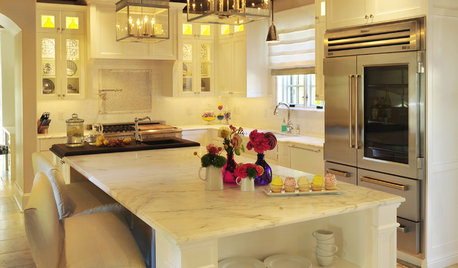
KITCHEN DESIGNSee-Through Refrigerators Dare to Go Bare
Glass-front fridge doors put your food and drinks on display, for better or worse. See the benefits and disadvantages
Full Story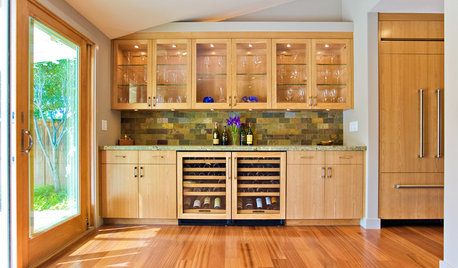
KITCHEN DESIGNYour Kitchen: Spot the Refrigerator
Celebrate your beautiful new cabinetry with a matching finish for the fridge
Full StorySponsored
Central Ohio's Trusted Home Remodeler Specializing in Kitchens & Baths
More Discussions










Texas_Gem
greenhaven
Related Professionals
North Versailles Kitchen & Bathroom Designers · Plymouth Kitchen & Bathroom Designers · Ridgewood Kitchen & Bathroom Designers · Saint Charles Kitchen & Bathroom Designers · Grain Valley Kitchen & Bathroom Remodelers · Cave Spring Kitchen & Bathroom Remodelers · Casas Adobes Cabinets & Cabinetry · Glendale Heights Cabinets & Cabinetry · Indian Creek Cabinets & Cabinetry · Watauga Cabinets & Cabinetry · Wyckoff Cabinets & Cabinetry · Milford Mill Cabinets & Cabinetry · Gladstone Tile and Stone Contractors · Lake Nona Tile and Stone Contractors · Scottdale Tile and Stone Contractorscrl_
littleone314Original Author
littleone314Original Author
User
crl_
cat_ky
debrak2008
crl_
Joseph Corlett, LLC
Kippy
LauraFaye
littleone314Original Author
littleone314Original Author
littleone314Original Author
littleone314Original Author
littleone314Original Author
debrak2008
julia42
littleone314Original Author
gardeninnj
gardeninnj
eam44
OOTM_Mom
live_wire_oak
Joseph Corlett, LLC
laughablemoments
laughablemoments
Errant_gw
laughablemoments
littleone314Original Author
littleone314Original Author
littleone314Original Author
littleone314Original Author
littleone314Original Author
greenhaven
littleone314Original Author
Texas_Gem
cluelessincolorado
Joseph Corlett, LLC
greenhaven
lazy_gardens
littleone314Original Author
littleone314Original Author
littleone314Original Author
laughablemoments
littleone314Original Author
laughablemoments
littleone314Original Author