What would you do with a kitchen like this?
rjl443
9 years ago
Related Stories
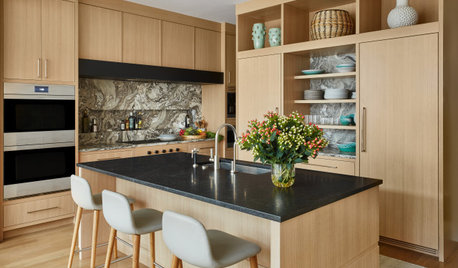
KITCHEN STORAGEStyle Your Open Kitchen Shelving Like a Pro
Follow these do’s and don’ts for arranging items on your kitchen shelves
Full Story
KITCHEN WORKBOOKHow to Plan Your Kitchen Space During a Remodel
Good design may be more critical in the kitchen than in any other room. These tips for working with a pro can help
Full Story
KITCHEN DESIGNHow to Choose the Best Sink Type for Your Kitchen
Drop-in, undermount, integral or apron-front — a design pro lays out your sink options
Full Story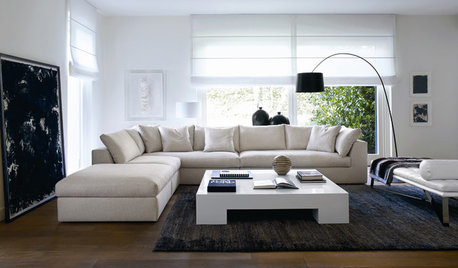
SHOP HOUZZShop Houzz: Live Like a Libra
Designer furniture, soft earth tones and a modern kitchen. Who couldn’t get used to living like this?
Full Story
PRODUCT PICKSGuest Picks: In Like a Lion, Out Like a Lamb
Take a cue from the classic adage about March with home accessories that call these animals to mind
Full Story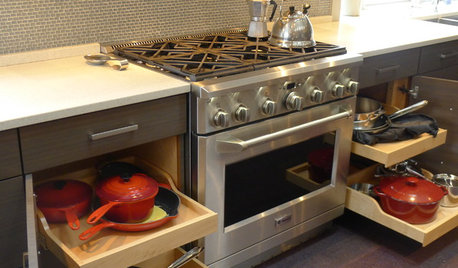
KITCHEN STORAGEKitchen of the Week: Bamboo Cabinets Hide Impressive Storage
This serene kitchen opens up to reveal well-organized storage areas for a family that likes to cook and entertain
Full Story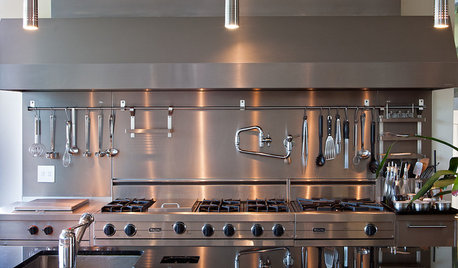
KITCHEN DESIGN10 Elements of Today's State-of-the-Art Kitchens
New technology, smart kitchen layouts and the hottest new appliances will make you feel like a Top Chef
Full Story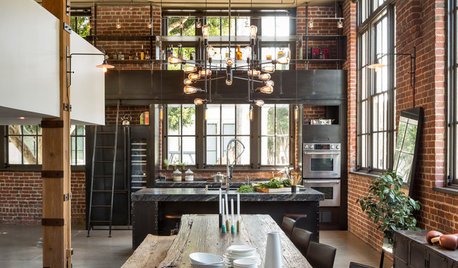
INDUSTRIAL STYLEKitchen of the Week: Style Trumps Ease in a San Francisco Loft
What’s a little ladder climbing when you’ve got a gorgeous-looking kitchen design like this?
Full Story
KITCHEN DESIGNHere's Help for Your Next Appliance Shopping Trip
It may be time to think about your appliances in a new way. These guides can help you set up your kitchen for how you like to cook
Full Story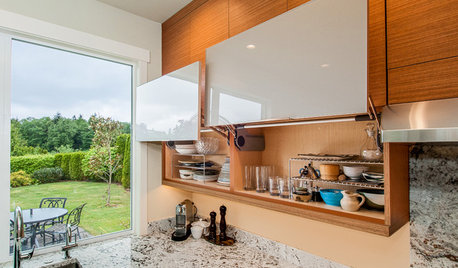
KITCHEN OF THE WEEKKitchen of the Week: Storage and Style Galore
White granite counters add modern style, while things like hidden drawers for pan lids create smart storage
Full Story





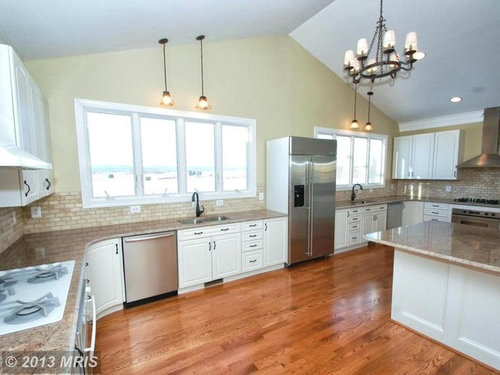

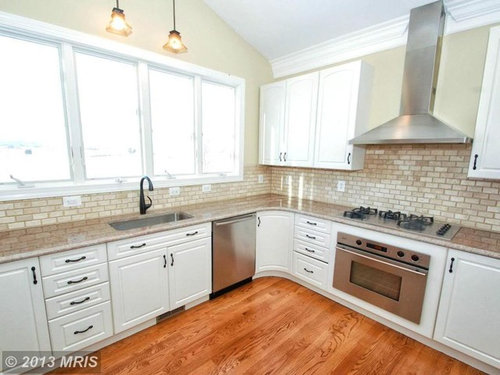
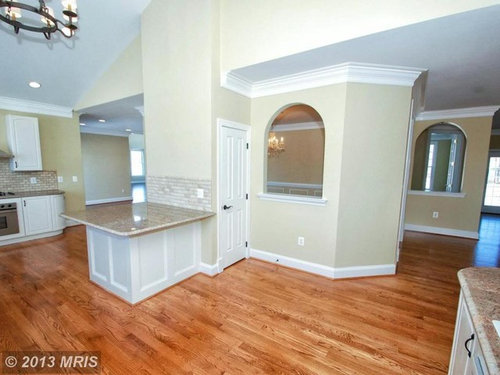



rjl443Original Author
Texas_Gem
Related Professionals
Fresno Kitchen & Bathroom Designers · Hershey Kitchen & Bathroom Designers · Lenexa Kitchen & Bathroom Designers · Lockport Kitchen & Bathroom Designers · Cherry Hill Kitchen & Bathroom Designers · Normal Kitchen & Bathroom Remodelers · San Juan Capistrano Kitchen & Bathroom Remodelers · Shawnee Kitchen & Bathroom Remodelers · Sharonville Kitchen & Bathroom Remodelers · Eufaula Kitchen & Bathroom Remodelers · Alton Cabinets & Cabinetry · East Moline Cabinets & Cabinetry · Parsippany Cabinets & Cabinetry · Pendleton Tile and Stone Contractors · Chaparral Tile and Stone Contractorsplllog
magsnj
crl_
nmjen
zzackey
jgopp
rjl443Original Author
lavender_lass
plllog
RealHousewifeofNJ
crl_
lascatx