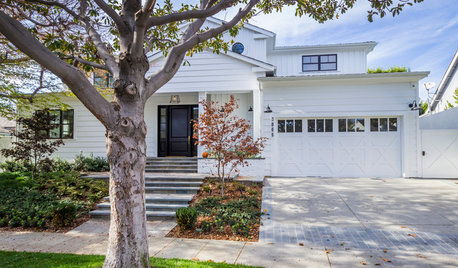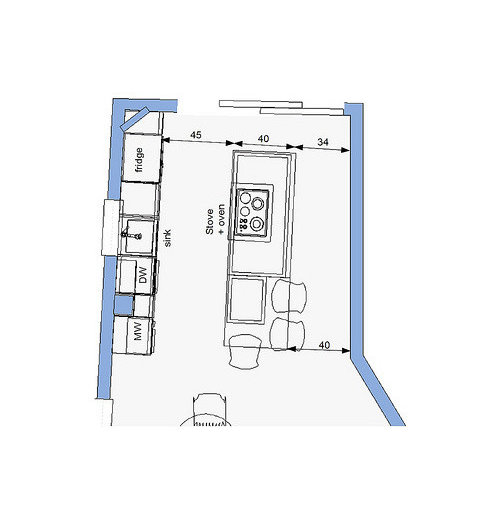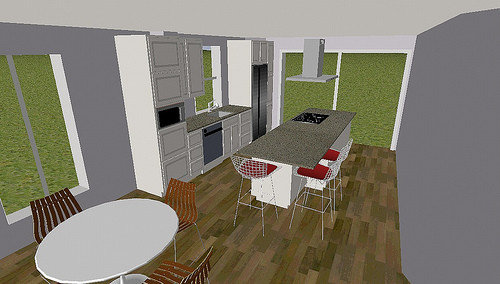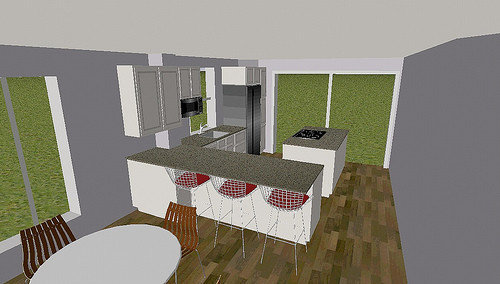help with kitchen layout needed, part 2
countertopsurprise
10 years ago
Related Stories

KITCHEN DESIGNDesign Dilemma: My Kitchen Needs Help!
See how you can update a kitchen with new countertops, light fixtures, paint and hardware
Full Story
MOST POPULAR7 Ways to Design Your Kitchen to Help You Lose Weight
In his new book, Slim by Design, eating-behavior expert Brian Wansink shows us how to get our kitchens working better
Full Story
TRANSITIONAL HOMESHouzz Tour: Part Traditional, Part Modern and All Family Friendly
With clean lines, vintage touches and durable surfaces everywhere, this Los Angeles home balances tastes and needs beautifully
Full Story
LIFEDecluttering — How to Get the Help You Need
Don't worry if you can't shed stuff and organize alone; help is at your disposal
Full Story
HOUSEKEEPINGWhen You Need Real Housekeeping Help
Which is scarier, Lifetime's 'Devious Maids' show or that area behind the toilet? If the toilet wins, you'll need these tips
Full Story
ORGANIZINGGet the Organizing Help You Need (Finally!)
Imagine having your closet whipped into shape by someone else. That’s the power of working with a pro
Full Story
KITCHEN DESIGNKey Measurements to Help You Design Your Kitchen
Get the ideal kitchen setup by understanding spatial relationships, building dimensions and work zones
Full Story
ARCHITECTUREHouse-Hunting Help: If You Could Pick Your Home Style ...
Love an open layout? Steer clear of Victorians. Hate stairs? Sidle up to a ranch. Whatever home you're looking for, this guide can help
Full StoryMore Discussions

















chicagoans
remodelfla
Related Professionals
Saint Peters Kitchen & Bathroom Designers · Williamstown Kitchen & Bathroom Designers · East Tulare County Kitchen & Bathroom Remodelers · Auburn Kitchen & Bathroom Remodelers · Boca Raton Kitchen & Bathroom Remodelers · Channahon Kitchen & Bathroom Remodelers · Hoffman Estates Kitchen & Bathroom Remodelers · Idaho Falls Kitchen & Bathroom Remodelers · Salinas Kitchen & Bathroom Remodelers · West Palm Beach Kitchen & Bathroom Remodelers · Effingham Cabinets & Cabinetry · Norfolk Cabinets & Cabinetry · South Gate Cabinets & Cabinetry · Saint James Cabinets & Cabinetry · Mililani Town Design-Build Firmssena01
countertopsurpriseOriginal Author
rosie
herbflavor