Initial designs of a new project in Wisconsin
zazutoo
13 years ago
Related Stories
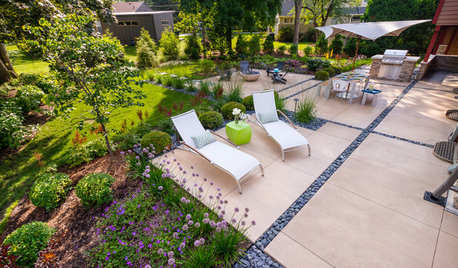
LANDSCAPE DESIGNInside Houzz: Soft Geometry in a Modern Wisconsin Garden
In a city known for harsh winters, homeowners enjoy outdoor living inspired by Southern California
Full Story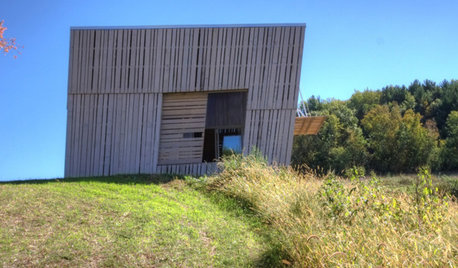
HOUZZ TOURSHouzz Tour: A Simple Barn House in Rural Wisconsin
This newcomer to a well-established community has an exterior that fits right in, but its interior has a modern edge
Full Story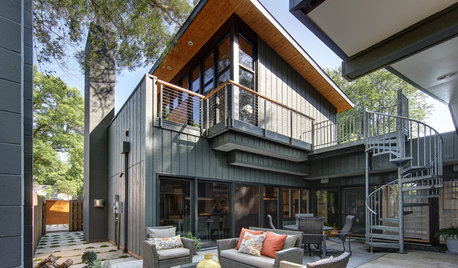
HOUZZ TOURSHouzz Tour: Openness Meets Intimacy in Wisconsin
Courtyards, a terrace and thoughtfully placed windows connect a home to the outdoors in a dense Madison neighborhood
Full Story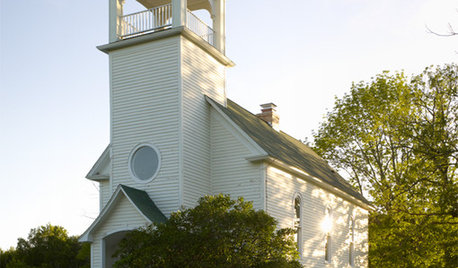
BEFORE AND AFTERSHouzz Tour: An 1898 Church in Wisconsin Finds Resurrection
Neglected and in disrepair, an old church gets a glorious renovation by an architect with a love of historic details
Full Story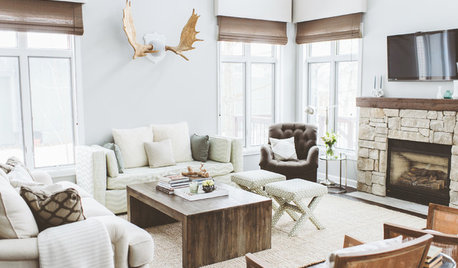
COASTAL STYLEHouzz Tour: Cottage Style Goes Modern Rustic on Lake Wisconsin
Reclaimed wood contrasts bright white finishes for a fresh take on rustic in an inviting summer home
Full Story
BUDGETING YOUR PROJECTDesign Workshop: Is a Phased Construction Project Right for You?
Breaking up your remodel or custom home project has benefits and disadvantages. See if it’s right for you
Full Story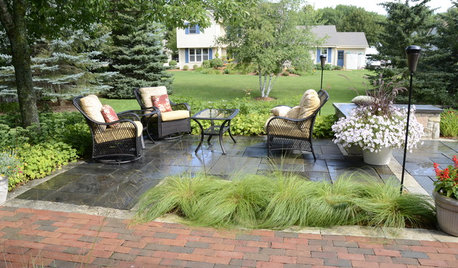
LANDSCAPE DESIGN5 Reasons to Consider a Landscape Design-Build Firm for Your Project
Hiring one company to do both design and construction can simplify the process. Here are pros and cons for deciding if it's right for you
Full Story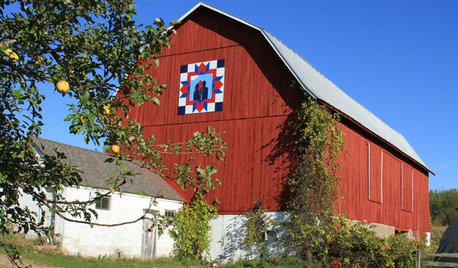
ARTBarn Quilts Piece Together a Community
One man with one beautiful idea transforms Wisconsin’s Shawano County
Full Story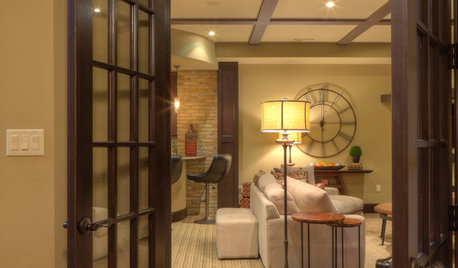
BASEMENTSBasement of the Week: Tall-Order Design for a Lower-Level Lounge
High ceilings and other custom-tailored features in this new-build Wisconsin basement put the tall homeowners in a good headspace
Full Story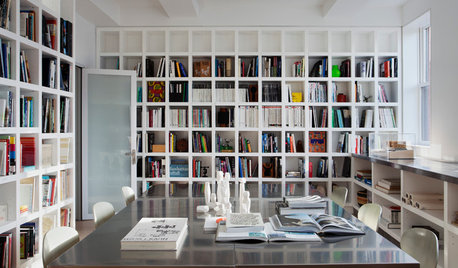
ARCHITECTUREDesign Practice: How to Start Your Architecture Business
Pro to pro: Get your architecture or design practice out of your daydreams and into reality with these initial moves
Full StoryMore Discussions









zazutooOriginal Author
rhome410
Related Professionals
Clarksburg Kitchen & Bathroom Designers · New Castle Kitchen & Bathroom Designers · Wesley Chapel Kitchen & Bathroom Designers · West Virginia Kitchen & Bathroom Designers · Terryville Kitchen & Bathroom Designers · East Tulare County Kitchen & Bathroom Remodelers · Honolulu Kitchen & Bathroom Remodelers · Omaha Kitchen & Bathroom Remodelers · Thonotosassa Kitchen & Bathroom Remodelers · Vista Kitchen & Bathroom Remodelers · Middlesex Kitchen & Bathroom Remodelers · Gibsonton Kitchen & Bathroom Remodelers · Watauga Cabinets & Cabinetry · Niceville Tile and Stone Contractors · Santa Paula Tile and Stone Contractorsrhome410
wallycat
zazutooOriginal Author
zazutooOriginal Author
rjr220
michiganrachel
User
rhome410
zazutooOriginal Author
rhome410
celticmoon
lkremodel
zazutooOriginal Author
lkremodel
bmorepanic
eastbaymom
kaismom
zazutooOriginal Author
User
desertsteph
zazutooOriginal Author
kaismom