How much distance between things?
gale1965
10 years ago
Related Stories

MOVINGRelocating Help: 8 Tips for a Happier Long-Distance Move
Trash bags, houseplants and a good cry all have their role when it comes to this major life change
Full Story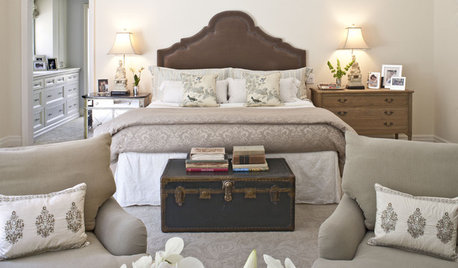
PRODUCT PICKSGuest Picks: Steamer Trunks That Go the Distance
Timeworn, antique inspired or looking brand new, these steamer trunks are durable and versatile for storage and as eclectic tables
Full Story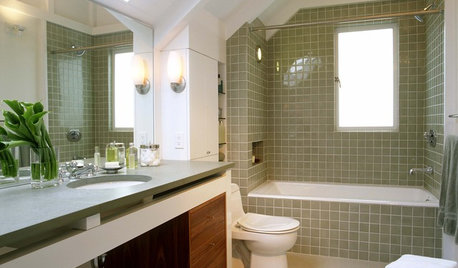
BATHROOM DESIGN12 Things to Consider for Your Bathroom Remodel
Maybe a tub doesn’t float your boat, but having no threshold is a no-brainer. These points to ponder will help you plan
Full Story
MOVINGHome-Buying Checklist: 20 Things to Consider Beyond the Inspection
Quality of life is just as important as construction quality. Learn what to look for at open houses to ensure comfort in your new home
Full Story
COFFEE WITH AN ARCHITECTA Few Things I Would Like to Ask Frank Lloyd Wright
It could take a lifetime to understand Frank Lloyd Wright's work — less if we had answers to a few simple questions
Full Story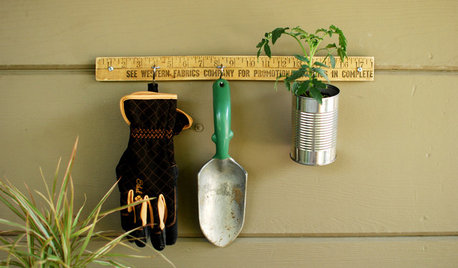
DIY PROJECTS17 Ways to Decorate With Everyday Things
Characters on the new Netflix series 'Orange Is the New Black' make the most of what they have. Here's how you can too
Full Story
MOST POPULARFirst Things First: How to Prioritize Home Projects
What to do when you’re contemplating home improvements after a move and you don't know where to begin
Full Story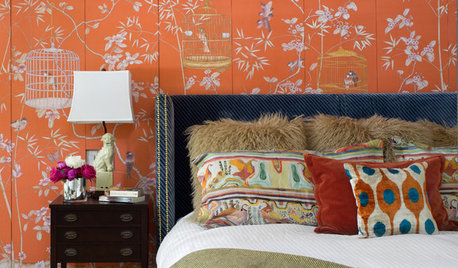
WORKING WITH PROS8 Things Interior Designers Want You to Know
Get the scoop on certifications, project scope, working from afar and more
Full Story
SMALL KITCHENS10 Things You Didn't Think Would Fit in a Small Kitchen
Don't assume you have to do without those windows, that island, a home office space, your prized collections or an eat-in nook
Full Story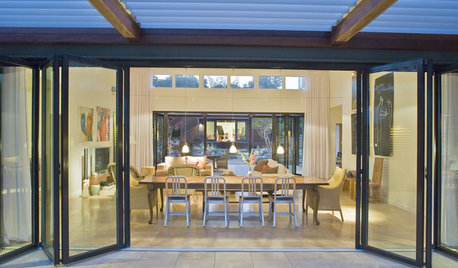
ARCHITECTURE10 Things to Know About Prefab Homes
Are prefab homes less costly, faster to build and greener than homes constructed onsite? Here are answers to those questions and more
Full Story










debrak_2008
gale1965Original Author
Related Professionals
Hemet Kitchen & Bathroom Designers · Lafayette Kitchen & Bathroom Designers · Redmond Kitchen & Bathroom Designers · Southbridge Kitchen & Bathroom Designers · South Sioux City Kitchen & Bathroom Designers · Normal Kitchen & Bathroom Remodelers · Champlin Kitchen & Bathroom Remodelers · Charlottesville Kitchen & Bathroom Remodelers · Cocoa Beach Kitchen & Bathroom Remodelers · Buena Park Cabinets & Cabinetry · Universal City Cabinets & Cabinetry · Milford Mill Cabinets & Cabinetry · Bellwood Cabinets & Cabinetry · Brookline Tile and Stone Contractors · Englewood Tile and Stone Contractorsleela4
User
ginny20
gale1965Original Author
gale1965Original Author
debrak_2008
sena01
Kristen Hallock
GreenDesigns
gale1965Original Author
gale1965Original Author
sena01
gale1965Original Author
desertsteph
gale1965Original Author
gale1965Original Author
gale1965Original Author