Kitchen Complete
funkelsgw
9 years ago
Related Stories
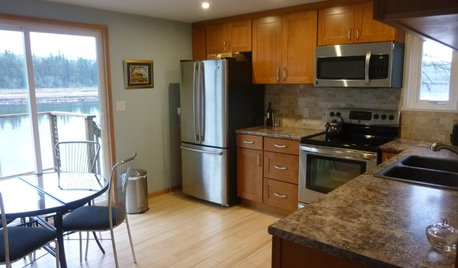
KITCHEN MAKEOVERSSee a Kitchen Refresh for $11,000
Budget materials, some DIY spirit and a little help from a friend turn an impractical kitchen into a waterfront workhorse
Full Story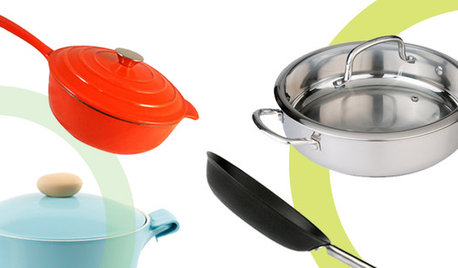
SHOP HOUZZShop Houzz: Complete Your Kitchen With Our Cookware Sale
Save up to 40% on cookware
Full Story0

CONTRACTOR TIPSYour Complete Guide to Building Permits
Learn about permit requirements, the submittal process, final inspection and more
Full Story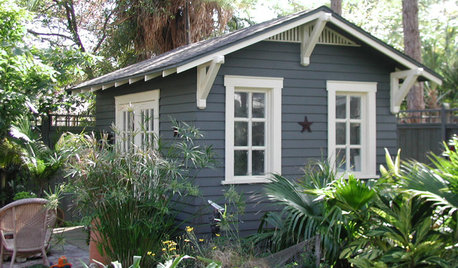
GARDENING AND LANDSCAPINGComplete Your Landscape with a Backyard Cottage
Charming Outbuildings Provide Storage, Workspace or a Quick Getaway
Full Story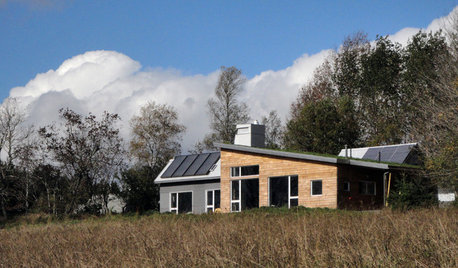
GREEN BUILDINGHouzz Tour: Going Completely Off the Grid in Nova Scotia
Powered by sunshine and built with salvaged materials, this Canadian home is an experiment for green building practices
Full Story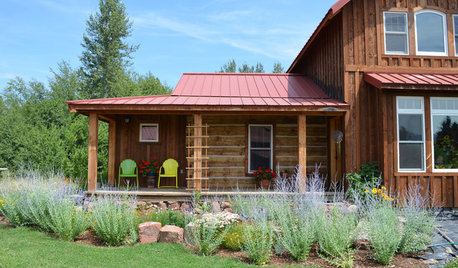
HOUZZ TOURSMy Houzz: An 1874 Cabin Completes a Rustic Oregon Home
It took 10 years and a hand-hewn log cabin to build this labor of love. See the results of one couple's patience and vision
Full Story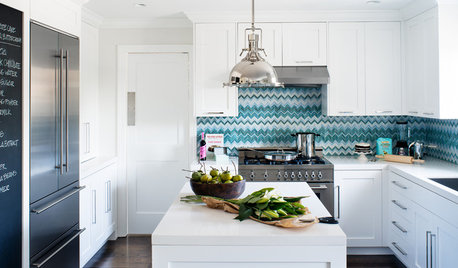
KITCHEN DESIGNKitchen of the Week: Bold Chevrons for a Backsplash
Blue and white zigzags punctuate an otherwise all-white kitchen, completely gutted and redesigned for a Northern California homeowner
Full Story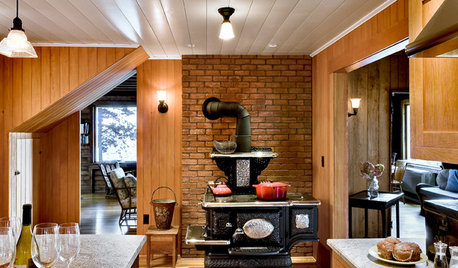
KITCHEN DESIGNKitchen of the Week: Rustic Cottage in Coastal Maine
An architectural firm restores a 1915 kitchen on the Maine coast, complete with a functional antique stovetop and of-the-moment style
Full Story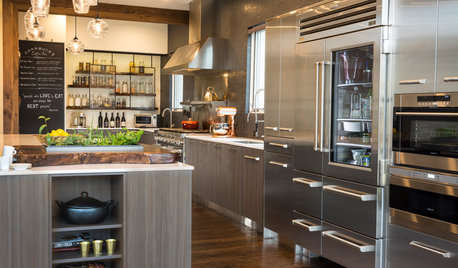
KITCHEN DESIGNKitchen of the Week: Professional Chef Style Meets California Warmth
A mix of stainless steel and walnut, personalized features and a new dining area complete this chef’s kitchen
Full Story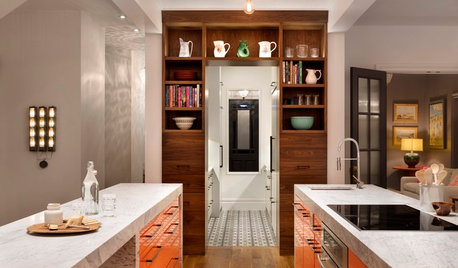
KITCHEN DESIGNChef's Kitchen Works Hard Yet Stays Pretty
A butler's pantry complete with refrigerator and dishwasher helps a restaurateur contain the mess when cooking and entertaining at home
Full StoryMore Discussions






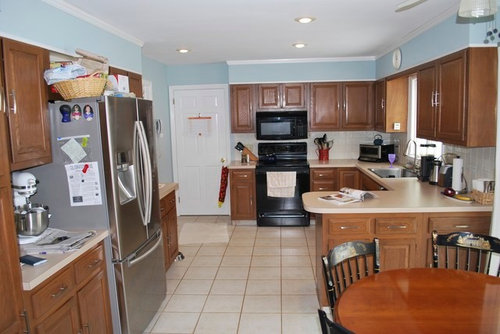





funkelsgwOriginal Author
funkelsgwOriginal Author
Related Professionals
Moraga Kitchen & Bathroom Designers · Mount Prospect Kitchen & Bathroom Designers · Philadelphia Kitchen & Bathroom Designers · St. Louis Kitchen & Bathroom Designers · Shamong Kitchen & Bathroom Remodelers · Brentwood Kitchen & Bathroom Remodelers · Omaha Kitchen & Bathroom Remodelers · Vista Kitchen & Bathroom Remodelers · Glenn Heights Kitchen & Bathroom Remodelers · Beaumont Cabinets & Cabinetry · Farmers Branch Cabinets & Cabinetry · Fort Lauderdale Cabinets & Cabinetry · Los Altos Cabinets & Cabinetry · Palisades Park Cabinets & Cabinetry · Potomac Cabinets & CabinetryfunkelsgwOriginal Author
malabacat_gw
ardcp
ajc71
ck_squared
crl_
ssdarb
bpath
Bunny
jgopp
bicyclegirl1
chrisinsd
mgmum
funkelsgwOriginal Author
happy8765
greenhaven
nmjen
romy718
williamsem
Gooster
Evan
Errant_gw
juddgirl2
motherof3sons
cat_mom
powermuffin
feisty68
agk2003
agk2003
agk2003
funkelsgwOriginal Author
funkelsgwOriginal Author
blfenton
funkelsgwOriginal Author
eurekachef
VADawg
funkelsgwOriginal Author
plumberry
christina222_gw
amck2
fishymom
Mags438
shelayne
a2gemini
funkelsgwOriginal Author
susanlynn2012
funkelsgwOriginal Author
Lauraeds