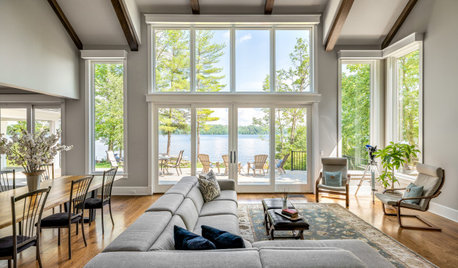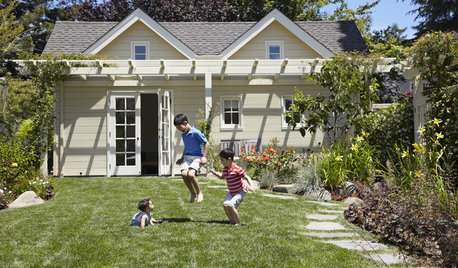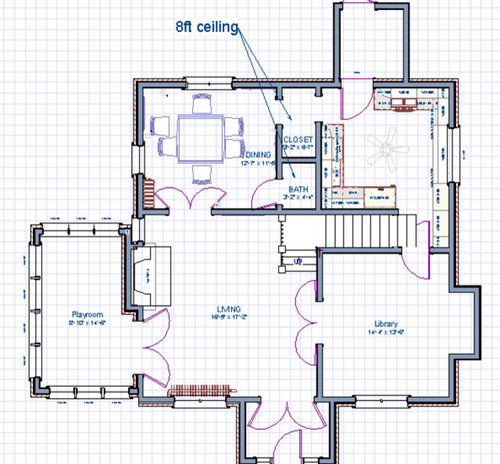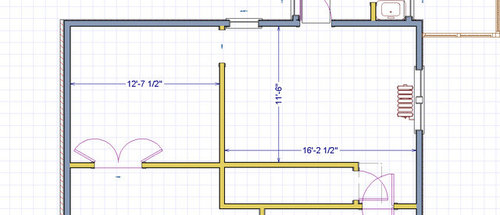More layout help - what if I could do anything?
elofgren
10 years ago
Related Stories

ARCHITECTUREHouse-Hunting Help: If You Could Pick Your Home Style ...
Love an open layout? Steer clear of Victorians. Hate stairs? Sidle up to a ranch. Whatever home you're looking for, this guide can help
Full Story
ORGANIZINGDo It for the Kids! A Few Routines Help a Home Run More Smoothly
Not a Naturally Organized person? These tips can help you tackle the onslaught of papers, meals, laundry — and even help you find your keys
Full Story
SELLING YOUR HOUSEHelp for Selling Your Home Faster — and Maybe for More
Prep your home properly before you put it on the market. Learn what tasks are worth the money and the best pros for the jobs
Full Story
DECORATING GUIDESCould a Mission Statement Help Your House?
Identify your home’s purpose and style to make everything from choosing paint colors to buying a new home easier
Full Story
HOUSEKEEPINGThree More Magic Words to Help the Housekeeping Get Done
As a follow-up to "How about now?" these three words can help you check more chores off your list
Full Story
LIFEYou Said It: ‘You Can Help Save the Bees’ and More Houzz Quotables
Design advice, inspiration and observations that struck a chord this week
Full Story
KITCHEN DESIGNKitchen of the Week: More Light, Better Layout for a Canadian Victorian
Stripped to the studs, this Toronto kitchen is now brighter and more functional, with a gorgeous wide-open view
Full Story
KITCHEN OF THE WEEKKitchen of the Week: More Storage and a Better Layout
A California couple create a user-friendly and stylish kitchen that works for their always-on-the-go family
Full Story
MOST POPULAR7 Ways to Design Your Kitchen to Help You Lose Weight
In his new book, Slim by Design, eating-behavior expert Brian Wansink shows us how to get our kitchens working better
Full Story
KIDS’ SPACESCould Your Home Help Your Kid Be an Olympian?
Looking to nurture a future sports star or just get your kid up and moving? Take some coaching from these homes
Full Story









elofgrenOriginal Author
elofgrenOriginal Author
Related Professionals
Midvale Kitchen & Bathroom Designers · Northbrook Kitchen & Bathroom Designers · Yorba Linda Kitchen & Bathroom Designers · Citrus Park Kitchen & Bathroom Remodelers · Alpine Kitchen & Bathroom Remodelers · Glendale Kitchen & Bathroom Remodelers · Portage Kitchen & Bathroom Remodelers · South Park Township Kitchen & Bathroom Remodelers · Vista Kitchen & Bathroom Remodelers · East Moline Cabinets & Cabinetry · Manville Cabinets & Cabinetry · North New Hyde Park Cabinets & Cabinetry · Whitney Cabinets & Cabinetry · Santa Paula Tile and Stone Contractors · Oak Grove Design-Build Firmsrosie
liriodendron
elofgrenOriginal Author
seattlecraftsman
elofgrenOriginal Author
williamsem
sena01
elofgrenOriginal Author
seattlecraftsman
mrsmortarmixer
elofgrenOriginal Author
elofgrenOriginal Author
sena01
knoxmomx2
elofgrenOriginal Author
debrak_2008
elofgrenOriginal Author
debrak_2008
sena01
rosie
User
elofgrenOriginal Author
elofgrenOriginal Author
herbflavor
debrak_2008
ctbert
ctbert
bpath