Finished Kitchen Pictures!
ayerg73
11 years ago
Featured Answer
Comments (85)
deedles
11 years agolast modified: 9 years agoLake_Girl
11 years agolast modified: 9 years agoRelated Professionals
Brownsville Kitchen & Bathroom Designers · Schaumburg Kitchen & Bathroom Designers · Southampton Kitchen & Bathroom Designers · Plainview Kitchen & Bathroom Remodelers · Wood River Kitchen & Bathroom Remodelers · Bethel Park Kitchen & Bathroom Remodelers · Buffalo Grove Kitchen & Bathroom Remodelers · Chandler Kitchen & Bathroom Remodelers · Fort Washington Kitchen & Bathroom Remodelers · Superior Kitchen & Bathroom Remodelers · Palisades Park Cabinets & Cabinetry · Palos Verdes Estates Cabinets & Cabinetry · Radnor Cabinets & Cabinetry · Albertville Tile and Stone Contractors · Chaparral Tile and Stone Contractorsraenjapan
11 years agolast modified: 9 years agobrianadarnell
11 years agolast modified: 9 years agoshelayne
11 years agolast modified: 9 years agotea4all
11 years agolast modified: 9 years agogardenamy
11 years agolast modified: 9 years agofouramblues
11 years agolast modified: 9 years agoschoolhouse_gw
11 years agolast modified: 9 years agosixtyohno
11 years agolast modified: 9 years agosanjuangirl
11 years agolast modified: 9 years agosecondcup
11 years agolast modified: 9 years agoayerg73
11 years agolast modified: 9 years agofinestra
11 years agolast modified: 9 years agojgopp
11 years agolast modified: 9 years agobeekeeperswife
11 years agolast modified: 9 years agochicagoans
11 years agolast modified: 9 years agocakelly1226
11 years agolast modified: 9 years agooldbat2be
11 years agolast modified: 9 years agoCEFreeman
11 years agolast modified: 9 years agobadgergal
11 years agolast modified: 9 years agoclarygrace
11 years agolast modified: 9 years agoayerg73
11 years agolast modified: 9 years agoEATREALFOOD
11 years agolast modified: 9 years agoAnn Scheley
11 years agolast modified: 9 years agocluelessincolorado
11 years agolast modified: 9 years agojane__ny
11 years agolast modified: 9 years agoayerg73
11 years agolast modified: 9 years agomichoumonster
11 years agolast modified: 9 years agoayerg73
11 years agolast modified: 9 years agoowataqt
11 years agolast modified: 9 years agoformerlyflorantha
11 years agolast modified: 9 years agotracie.erin
11 years agolast modified: 9 years agoangie_diy
11 years agolast modified: 9 years agoabctate
11 years agolast modified: 9 years agoemmachas_gw Shaffer
11 years agolast modified: 9 years agoayerg73
11 years agolast modified: 9 years agoteruko
11 years agolast modified: 9 years agoayerg73
11 years agolast modified: 9 years agogr8daygw
11 years agolast modified: 9 years agosarends
11 years agolast modified: 9 years agomabeldingeldine_gw
11 years agolast modified: 9 years agoTerri
11 years agolast modified: 9 years agocaitlinmagner
11 years agolast modified: 9 years agosqp1015
11 years agolast modified: 9 years agoayerg73
11 years agolast modified: 9 years agosqp1015
11 years agolast modified: 9 years agofirstmmo
11 years agolast modified: 9 years agohalfwaythere
11 years agolast modified: 9 years ago
Related Stories

KITCHEN DESIGN3 Steps to Choosing Kitchen Finishes Wisely
Lost your way in the field of options for countertop and cabinet finishes? This advice will put your kitchen renovation back on track
Full Story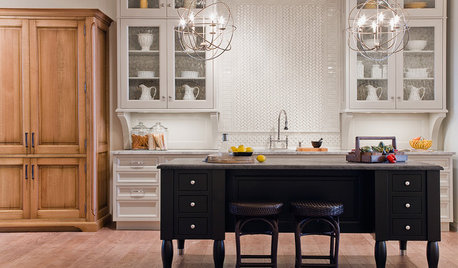
KITCHEN DESIGNYour Kitchen: Mix Wood and Painted Finishes
Create a Grounded, Authentic Design With Layers of Natural and Painted Wood
Full Story
CONTRACTOR TIPSContractor Tips: Countertop Installation from Start to Finish
From counter templates to ongoing care, a professional contractor shares what you need to know
Full Story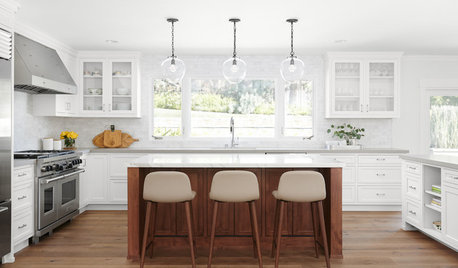
KITCHEN WORKBOOKWhen to Pick Kitchen Fixtures and Finishes
Is it faucets first and sinks second, or should cabinets lead the way? Here is a timeline for your kitchen remodel
Full Story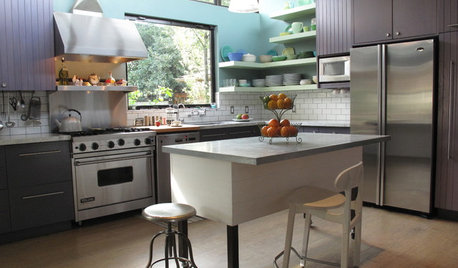
KITCHEN DESIGNKitchen of the Week: Tricolor Finishes Make for One Cool Kitchen
Unexpected colors blended with an artful touch create a subtly sophisticated palette in a timelessly beautiful kitchen
Full Story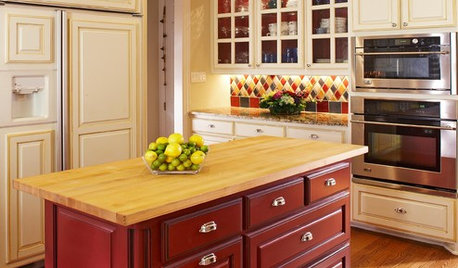
KITCHEN DESIGNTwo-Tone Cabinet Finishes Double Kitchen Style
Love 'em or not, two-tone kitchen cabinet treatments are still going strong. Try these strategies to change up the look of your space
Full Story
KITCHEN DESIGNBar Stools: What Style, What Finish, What Size?
How to Choose the Right Seating For Your Kitchen Island or Counter
Full Story
KITCHEN COUNTERTOPSWalk Through a Granite Countertop Installation — Showroom to Finish
Learn exactly what to expect during a granite installation and how to maximize your investment
Full Story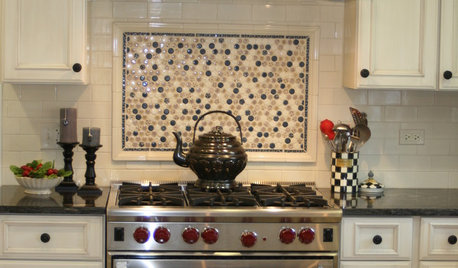
KITCHEN DESIGNKitchen Design: A Picture Frame for Your Backsplash
Frame a tile pattern for a piece of built-in wall art for your kitchen
Full StorySponsored
Industry Leading Interior Designers & Decorators in Franklin County
More Discussions







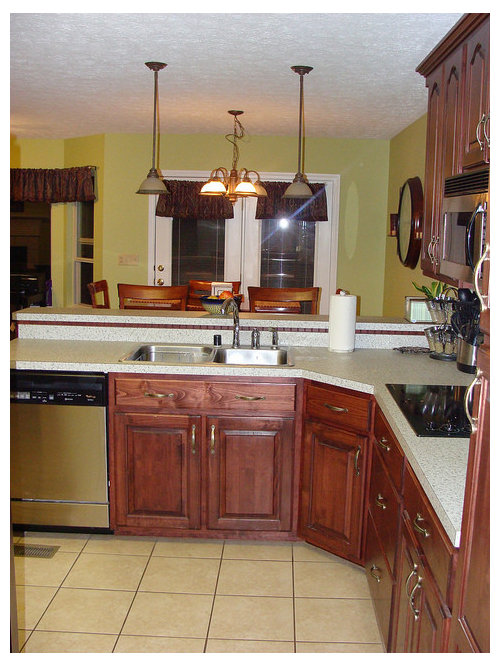
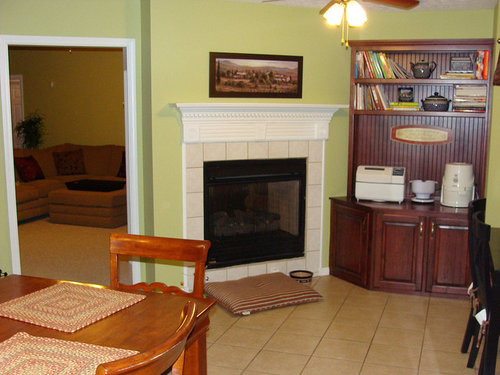
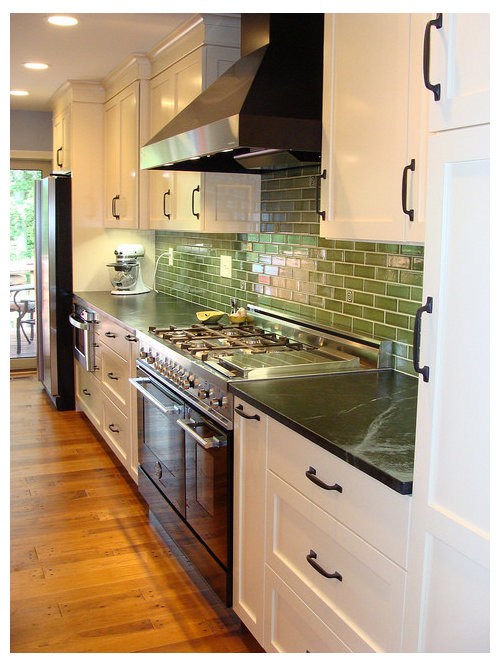
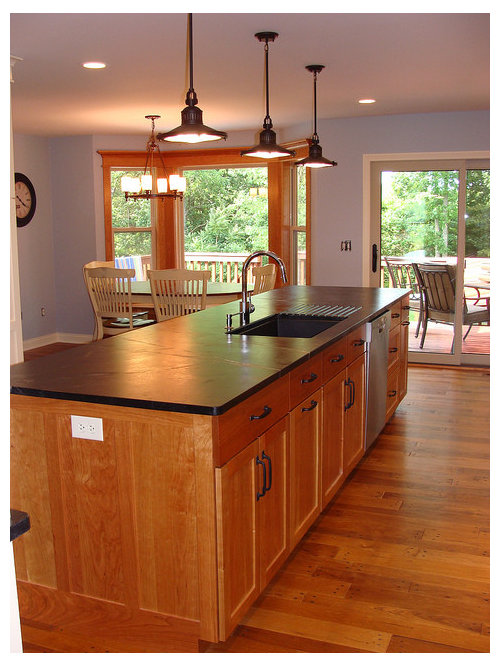
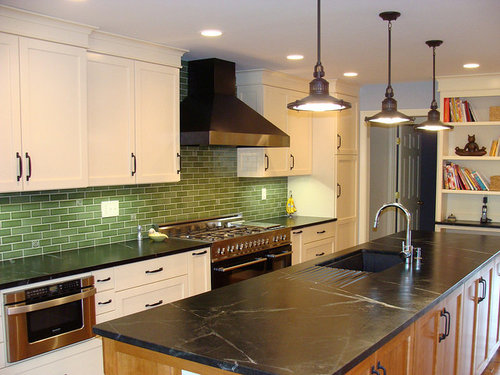
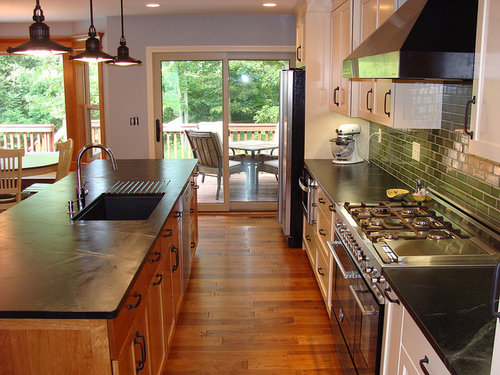


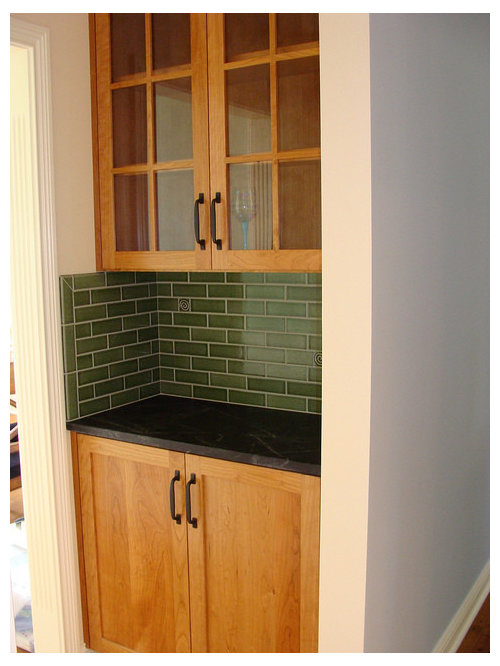

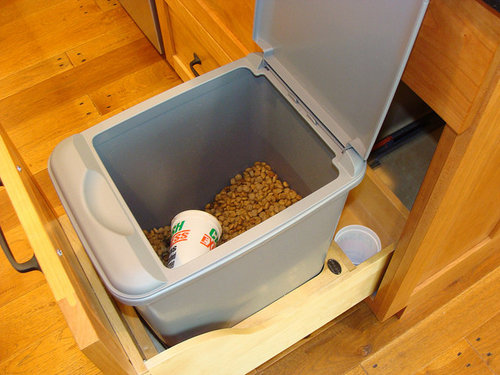
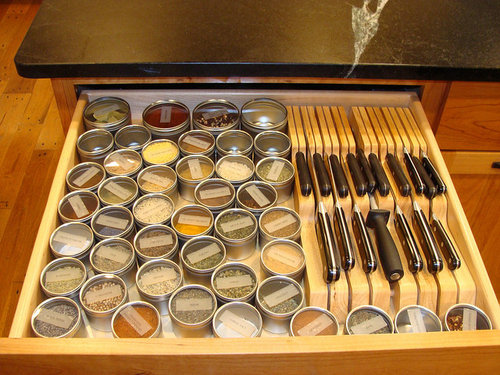
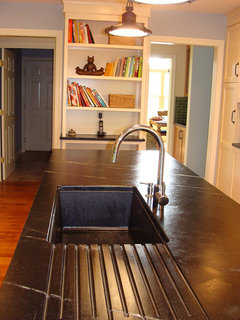
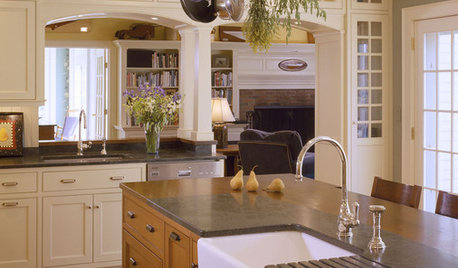





ayerg73Original Author