Floorplan.. opinions?
broston2
9 years ago
Related Stories
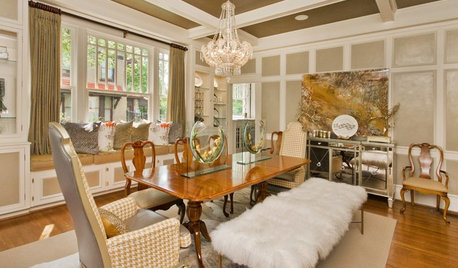
WORKING WITH AN INTERIOR DESIGNER5 Qualities of a Happy Designer-Client Relationship
Cultivate trust, flexibility and more during a design project, and it could be the beginning of a beautiful alliance
Full Story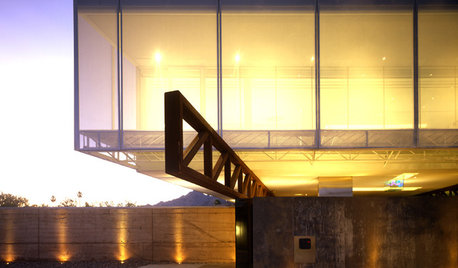
ARCHITECTUREDiscover Modern Architecture's Appeal
Do modernism's 'cold' expanses make you hot under the collar? This reasoning may change your mind
Full Story
KITCHEN DESIGNOpen vs. Closed Kitchens — Which Style Works Best for You?
Get the kitchen layout that's right for you with this advice from 3 experts
Full Story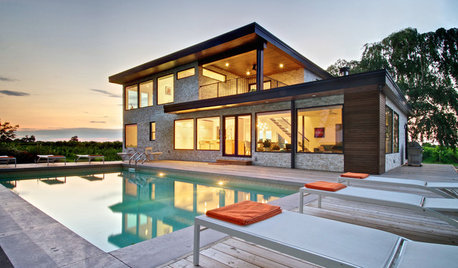
HOUZZ TOURSMy Houzz: Midcentury Modern Style Transforms a Vineyard Bungalow
Spectacular surroundings and iconic design inspiration meet in a major overhaul of a 1960s Ontario home
Full Story
HOUZZ TOURSHouzz Tour: Better Flow for a Los Angeles Bungalow
Goodbye, confusing layout and cramped kitchen. Hello, new entryway and expansive cooking space
Full Story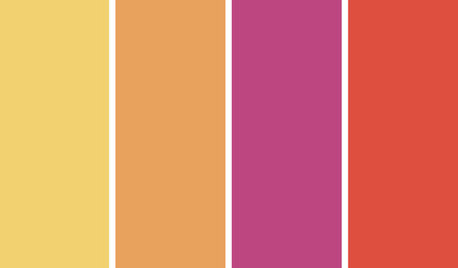
COLOR4 Hot Color Trends to Consider for 2013
Bring some zing to your rooms for the new year, with high-energy shades that open the eyes and awaken the spirit
Full Story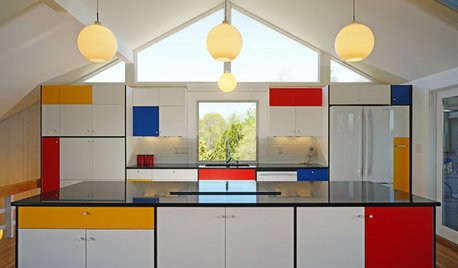
KITCHEN DESIGNKitchen of the Week: Modern Art Inspires a Color-Blocked Look
In a midcentury beach house on Martha’s Vineyard, a redesigned kitchen embraces the look of Mondrian
Full Story
BATHROOM WORKBOOKStandard Fixture Dimensions and Measurements for a Primary Bath
Create a luxe bathroom that functions well with these key measurements and layout tips
Full Story
SELLING YOUR HOUSEFix It or Not? What to Know When Prepping Your Home for Sale
Find out whether a repair is worth making before you put your house on the market
Full Story
SELLING YOUR HOUSE15 Questions to Ask When Interviewing a Real Estate Agent
Here’s what you should find out before selecting an agent to sell your home
Full Story





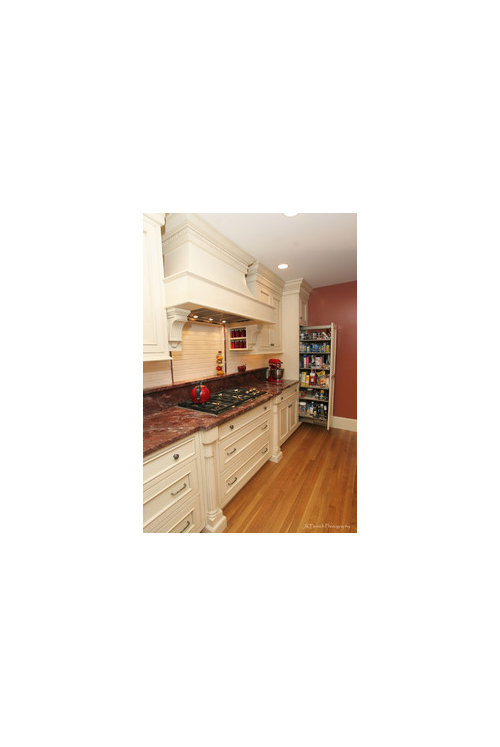




broston2Original Author
annkh_nd
Related Professionals
Fresno Kitchen & Bathroom Designers · Rancho Mirage Kitchen & Bathroom Designers · United States Kitchen & Bathroom Designers · Wentzville Kitchen & Bathroom Designers · Yorba Linda Kitchen & Bathroom Designers · Plant City Kitchen & Bathroom Remodelers · Sharonville Kitchen & Bathroom Remodelers · Wilmington Island Kitchen & Bathroom Remodelers · Fort Lauderdale Cabinets & Cabinetry · Highland Village Cabinets & Cabinetry · Mount Prospect Cabinets & Cabinetry · Norfolk Cabinets & Cabinetry · Central Cabinets & Cabinetry · Tabernacle Cabinets & Cabinetry · Shady Hills Design-Build Firmslive_wire_oak
runnergirl79