Finally happening, back to layout
ControlfreakECS
12 years ago
Related Stories
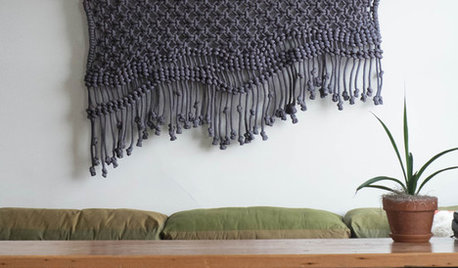
DECORATING GUIDESKnot Again! Macrame Is Back
It's happened. A craft that typified 1970s style (the owls, the spider plants!) is back, but better
Full Story
HOUZZ TOURSHouzz Tour: Pros Solve a Head-Scratching Layout in Boulder
A haphazardly planned and built 1905 Colorado home gets a major overhaul to gain more bedrooms, bathrooms and a chef's dream kitchen
Full Story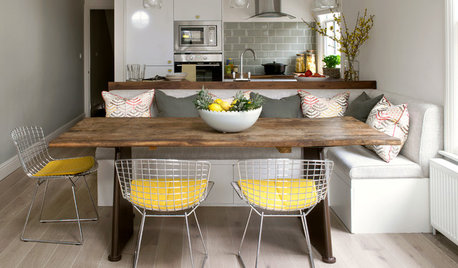
KITCHEN DESIGNHow to Make Your Kitchen a Sociable Space
They say the best parties happen in the kitchen. Here’s how to ensure that you’re cooking up a pleasant place to hang out
Full Story
KITCHEN DESIGNKitchen of the Week: More Light, Better Layout for a Canadian Victorian
Stripped to the studs, this Toronto kitchen is now brighter and more functional, with a gorgeous wide-open view
Full Story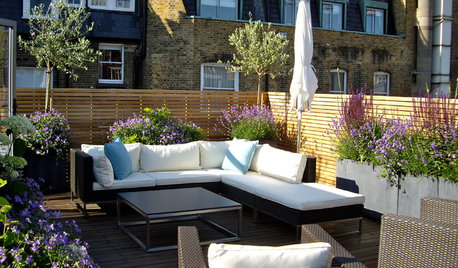
LIFE9 Simple Ways to Savor Summer’s Final Days
Go ahead, ignore the calendar. Stretch out that easygoing, warm-weather feeling with these ideas for indoors and out
Full Story
KITCHEN DESIGNKitchen Layouts: A Vote for the Good Old Galley
Less popular now, the galley kitchen is still a great layout for cooking
Full Story
KITCHEN DESIGNDetermine the Right Appliance Layout for Your Kitchen
Kitchen work triangle got you running around in circles? Boiling over about where to put the range? This guide is for you
Full Story
LIVING ROOMS8 Living Room Layouts for All Tastes
Go formal or as playful as you please. One of these furniture layouts for the living room is sure to suit your style
Full Story
KITCHEN OF THE WEEKKitchen of the Week: More Storage and a Better Layout
A California couple create a user-friendly and stylish kitchen that works for their always-on-the-go family
Full Story





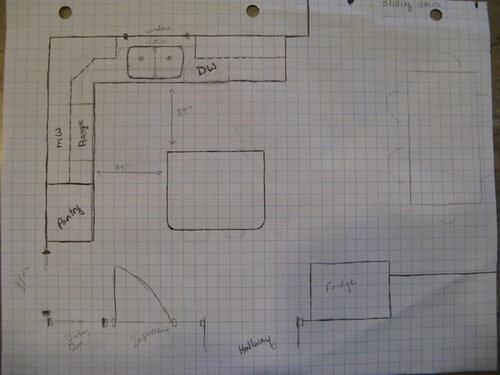
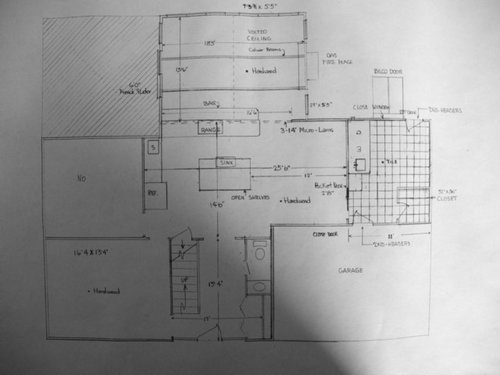

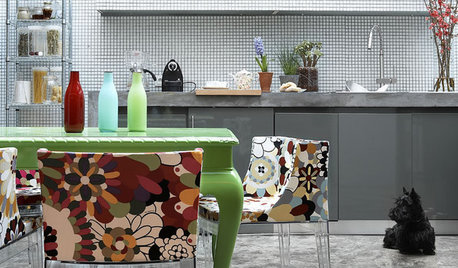



rhome410
ControlfreakECSOriginal Author
Related Professionals
Albany Kitchen & Bathroom Designers · Bloomington Kitchen & Bathroom Designers · Everett Kitchen & Bathroom Designers · Martinsburg Kitchen & Bathroom Designers · Covington Kitchen & Bathroom Designers · Artondale Kitchen & Bathroom Remodelers · Martha Lake Kitchen & Bathroom Remodelers · Omaha Kitchen & Bathroom Remodelers · Vashon Kitchen & Bathroom Remodelers · Canton Cabinets & Cabinetry · Citrus Heights Cabinets & Cabinetry · Harrison Cabinets & Cabinetry · Spring Valley Cabinets & Cabinetry · Tenafly Cabinets & Cabinetry · Lake Butler Design-Build Firmsremodelfla
lavender_lass
ControlfreakECSOriginal Author
meganmca
lavender_lass
ControlfreakECSOriginal Author
lavender_lass
Buehl
ControlfreakECSOriginal Author
ControlfreakECSOriginal Author
ControlfreakECSOriginal Author
marcolo
ControlfreakECSOriginal Author
twoscoops
ControlfreakECSOriginal Author
meganmca
bostonpam
lavender_lass
ControlfreakECSOriginal Author
ControlfreakECSOriginal Author
home4all6
lavender_lass
ControlfreakECSOriginal Author
lavender_lass
rhome410
lavender_lass
lavender_lass
home4all6
ControlfreakECSOriginal Author