Show me your message center!
shapco
14 years ago
Related Stories
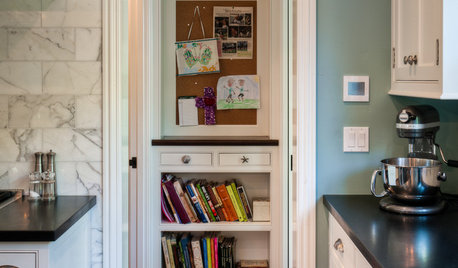
GREAT HOME PROJECTSHow to Add a Kitchen Message Center
Take control of lists, schedules and more in a family message hub that’s as simple or elaborate as you like
Full Story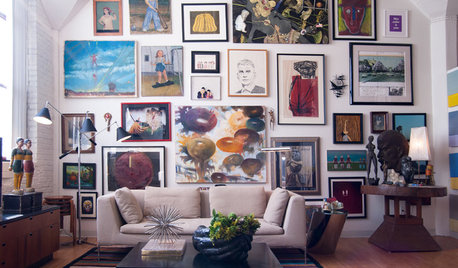
DECORATING GUIDES10 Look-at-Me Ways to Show Off Your Collectibles
Give your prized objects center stage with a dramatic whole-wall display or a creative shelf arrangement
Full Story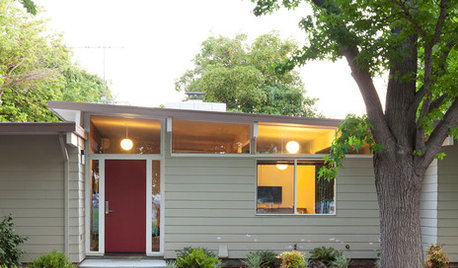
FRONT DOOR COLORSFront and Center Color: When to Paint Your Door Deep Red
Rich reds draw the eye and send an inviting message. See if one of these palettes speaks to you for your own front door
Full Story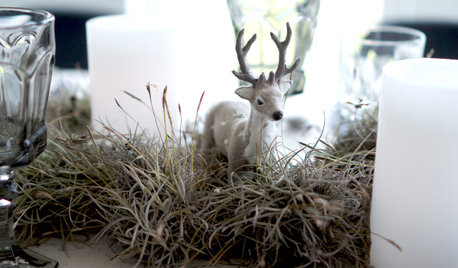
ENTERTAININGHoliday Table Decor Sends a Welcoming Message
This nature-inspired holiday table combines Spanish moss, flameless candles, trinkets and personal notes
Full Story
OUTDOOR KITCHENSHouzz Call: Please Show Us Your Grill Setup
Gas or charcoal? Front and center or out of the way? We want to see how you barbecue at home
Full Story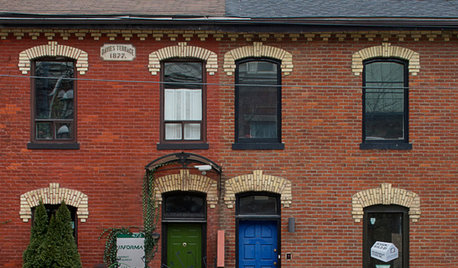
FRONT DOOR COLORSFront and Center Color: When to Paint Your Door Blue
Who knew having the blues could be so fun? These 8 exterior color palettes celebrate sunny-day skies to electric nights
Full Story
KITCHEN DESIGNKitchen of the Week: Updated French Country Style Centered on a Stove
What to do when you've got a beautiful Lacanche range? Make it the star of your kitchen renovation, for starters
Full Story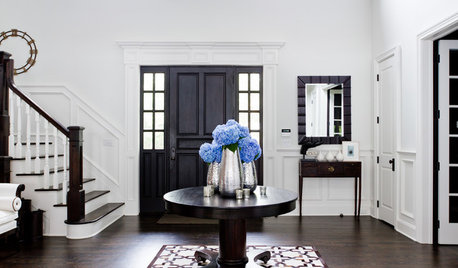
DECORATING GUIDES8 Ways to Decorate a Center Table
Make a feature table look grand no matter what its size, with artistic arrangements of flowers, vases and more
Full Story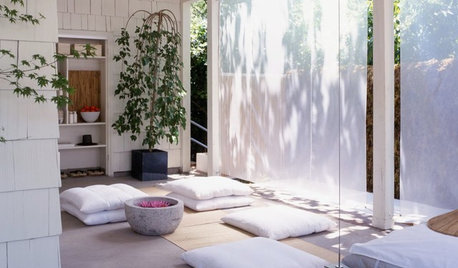
LIFESimple Pleasures: Get Centered
Make time to regroup and recharge with a special spot for meditation, yoga or any other mindful pursuit
Full Story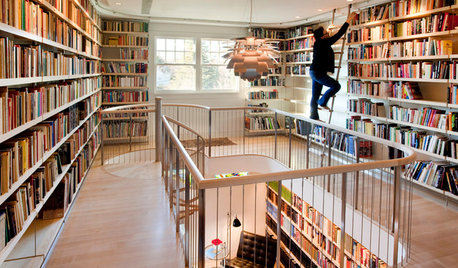
DENS AND LIBRARIESThese Rooms Put the Allure of Books Front and Center
Immerse yourself in a collection of book-filled rooms that indulge a passion for the printed page
Full StoryMore Discussions









kelleg69
lovlilynne
Related Professionals
Commerce City Kitchen & Bathroom Designers · Pleasanton Kitchen & Bathroom Designers · Salmon Creek Kitchen & Bathroom Designers · Normal Kitchen & Bathroom Remodelers · Cloverly Kitchen & Bathroom Remodelers · Lomita Kitchen & Bathroom Remodelers · Saint Helens Kitchen & Bathroom Remodelers · Trenton Kitchen & Bathroom Remodelers · Vienna Kitchen & Bathroom Remodelers · Bonita Cabinets & Cabinetry · Bullhead City Cabinets & Cabinetry · Tinton Falls Cabinets & Cabinetry · Central Cabinets & Cabinetry · Lake Nona Tile and Stone Contractors · Honolulu Design-Build FirmsBuehl
katiee511
teacup_princess
shapcoOriginal Author
kelleg69
shapcoOriginal Author
Buehl
malhgold
Buehl
shapcoOriginal Author
kelleg69
msgreatdeals
shapcoOriginal Author
msgreatdeals