Photos: Falling Soapstone Overhang - Solutions Needed!
kitchenredo2
14 years ago
Related Stories

KITCHEN DESIGNSoapstone Counters: A Love Story
Love means accepting — maybe even celebrating — imperfections. See if soapstone’s assets and imperfections will work for you
Full Story
MOST POPULARHow Much Room Do You Need for a Kitchen Island?
Installing an island can enhance your kitchen in many ways, and with good planning, even smaller kitchens can benefit
Full Story
KITCHEN COUNTERTOPS10 Top Backsplashes to Pair With Soapstone Countertops
Simplify your decision-making process by checking out how these styles work with soapstone
Full Story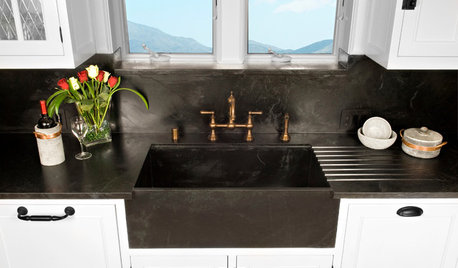
KITCHEN DESIGNKitchen Sinks: Soapstone for Germ-Free Beauty and Durability
Stains and bacteria? Not on soapstone's watch. But this sink material's benefits don't come cheap.
Full Story
KITCHEN DESIGNKitchen Counters: Durable, Easy-Clean Soapstone
Give bacteria the boot and say sayonara to stains with this long-lasting material that's a great choice for kitchen and bath countertops
Full Story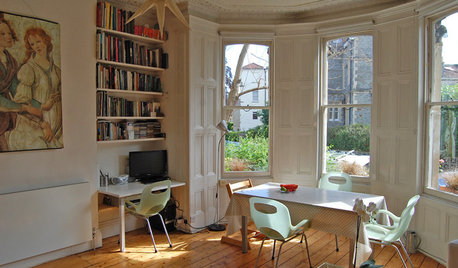
MOVING10 Rooms That Show You Don’t Need to Move to Get More Space
Daydreaming about moving or expanding but not sure if it’s practical right now? Consider these alternatives
Full Story
KITCHEN SINKSEverything You Need to Know About Farmhouse Sinks
They’re charming, homey, durable, elegant, functional and nostalgic. Those are just a few of the reasons they’re so popular
Full Story
ARCHITECTUREDo You Really Need That Hallway?
Get more living room by rethinking the space you devote to simply getting around the house
Full Story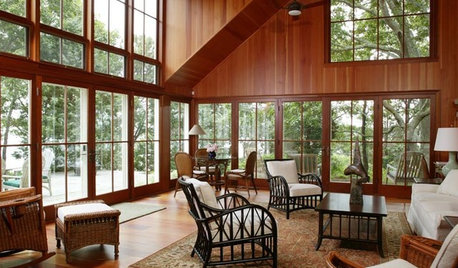
ARCHITECTUREWant to Live by the Water? What You Need to Know
Waterside homes can have amazing charm, but you'll have to weather design restrictions, codes and surveys
Full Story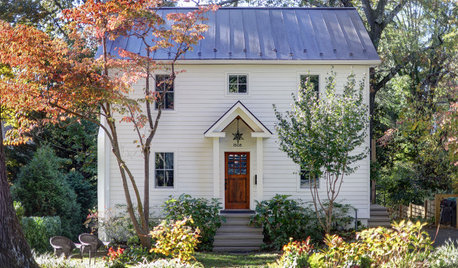
FALL GARDENINGMake This Fall’s Garden the Best Ever
Learn the most important tip for preventing buyer’s remorse, plus get more valuable buying and planting advice
Full Story

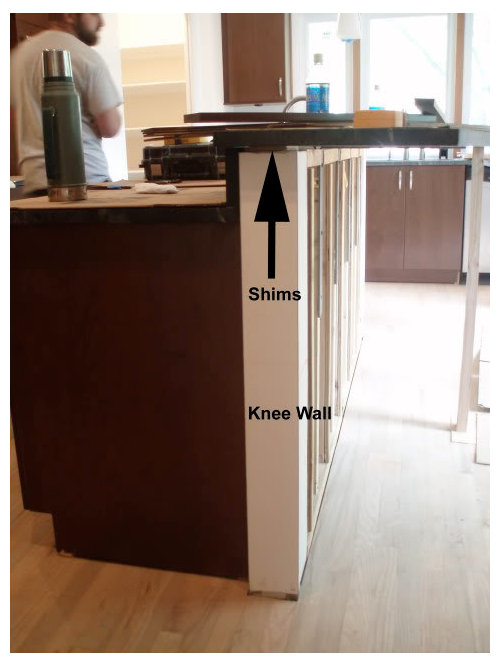


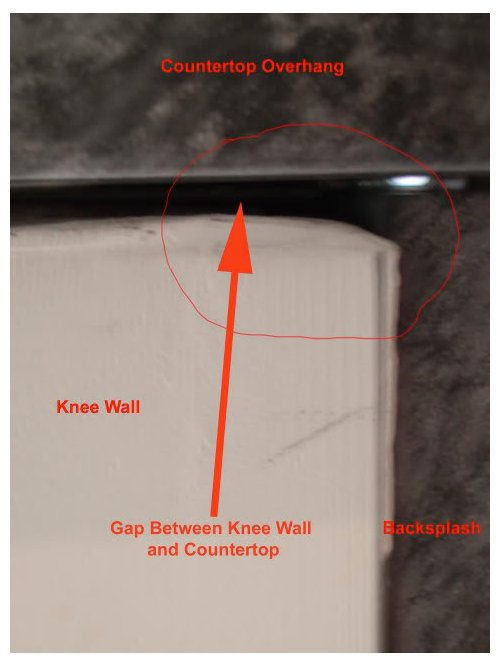

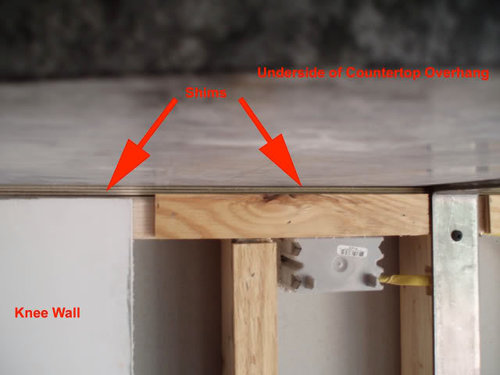




gbsim1
puertasdesign
Related Professionals
Haslett Kitchen & Bathroom Designers · Bremerton Kitchen & Bathroom Remodelers · Clovis Kitchen & Bathroom Remodelers · Idaho Falls Kitchen & Bathroom Remodelers · Linton Hall Kitchen & Bathroom Remodelers · Phoenix Kitchen & Bathroom Remodelers · Walnut Creek Kitchen & Bathroom Remodelers · Wilson Kitchen & Bathroom Remodelers · Bon Air Cabinets & Cabinetry · Harrison Cabinets & Cabinetry · Red Bank Cabinets & Cabinetry · Sunrise Manor Cabinets & Cabinetry · Liberty Township Cabinets & Cabinetry · La Canada Flintridge Tile and Stone Contractors · Englewood Tile and Stone Contractorspharaoh
candibarr
stonegirl
2ajsmama
2ajsmama
stonegirl
2ajsmama
2ajsmama
stonegirl
cocontom
kitchenredo2Original Author
stonegirl
kitchenredo2Original Author
florida_joshua
kitchenredo2Original Author
stonegirl
sombreuil_mongrel
weedmeister
debsan
weedmeister
dtchgrl
kitchenredo2Original Author
phil_va
kitchenredo2Original Author
florida_joshua
weedmeister
candibarr
sombreuil_mongrel
kirkebaby