Pictures of an almost finised kitchen...just needs the frosting!
abfabamy
11 years ago
Related Stories

WORKING WITH PROSWorking With Pros: When You Just Need a Little Design Guidance
Save money with a design consultation for the big picture or specific details
Full Story
KITCHEN DESIGNKitchen of the Week: Taking Over a Hallway to Add Needed Space
A renovated kitchen’s functional new design is light, bright and full of industrial elements the homeowners love
Full Story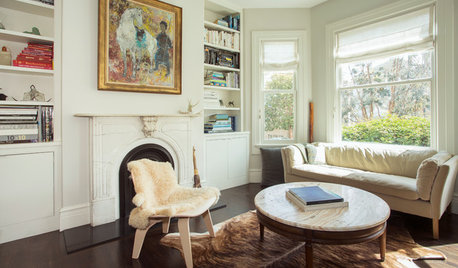
HOUZZ TOURSMy Houzz: Family of 5 Lives (Almost) Clutter Free
Smart decor decisions and multipurpose items help this San Francisco family keep things tidy
Full Story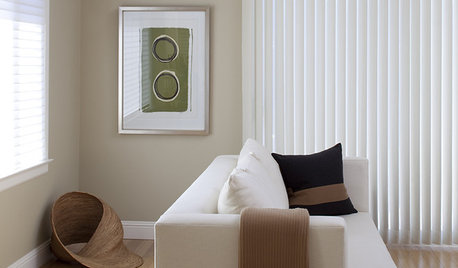
BROWNBeige to Almost Black: How to Pick the Right Brown
Warm your home with paint the color of lattes, espresso and chocolate
Full Story
KITCHEN SINKSEverything You Need to Know About Farmhouse Sinks
They’re charming, homey, durable, elegant, functional and nostalgic. Those are just a few of the reasons they’re so popular
Full Story
MODERN HOMESHouzz TV: Seattle Family Almost Doubles Its Space Without Adding On
See how 2 work-from-home architects design and build an adaptable space for their family and business
Full Story
GARDENING AND LANDSCAPINGScreen the Porch for More Living Room (Almost) All Year
Make the Most of Three Seasons With a Personal, Bug-Free Outdoor Oasis
Full Story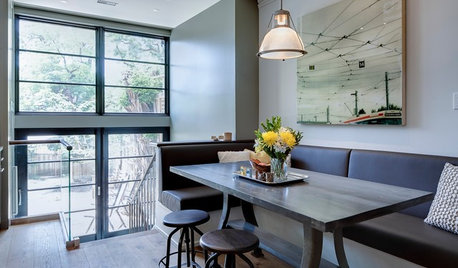
KITCHEN DESIGN10 Reasons to Love Banquettes (Not Just in the Kitchen)
They can dress up a space or make it feel cozier. Banquettes are great for kids, and they work in almost any room of the house
Full Story
MOST POPULARHow Much Room Do You Need for a Kitchen Island?
Installing an island can enhance your kitchen in many ways, and with good planning, even smaller kitchens can benefit
Full Story
KITCHEN APPLIANCESLove to Cook? You Need a Fan. Find the Right Kind for You
Don't send budget dollars up in smoke when you need new kitchen ventilation. Here are 9 top types to consider
Full Story





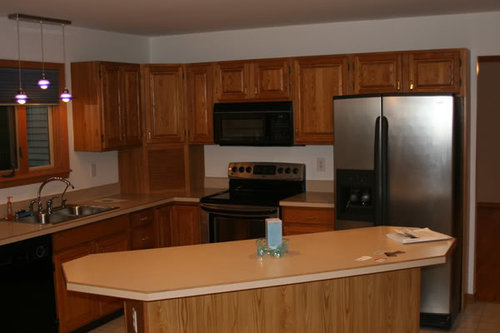

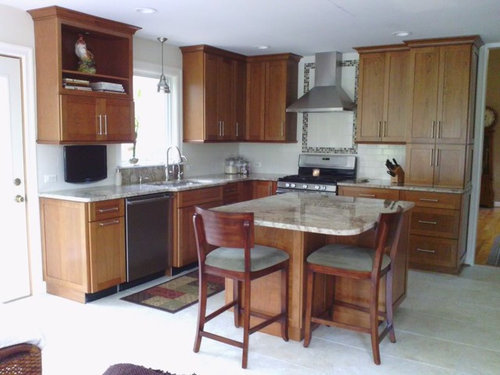
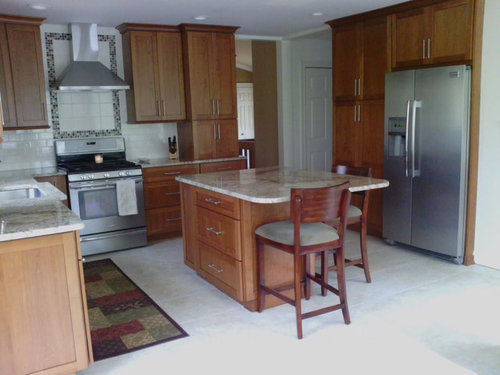


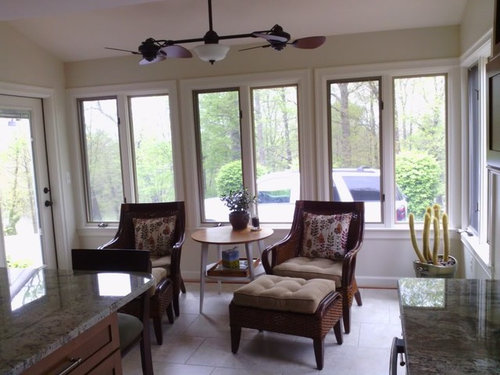
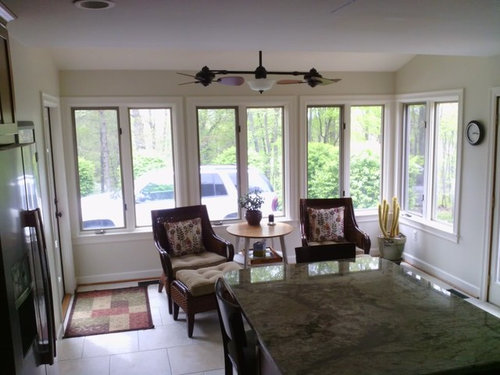





eriepatch
beekeeperswife
Related Professionals
Beavercreek Kitchen & Bathroom Designers · Gainesville Kitchen & Bathroom Designers · Philadelphia Kitchen & Bathroom Designers · Springfield Kitchen & Bathroom Designers · United States Kitchen & Bathroom Designers · Sicklerville Kitchen & Bathroom Remodelers · Vancouver Kitchen & Bathroom Remodelers · Princeton Kitchen & Bathroom Remodelers · Alafaya Cabinets & Cabinetry · Christiansburg Cabinets & Cabinetry · Richardson Cabinets & Cabinetry · Whitehall Cabinets & Cabinetry · North Plainfield Cabinets & Cabinetry · Dana Point Tile and Stone Contractors · Redondo Beach Tile and Stone Contractorstexasgal47
abfabamyOriginal Author
mamadadapaige
a2gemini
carybk
clarygrace
abfabamyOriginal Author
rhome410
poohpup
ILoveRed
fouramblues
tea4all
Painted_Nest
abfabamyOriginal Author
shelwebb
abfabamyOriginal Author
colorfast
Alice Johannen
abfabamyOriginal Author
hatethecold_gw
abfabamyOriginal Author