Kitchen design, back to the drawing board
Scrappygal
9 years ago
Related Stories
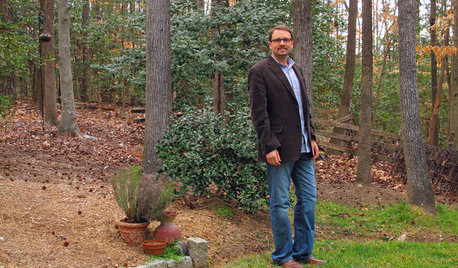
Designer Sketch: Josh McCullar
Ancient ruins, modern lines and back roads inspire a Virginia designer. See what's on his drawing board now
Full Story
DESIGN PRACTICEDesign Practice: How to Pick the Right Drawing Software
Learn about 2D and 3D drawing tools, including pros, cons and pricing — and what to do if you’re on the fence
Full Story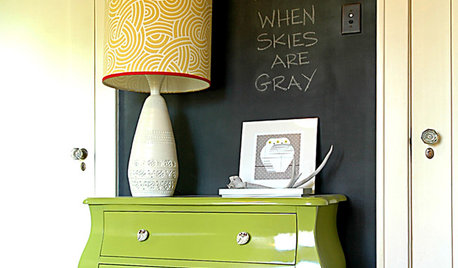
DECORATING GUIDESDiscover the Draw of Writing on the Walls
Let your freehand break free with write-on wallpaper, dry-erase paint and other design inventions that celebrate the scribble
Full Story
REMODELING GUIDESPlan Your Home Remodel: The Design and Drawing Phase
Renovation Diary, Part 2: A couple has found the right house, a ranch in Florida. Now it's time for the design and drawings
Full Story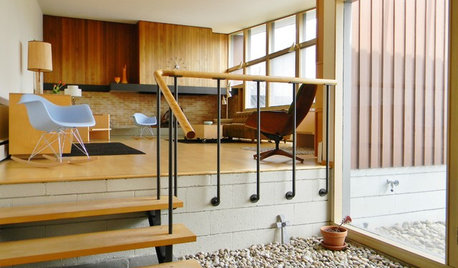
HOUZZ TOURSMy Houzz: Original Drawings Guide a Midcentury Gem's Reinvention
Architect's spec book in hand, a Washington couple lovingly re-creates their midcentury home with handmade furniture and thoughtful details
Full Story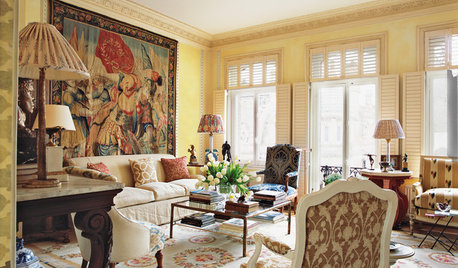
DECORATING GUIDES9 Lessons We Can Learn From Drawing Rooms
Let these formal rooms inspire you to create entertaining spaces that encourage conversation, music and games
Full Story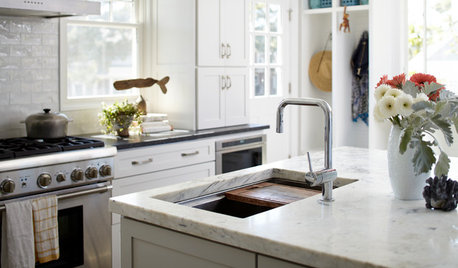
KITCHEN DESIGNKitchen of the Week: Double Trouble and a Happy Ending
Burst pipes result in back-to-back kitchen renovations. The second time around, this interior designer gets her kitchen just right
Full Story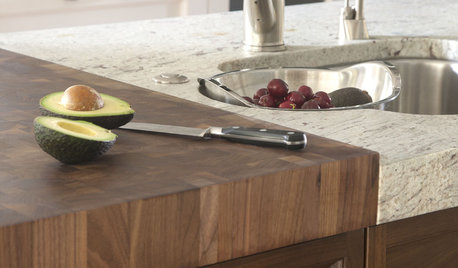
KITCHEN DESIGNKitchen Counters: Try an Integrated Cutting Board for Easy Food Prep
Keep knife marks in their place and make dicing and slicing more convenient with an integrated butcher block or cutting board
Full Story
KITCHEN DESIGNHow to Design a Kitchen Island
Size, seating height, all those appliance and storage options ... here's how to clear up the kitchen island confusion
Full Story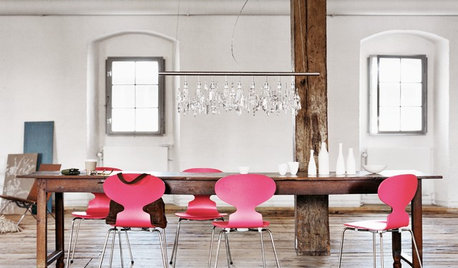
LIFE10 Rut Busters to Bring Back Creativity
Drawing a blank happens to even the best designers and makers. Here's how to get your creative juices flowing again
Full StorySponsored
Central Ohio's Trusted Home Remodeler Specializing in Kitchens & Baths
More Discussions






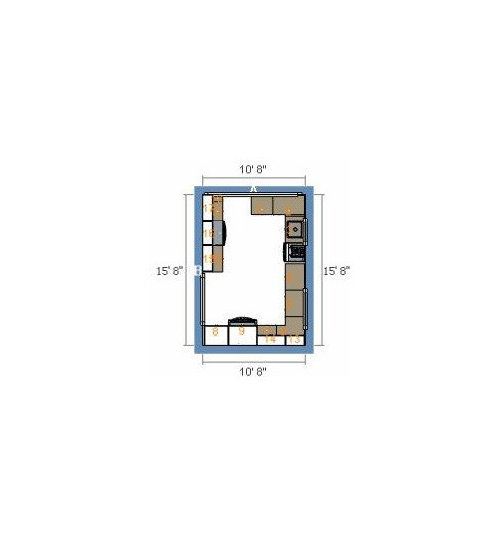
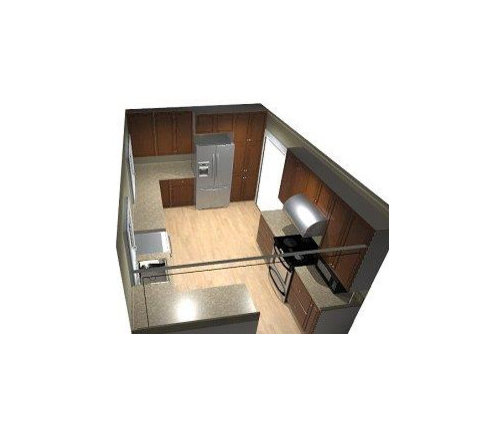





live_wire_oak
lavender_lass
Related Professionals
Georgetown Kitchen & Bathroom Designers · Soledad Kitchen & Bathroom Designers · Southbridge Kitchen & Bathroom Designers · Covington Kitchen & Bathroom Designers · Normal Kitchen & Bathroom Remodelers · Chester Kitchen & Bathroom Remodelers · Glendale Kitchen & Bathroom Remodelers · Green Bay Kitchen & Bathroom Remodelers · Idaho Falls Kitchen & Bathroom Remodelers · Pasadena Kitchen & Bathroom Remodelers · Spanish Springs Kitchen & Bathroom Remodelers · Mountain Top Kitchen & Bathroom Remodelers · Jefferson Valley-Yorktown Cabinets & Cabinetry · Farragut Tile and Stone Contractors · Foster City Tile and Stone ContractorsScrappygalOriginal Author
debrak2008
ControlfreakECS
ScrappygalOriginal Author