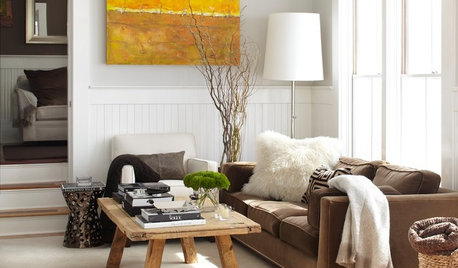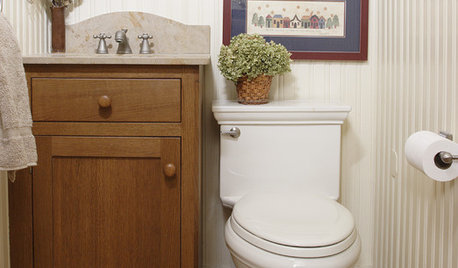Plans, help me improve them?
kksmama
10 years ago
Related Stories

GREAT HOME PROJECTSPower to the People: Outlets Right Where You Want Them
No more crawling and craning. With outlets in furniture, drawers and cabinets, access to power has never been easier
Full Story
LIGHTINGYour Guide to Common Light Fixtures and How to Use Them
Get to know pot lights, track lights, pendants and more to help you create an organized, layered lighting plan
Full Story
HOUSEKEEPINGWhat's That Sound? 9 Home Noises and How to Fix Them
Bumps and thumps might be driving you crazy, but they also might mean big trouble. We give you the lowdown and which pro to call for help
Full Story
REMODELING GUIDESKey Measurements for a Dream Bedroom
Learn the dimensions that will help your bed, nightstands and other furnishings fit neatly and comfortably in the space
Full Story
SMALL HOMESRoom of the Day: Living-Dining Room Redo Helps a Client Begin to Heal
After a tragic loss, a woman sets out on the road to recovery by improving her condo
Full Story
HOUSEKEEPINGThree More Magic Words to Help the Housekeeping Get Done
As a follow-up to "How about now?" these three words can help you check more chores off your list
Full Story
LIVING ROOMSA Living Room Miracle With $1,000 and a Little Help From Houzzers
Frustrated with competing focal points, Kimberlee Dray took her dilemma to the people and got her problem solved
Full Story
LIFE12 House-Hunting Tips to Help You Make the Right Choice
Stay organized and focused on your quest for a new home, to make the search easier and avoid surprises later
Full Story
MATERIALSRaw Materials Revealed: Brick, Block and Stone Help Homes Last
Learn about durable masonry essentials for houses and landscapes, and why some weighty-looking pieces are lighter than they look
Full Story










huango
kksmamaOriginal Author
Related Professionals
Arcadia Kitchen & Bathroom Designers · Everett Kitchen & Bathroom Designers · Moraga Kitchen & Bathroom Designers · Philadelphia Kitchen & Bathroom Designers · Springfield Kitchen & Bathroom Designers · South Farmingdale Kitchen & Bathroom Designers · Apex Kitchen & Bathroom Remodelers · Charlottesville Kitchen & Bathroom Remodelers · Kendale Lakes Kitchen & Bathroom Remodelers · Sun Valley Kitchen & Bathroom Remodelers · Vienna Kitchen & Bathroom Remodelers · Weymouth Kitchen & Bathroom Remodelers · Hawthorne Kitchen & Bathroom Remodelers · Wheat Ridge Cabinets & Cabinetry · Dana Point Tile and Stone ContractorskksmamaOriginal Author
huango
kksmamaOriginal Author
User
kksmamaOriginal Author
Buehl
danavalderama1
kksmamaOriginal Author
kksmamaOriginal Author
liriodendron
kksmamaOriginal Author
kksmamaOriginal Author
huango
kksmamaOriginal Author
huango
rosie
kksmamaOriginal Author
huango
kksmamaOriginal Author
kksmamaOriginal Author
kksmamaOriginal Author
kksmamaOriginal Author
williamsem
kksmamaOriginal Author
williamsem
kksmamaOriginal Author
kksmamaOriginal Author
kksmamaOriginal Author