A cooktop, prep sink and seating how to fit it all on the island?
ontariomom
9 years ago
Featured Answer
Sort by:Oldest
Comments (19)
illinigirl
9 years agolisa_a
9 years agoRelated Professionals
Buffalo Kitchen & Bathroom Designers · Everett Kitchen & Bathroom Designers · Federal Heights Kitchen & Bathroom Designers · Georgetown Kitchen & Bathroom Designers · Ramsey Kitchen & Bathroom Designers · West Virginia Kitchen & Bathroom Designers · Lomita Kitchen & Bathroom Remodelers · Pueblo Kitchen & Bathroom Remodelers · Sioux Falls Kitchen & Bathroom Remodelers · Bon Air Cabinets & Cabinetry · Lackawanna Cabinets & Cabinetry · Pendleton Tile and Stone Contractors · Rancho Cordova Tile and Stone Contractors · Whitefish Bay Tile and Stone Contractors · Bloomingdale Design-Build Firmsontariomom
9 years agoontariomom
9 years agolisa_a
9 years agolisa_a
9 years agoontariomom
9 years agowilliamsem
9 years agoontariomom
9 years agoandreak100
9 years agogreenhaven
9 years agoontariomom
9 years agopowermuffin
9 years agoisabel98
9 years agoontariomom
9 years agoalermar
9 years agoontariomom
9 years agoalermar
9 years ago
Related Stories

KITCHEN DESIGNKitchen Design Fix: How to Fit an Island Into a Small Kitchen
Maximize your cooking prep area and storage even if your kitchen isn't huge with an island sized and styled to fit
Full Story
KITCHEN DESIGNDouble Islands Put Pep in Kitchen Prep
With all that extra space for slicing and dicing, dual islands make even unsavory kitchen tasks palatable
Full Story
KITCHEN DESIGNHow to Fit a Breakfast Bar Into a Narrow Kitchen
Yes, you can have a casual dining space in a width-challenged kitchen, even if there’s no room for an island
Full Story
SMALL KITCHENS10 Things You Didn't Think Would Fit in a Small Kitchen
Don't assume you have to do without those windows, that island, a home office space, your prized collections or an eat-in nook
Full Story
KITCHEN ISLANDSWhat to Consider With an Extra-Long Kitchen Island
More prep, seating and storage space? Check. But you’ll need to factor in traffic flow, seams and more when designing a long island
Full Story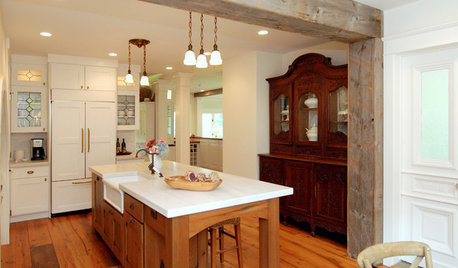
KITCHEN DESIGNKitchen Solution: The Main Sink in the Island
Putting the Sink in the Island Creates a Super-Efficient Work Area — and Keeps the Cook Centerstage
Full Story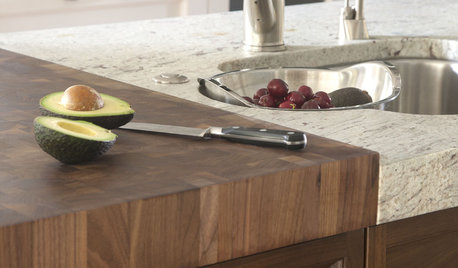
KITCHEN DESIGNKitchen Counters: Try an Integrated Cutting Board for Easy Food Prep
Keep knife marks in their place and make dicing and slicing more convenient with an integrated butcher block or cutting board
Full Story
SELLING YOUR HOUSEFix It or Not? What to Know When Prepping Your Home for Sale
Find out whether a repair is worth making before you put your house on the market
Full Story
KITCHEN DESIGNHow to Design a Kitchen Island
Size, seating height, all those appliance and storage options ... here's how to clear up the kitchen island confusion
Full Story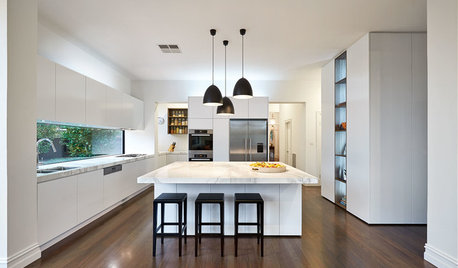
LIGHTING8 Creative Lighting Solutions for Food Prep
Get all the task illumination you need while distracting the eye from fluorescents, following the lead of the kitchens here
Full Story








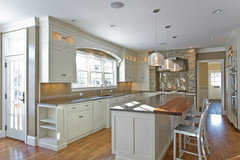

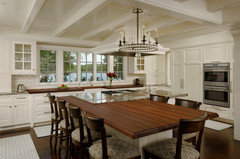



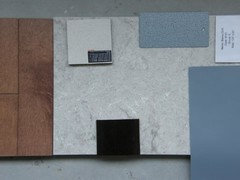



greenhaven