Back wall elevation
kam76
10 years ago
Related Stories
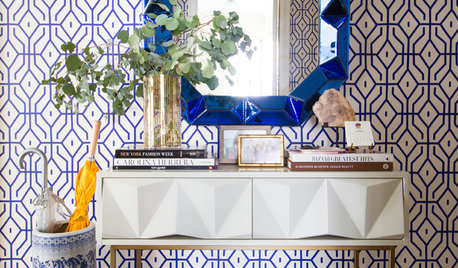
WALL TREATMENTSNew This Week: 3 Wall Treatments to Elevate Your Entryway
Use graphic pattern to raise your spirits every time you come home — no matter what your style
Full Story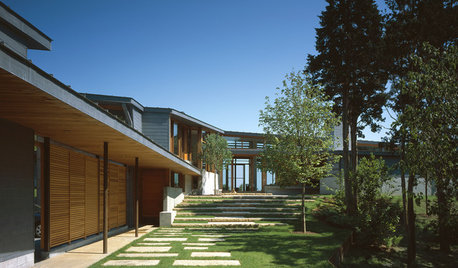
ENTRYWAYSSteps and Stairs Elevate Modern Exterior Entryways
Gently sloped or at a sharper angle, modern ascents on a home's entrance serve both architectural and aesthetic purposes
Full Story
REMODELING GUIDESHome Elevators: A Rising Trend
The increasing popularity of aging in place and universal design are giving home elevators a boost, spurring innovation and lower cost
Full Story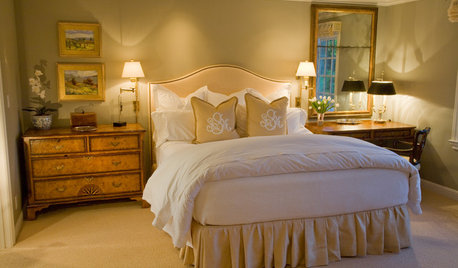
DECORATING GUIDESDecorating With Antiques: Tables to Elevate the Everyday
They may have common uses, but antique tables bring a most uncommon beauty to dining, game playing and more
Full Story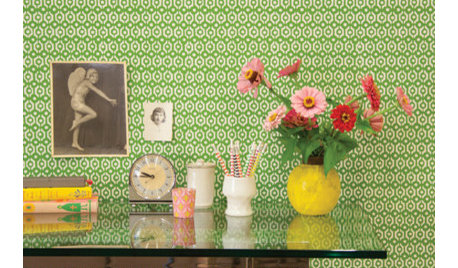
MORE ROOMSGuest Picks: 20 Beautiful Wallpapers to Elevate Your Room
Whatever your style, one of these pretty wallcoverings should work for you
Full Story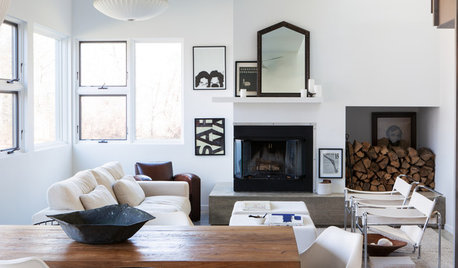
DECORATING GUIDES11 Smart Decorating Ideas for Wall Niches
Don’t let an unusual wall space get you down. Fight back with shelves, plants, firewood, bright colors and more
Full Story
HOUZZ TOURSMy Houzz: Hold the (Freight) Elevator, Please!
Industrial style for this artist's live-work loft in Pittsburgh starts before you even walk through the door
Full Story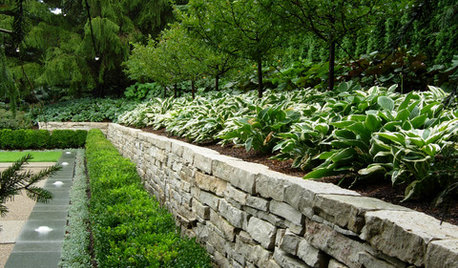
LANDSCAPE DESIGNGarden Walls: Dry-Stacked Stone Walls Keep Their Place in the Garden
See an ancient building technique that’s held stone walls together without mortar for centuries
Full Story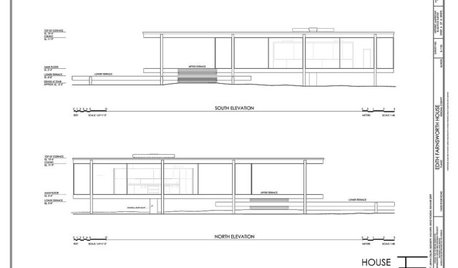
DESIGN DICTIONARYElevation
Capturing a 3-D structure in two dimensions, an elevation is an architectural drawing that puts the line of sight on a vertical plane
Full Story0
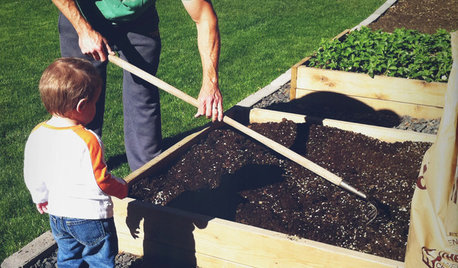
GARDENING AND LANDSCAPINGBuild a Raised Bed to Elevate Your Garden
A bounty of homegrown vegetables is easier than you think with a DIY raised garden bed to house just the right mix of soils
Full Story







lyfia
animacafe
Related Professionals
Arcadia Kitchen & Bathroom Designers · Eagle Mountain Kitchen & Bathroom Remodelers · 20781 Kitchen & Bathroom Remodelers · Creve Coeur Kitchen & Bathroom Remodelers · Kuna Kitchen & Bathroom Remodelers · San Juan Capistrano Kitchen & Bathroom Remodelers · Santa Fe Kitchen & Bathroom Remodelers · South Plainfield Kitchen & Bathroom Remodelers · Burlington Cabinets & Cabinetry · Farmers Branch Cabinets & Cabinetry · Kaneohe Cabinets & Cabinetry · Sunset Cabinets & Cabinetry · Tenafly Cabinets & Cabinetry · Saint James Cabinets & Cabinetry · Shady Hills Design-Build Firmselofgren
palimpsest
kam76Original Author
lyfia
kam76Original Author
palimpsest
kam76Original Author
kam76Original Author
palimpsest