Bar overhang?
tvjazz
13 years ago
Related Stories
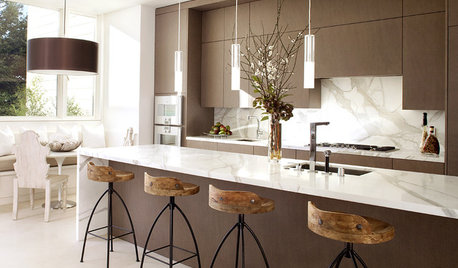
DECORATING GUIDESHow to Pick the Perfect Bar Stool
Comfort, height, style and price: 15 great bar stools and how to use them
Full Story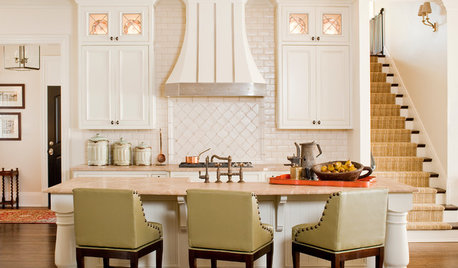
FURNITUREWhat to Know Before Buying Bar Stools
Learn about bar stool types, heights and the one key feature that will make your life a whole lot easier
Full Story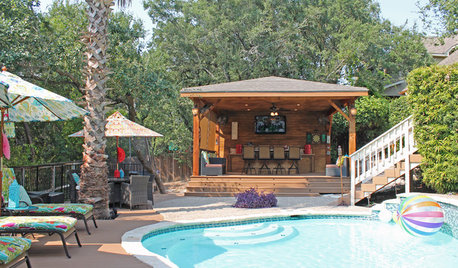
PATIOSRoom of the Day: Raising the Outdoor Bar in Texas
A covered patio with bar seating gives a family a new party space while offering protection from insects and the sun
Full Story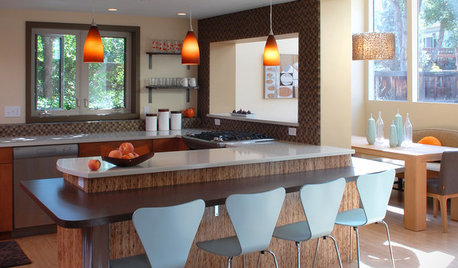
KITCHEN DESIGN8 Inventive Takes on the Breakfast Bar
From simple wood slabs to sleekly sculpted shapes, breakfast bars expand eating, working and prep space in the kitchen
Full Story
KITCHEN DESIGNHow to Fit a Breakfast Bar Into a Narrow Kitchen
Yes, you can have a casual dining space in a width-challenged kitchen, even if there’s no room for an island
Full Story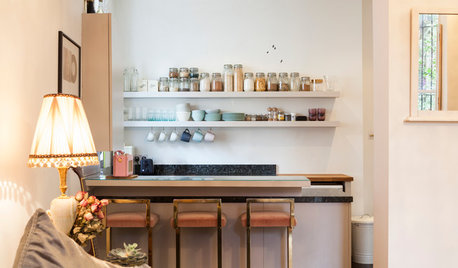
KITCHEN DESIGN12 Breakfast Bars With Coffee Shop Appeal
Give even a small kitchen a sociable vibe by inserting a stylish seating post
Full Story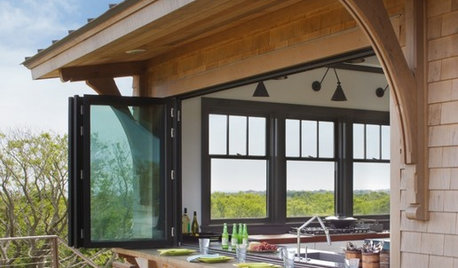
PATIOSAn Indoor-Outdoor Serving Bar Opens the Possibilities
Thinking about revamping your patio this year? Indoor-outdoor pass-throughs make entertaining outside even easier
Full Story
KITCHEN DESIGNBar Stools: What Style, What Finish, What Size?
How to Choose the Right Seating For Your Kitchen Island or Counter
Full Story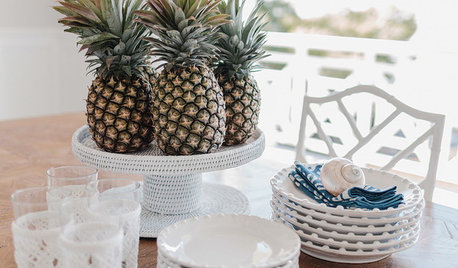
ENTERTAINING15 Ideas for Summer Parties
Set up a backyard bar and toss some flowers in a vase. Summer is here and it's time to have friends over!
Full Story
KITCHEN ISLANDSWhat to Consider With an Extra-Long Kitchen Island
More prep, seating and storage space? Check. But you’ll need to factor in traffic flow, seams and more when designing a long island
Full Story








numbersjunkie
Diane Clayton
Related Professionals
Grafton Kitchen & Bathroom Designers · Bay Shore Kitchen & Bathroom Remodelers · Honolulu Kitchen & Bathroom Remodelers · Hunters Creek Kitchen & Bathroom Remodelers · North Arlington Kitchen & Bathroom Remodelers · Port Angeles Kitchen & Bathroom Remodelers · Port Arthur Kitchen & Bathroom Remodelers · Richland Kitchen & Bathroom Remodelers · Spanish Springs Kitchen & Bathroom Remodelers · Black Forest Cabinets & Cabinetry · South Riding Cabinets & Cabinetry · North Plainfield Cabinets & Cabinetry · Hermiston Tile and Stone Contractors · Englewood Tile and Stone Contractors · Suamico Design-Build FirmsDiane Clayton
sochi
cbug
sochi
michiganrachel
eastbaymom
rufinorox
chicagoans
nursetammi
koolforkatz
Buehl
burradams
busybme