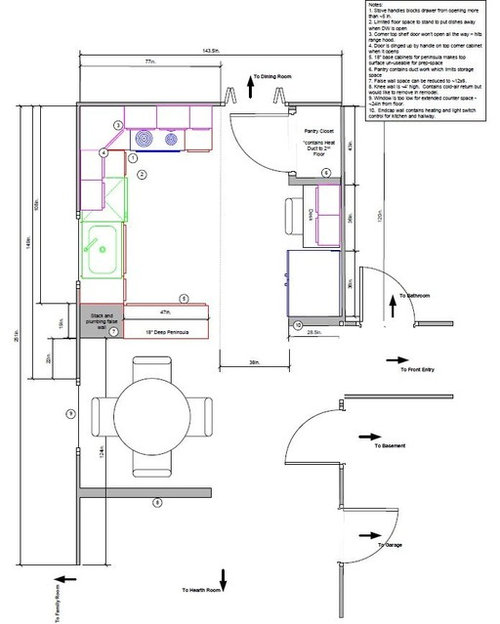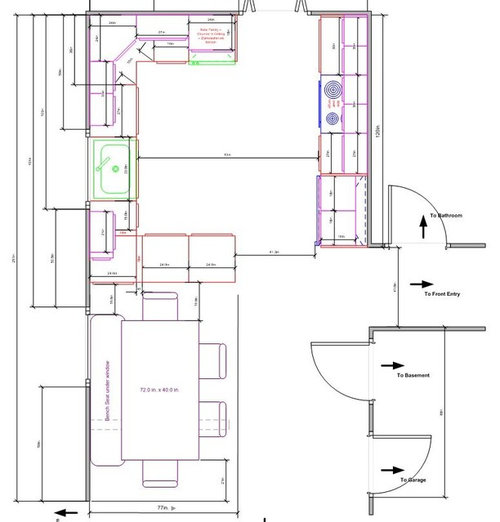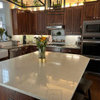New to forum and layout help please.
cincywhodey
9 years ago
Related Stories

BATHROOM WORKBOOKStandard Fixture Dimensions and Measurements for a Primary Bath
Create a luxe bathroom that functions well with these key measurements and layout tips
Full Story
BATHROOM DESIGNUpload of the Day: A Mini Fridge in the Master Bathroom? Yes, Please!
Talk about convenience. Better yet, get it yourself after being inspired by this Texas bath
Full Story
MOST POPULAR7 Ways to Design Your Kitchen to Help You Lose Weight
In his new book, Slim by Design, eating-behavior expert Brian Wansink shows us how to get our kitchens working better
Full Story
DECORATING GUIDESDecorate With Intention: Helping Your TV Blend In
Somewhere between hiding the tube in a cabinet and letting it rule the room are these 11 creative solutions
Full Story
CURB APPEAL7 Questions to Help You Pick the Right Front-Yard Fence
Get over the hurdle of choosing a fence design by considering your needs, your home’s architecture and more
Full Story
DECORATING GUIDESHouzz Call: What Home Collections Help You Feel Like a Kid Again?
Whether candy dispensers bring back sweet memories or toys take you back to childhood, we'd like to see your youthful collections
Full Story
ORGANIZINGDo It for the Kids! A Few Routines Help a Home Run More Smoothly
Not a Naturally Organized person? These tips can help you tackle the onslaught of papers, meals, laundry — and even help you find your keys
Full Story
MOST POPULAR7 Ways Cats Help You Decorate
Furry felines add to our decor in so many ways. These just scratch the surface
Full Story
COLORPaint-Picking Help and Secrets From a Color Expert
Advice for wall and trim colors, what to always do before committing and the one paint feature you should completely ignore
Full StoryMore Discussions















debrak2008
rmtdoug
Related Professionals
Williamstown Kitchen & Bathroom Designers · Woodlawn Kitchen & Bathroom Designers · East Tulare County Kitchen & Bathroom Remodelers · Bay Shore Kitchen & Bathroom Remodelers · Brentwood Kitchen & Bathroom Remodelers · Green Bay Kitchen & Bathroom Remodelers · Hickory Kitchen & Bathroom Remodelers · Manassas Kitchen & Bathroom Remodelers · Mooresville Kitchen & Bathroom Remodelers · Mount Prospect Cabinets & Cabinetry · Prospect Heights Cabinets & Cabinetry · Spring Valley Cabinets & Cabinetry · White Center Cabinets & Cabinetry · Aspen Hill Design-Build Firms · Boise Design-Build FirmscincywhodeyOriginal Author
_sophiewheeler
cincywhodeyOriginal Author
greenhaven
lavender_lass
annkh_nd
GreenDesigns
lavender_lass
cincywhodeyOriginal Author
cincywhodeyOriginal Author
debrak2008
lavender_lass
cincywhodeyOriginal Author
huango
cincywhodeyOriginal Author
live_wire_oak
cincywhodeyOriginal Author
live_wire_oak
cincywhodeyOriginal Author
live_wire_oak
cincywhodeyOriginal Author