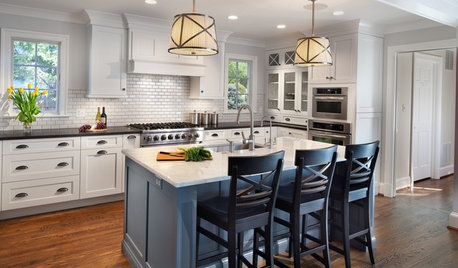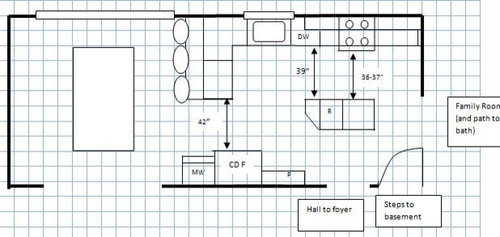Which layout works better?
Kathy Rivera
10 years ago
Related Stories

KITCHEN DESIGNOpen vs. Closed Kitchens — Which Style Works Best for You?
Get the kitchen layout that's right for you with this advice from 3 experts
Full Story
KITCHEN OF THE WEEKKitchen of the Week: More Storage and a Better Layout
A California couple create a user-friendly and stylish kitchen that works for their always-on-the-go family
Full Story
LANDSCAPE DESIGNGarden Overhaul: Which Plants Should Stay, Which Should Go?
Learning how to inventory your plants is the first step in dealing with an overgrown landscape
Full Story
KITCHEN DESIGNKitchen of the Week: Barn Wood and a Better Layout in an 1800s Georgian
A detailed renovation creates a rustic and warm Pennsylvania kitchen with personality and great flow
Full Story
BEFORE AND AFTERSSmall Kitchen Gets a Fresher Look and Better Function
A Minnesota family’s kitchen goes from dark and cramped to bright and warm, with good flow and lots of storage
Full Story
WORKING WITH PROSUnderstand Your Site Plan for a Better Landscape Design
The site plan is critical for the design of a landscape, but most homeowners find it puzzling. This overview can help
Full Story
BATHROOM DESIGNWhich Bathroom Vanity Will Work for You?
Vanities can be smart centerpieces and offer tons of storage. See which design would best suit your bathroom
Full Story
HOUZZ TOURSHouzz Tour: Better Flow for a Los Angeles Bungalow
Goodbye, confusing layout and cramped kitchen. Hello, new entryway and expansive cooking space
Full Story
KITCHEN MAKEOVERSKitchen of the Week: Rich Materials, Better Flow and a Garden View
Adding an island and bumping out a bay window improve this kitchen’s layout and outdoor connection
Full Story
KITCHEN OF THE WEEKKitchen of the Week: Casual Elegance and Better Flow
Upgrades plus a new layout make a D.C.-area kitchen roomier and better for entertaining
Full StorySponsored
Central Ohio's Trusted Home Remodeler Specializing in Kitchens & Baths
More Discussions












rosie
annkh_nd
Related Professionals
Town 'n' Country Kitchen & Bathroom Designers · Bethel Park Kitchen & Bathroom Remodelers · Eagle Kitchen & Bathroom Remodelers · Elk Grove Kitchen & Bathroom Remodelers · Ewa Beach Kitchen & Bathroom Remodelers · Fremont Kitchen & Bathroom Remodelers · New Port Richey East Kitchen & Bathroom Remodelers · Oceanside Kitchen & Bathroom Remodelers · South Barrington Kitchen & Bathroom Remodelers · South Plainfield Kitchen & Bathroom Remodelers · Forest Hills Kitchen & Bathroom Remodelers · Murray Cabinets & Cabinetry · Ridgefield Cabinets & Cabinetry · Spartanburg Tile and Stone Contractors · Chaparral Tile and Stone Contractorsrococogurl
barbja
sugarbaby
Kathy RiveraOriginal Author
Kathy RiveraOriginal Author
annkh_nd
rococogurl
debrak_2008
Kathy RiveraOriginal Author
sena01
rococogurl
janecat
deedles
Kathy RiveraOriginal Author
deedles
Valerie Noronha
Kathy RiveraOriginal Author
sena01
rococogurl
debrak_2008
ControlfreakECS
Kathy RiveraOriginal Author
deedles
janecat
Kathy RiveraOriginal Author
deedles
1franzep
aliceinjersey
rosie
Kathy RiveraOriginal Author