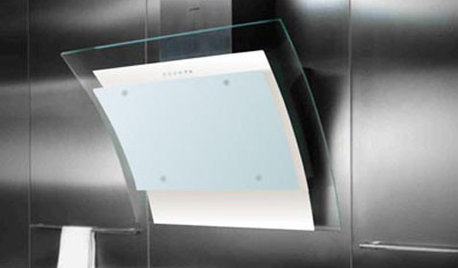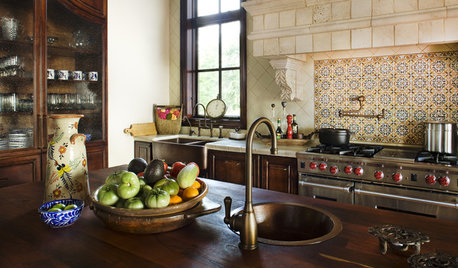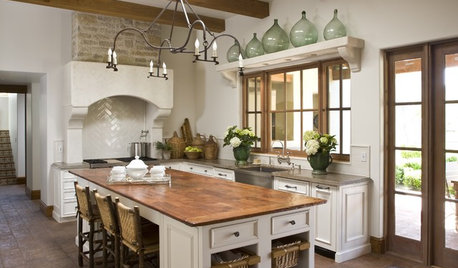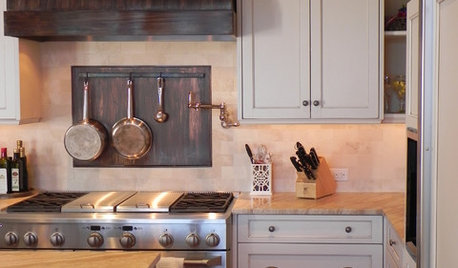Anyone with a copper range hood?
sayde
13 years ago
Related Stories

KITCHEN DESIGNThe Cure for Houzz Envy: Kitchen Touches Anyone Can Do
Take your kitchen up a notch even if it will never reach top-of-the-line, with these cheap and easy decorating ideas
Full Story
KITCHEN APPLIANCESThe Many Ways to Get Creative With Kitchen Hoods
Distinctive hood designs — in reclaimed barn wood, zinc, copper and more — are transforming the look of kitchens
Full Story
5 Stunning Modern Range Hoods
Today's kitchen range hoods can look like sleek sculptures. Here's what to look for when you go shopping for one
Full Story
METALCopper: A Traditional Metal Gets a Shiny Update
Although the metal is no stranger to home design, these days its uses are downright brilliant
Full Story
KITCHEN APPLIANCESWhat to Consider When Adding a Range Hood
Get to know the types, styles and why you may want to skip a hood altogether
Full Story
KITCHEN DESIGNTry a Copper Sink for a Warm Glow in the Kitchen
Bring polish and patina to your kitchen with a sink done in endlessly interesting copper
Full Story
KITCHEN DESIGNSurprise Contender: Copper for Kitchen Countertops
Unexpected and full of character, copper is getting buffed for its growing appearance on the countertop scene
Full Story
KITCHEN DESIGNWhat to Know When Choosing a Range Hood
Find out the types of kitchen range hoods available and the options for customized units
Full Story
KITCHEN DESIGNKitchen Sinks: Antibacterial Copper Gives Kitchens a Gleam
If you want a classic sink material that rejects bacteria, babies your dishes and develops a patina, copper is for you
Full Story
KITCHEN BACKSPLASHESKitchen Confidential: 8 Options for Your Range Backsplash
Find the perfect style and material for your backsplash focal point
Full StorySponsored
Columbus Design-Build, Kitchen & Bath Remodeling, Historic Renovations
More Discussions











beachpea3
Danahills
Related Professionals
La Verne Kitchen & Bathroom Designers · Philadelphia Kitchen & Bathroom Designers · Boca Raton Kitchen & Bathroom Remodelers · Champlin Kitchen & Bathroom Remodelers · Eureka Kitchen & Bathroom Remodelers · Jefferson Hills Kitchen & Bathroom Remodelers · Lyons Kitchen & Bathroom Remodelers · Placerville Kitchen & Bathroom Remodelers · South Park Township Kitchen & Bathroom Remodelers · Spokane Kitchen & Bathroom Remodelers · Holt Cabinets & Cabinetry · Whitney Cabinets & Cabinetry · Wildomar Cabinets & Cabinetry · Riverdale Design-Build Firms · Suamico Design-Build Firmsallison0704
monkeymo
saydeOriginal Author
allison0704
aokat15
allison0704
daveinorlado