Microwave on an open shelf
I am in the final (?!) stages of designing my kitchen for a new construction house and have gotten lots of help from this forum.
My husband really wants to put a microwave drawer in the island but I think it would be better on an open shelf above the counter in the "snack area." I am visualizing a kid pantry below the counter with open space for prep and the microwave above it.
I don't want to spend the $ on a built in microwave and feel that if we do a trim kit and the unit breaks, I'd have to replace it anyway. My plan keeps the kids out of my prep area and as they get older, allows them to make a snack (popcorn, etc.) independently.
What do you think? Does anyone have any pictures of how this would look?
RHome410- if you are out there- isn't this the set up you have? If so, how does it work for your family?
TIA!
Comments (45)
brickeyee
14 years agoI have used a couple of matching panels (ordered with the cabinets) to put together microwave shelves for a number of customers.
It eliminates the cost of a 'built in' kit.
If you need to change the microwave out, you just need to get one that fits on the shelf.
You can also get the models that hang from the cabinet above.
All you have to do is leave a gap in the cabinets if you want the bottom of the microwave to match the bottom of the cabinets.Related Professionals
Bloomington Kitchen & Bathroom Designers · Verona Kitchen & Bathroom Designers · Wentzville Kitchen & Bathroom Designers · South Sioux City Kitchen & Bathroom Designers · Holden Kitchen & Bathroom Remodelers · Boca Raton Kitchen & Bathroom Remodelers · Lakeside Kitchen & Bathroom Remodelers · Cave Spring Kitchen & Bathroom Remodelers · Allentown Cabinets & Cabinetry · Lakeside Cabinets & Cabinetry · Marco Island Cabinets & Cabinetry · Tacoma Cabinets & Cabinetry · West Freehold Cabinets & Cabinetry · Bloomingdale Design-Build Firms · Gardere Design-Build Firmsdesertsteph
14 years agothis is one option I've been thinking of using...so I hope some pics get posted! they really help with the decision making...
rhome410
14 years agoHi, I am here! :-)
I think your plan sounds great.
We do have a countertop model microwave in the bottom of our upper cabinet...No trim kit or anything. We did this in our previous home, too...The only difference is that we have cabinet on both sides of this one and it was only a shelf for the other. Either way, it works great for us. It's a tad higher than what I'd consider perfectly optimum, but it allows full use of the counter underneath, which is more important than mounting the microwave any lower. Our 2 youngest (9 and 5) need a step stool to use it, but from 11 up, we can all reach it and see into it fine.
We have gone through too many microwaves in the last 10 years to spend hundreds on a built-in. I also don't want my options to be limited by a replacement having to fit perfectly into a specifically sized space.
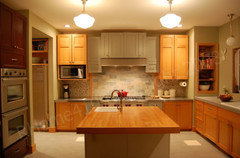
cooksnsews
14 years agoI also went with an open shelf for my microwave, also against my KD's recommendations. I purposely avoided any built-ins in my kitchen remodel, with the exception of the DW. I have absolutely no confidence that any of my appliances, even the outrageously expensive "pro-style" ones, will last as long as I hope the rest of the kitchen will. And I want to be able to simply replace any dead pieces, not to renovate again to make the right sized holes to accomodate whatever size and shape appliances of the future will come in.
3katz4me
14 years agoI have a GE spacemaker on a shelf - recommended by my KD. I really liked the idea that I could just pull it out and put a new one in if it died. So far it's been great though - for four years.
rhome410
14 years agoSome of the above photos seem to disregard side clearances for air flow around the microwave. Be sure you check into that for the one you're interested in. The advantage of a shelf as opposed to surrounding it with cabinet is that it can automatically provide more clearance and air flow without requiring more width.
morton5
14 years agoI was glad to get rid of my microwave shelf because it was deeper than the surrounding cabinets (to accommodate the microwave) so it stuck out, which felt awkward to me. If you do a shelf, I would try to do it along with extra-deep uppers, so that the uppers and the shelf are the same depth.
bluekitobsessed
14 years agoI have a tall cabinet with a MW in the middle. Pic:
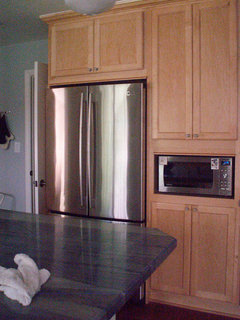
The cabinet was originally designed to fit, snugly, a specific Panasonic MW. However, we discovered at installation that the MW was 1/16" larger than its specs said it was. I decided that the original MW was just too cavernous and went with Panasonic's next smaller but otherwise identical model. I wasn't fond of the trim kit look, and instead I can take this out and move as need be. You probably can't see it in this pic, but I had the cabinet people add a piece of light rail trim at the top to even it out a bit (and a similar trim piece above the fridge). The height is just right for everyone in the family. Two very minor drawbacks: 1. There's nothing behind it to keep the MW from sliding or being pushed backward, so occasionally I pull it forward (if I cared, I could figure out something with a block of wood, but it's a very, very minor drawback); and 2. dust can get into the cavity, so very occasionally I pull out the MW and dust back there.
Blue
garden18c
14 years agoGreat question crescent 50. One that I've asked before but with added question about depth of cabinet to accommodate the microwave.
So rhome and bluekitobsessed, what make/model of microwave do you have and what is the depth of your cabinet? I would love to know what mw's you have.
Thanks!
zelmar
14 years agoWe did an open cabinet with adjustable shelves. Technology changes so quickly I wanted flexibility down the road for something new. I also wanted open shelves for jars of legumes, rice and nuts so it worked out well.
{{!gwi}}
rhome410
14 years agoGarden18c, We both have Panasonic Inverters...Mine is the 2.2 cubic foot one and Bluekitobsessed's is the next smaller version. Mine also says, "Genius Prestige." The model number is NN-SD987S.
We made that cabinet approx 19" deep, overall (for a sure 18" inside), but looking at it now, it could've been a little shallower and still fit the MW. We have a 27" deep counter under, which is nice...So having the microwave cabinet be deep isn't as noticeable in using the countertop.
dtchgrl
14 years agoWe have a micro shelf in the current kitchen, and we intend to keep the microshelf. Since we are getting a new larger island, my KD did mention a micro drawer in the island but I like my micro where it is - more in its own snack center. And as others have mentioned I want to be able to easily swap it out if it breaks. Pic below shows it will move down right next to the pantry (where the kids can grab popcorn, etc) and I plan to keep some basic plates, bowls etc in the lower cabinet.
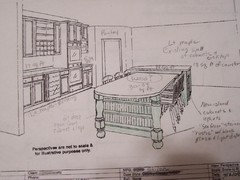
crescent50
Original Author14 years agoThanks to all for the reassurance and especially the great pictures!
I am planning open shelves above for cookbooks and am looking forward to having a landing space below the microwave for setting dishes too.
So happy to hear how it works for families with young children :)Funny- our KD wasn't so sure either- said it wouldn't look "custom" but practicality wins out on this one. I love knowing that I can replace a microwave without breaking the bank or having to redesign my kitchen.
Thanks again everyone.
creek_side
14 years agoZelmar, can I ask what brand cabinets you have? They are very attractive and in the style we are looking for.
writersblock (9b/10a)
14 years ago>I have looked into the over the counter type that brickeyee mentions. I was initially leaning that way, but the only current production models I can find seem to be the Sharps
They're the only ones with the fancy features like lights and utensil rails underneath them, but there are a number of smaller micros that can be mounted under a cabinet, like the GE spacemakers.
Someone here did a very clever shelf mount with a face frame that matched the cabs to make it look built in, and it just velcros off and on if she needs to get the microwave out.
desertsteph
14 years agoaaahhh! those are nice! I too don't want to get stuck with a space for one size and then it'll die on me... my first MW (back in 81 or 82) last about 15 yrs... since then it's been about 4 yrs of life from each... the one I have (and will use until it also dies is about 3 yrs). there's a wall oven space there now that I'll put the MW in until I redo it - then i'll have to decide on a WO or stove/oven.
If I don't do the WO I might just put in another cabinet like that with a space for the MW - but higher up. If I go w/a WO I guess I could still put the MW a bit above it.but having the shelf option is good - I don't want it on the counter top!
velcroing the trim into place is a great idea!
I like the one with a board pullout below it if in a cabinet like that... it's own landing pad!
zelmar - those are beautiful cabinets - and I love how you display the food goods! I've been thinking that I might put glass in the upper part of my cabinets for display. I'm too short to reach and use them on a regular basis so might as well show off / view some of the beautiful things i have packed away now! of course, with my eyesight i might not even recognize what is up there...
3katz4me
14 years agocrescent50 - one more thing related to kids and micro on a shelf. My KD kept on about not having the microwave too high for safety reasons. I've always had an OTR micro in the past and no kids in the house so I wasn't too concerned about this. She still advised installing it lower than what it would have been if the upper cabinets were installed at the same height as the rest of my kitchen. So the shelf where my microwave is is a little lower and my counters below are a little lower also (so not to mess up the space for the backsplash tile). You'd never know by looking at. In any case, consider the height if you have smaller kids you want to access the microwave. Also if you do something like mine, make sure the outlet is placed in the cabinet above - if it's behind the microwave it would cause it to protrude.
Here's mine.
{{gwi:1412574}}
rosie
14 years agoCrescent, our MW's on a shelf surrounded by 12"-deep cabinets. To make it fit flush, we borrowed stud space behind the MV to add an additional 3+ inches.
bluekitobsessed
14 years agoTo garden18c, my cabinet depth is a standard 24." Rhome has very good eyes, or maybe just a very good memory, in being able to identify my MW. It's the Panasonic 787 (model number just like Rhome's except 787 instead of 987). I found it at Target for $120, and I really like it.
Blue
garden18c
14 years agoThanks rhome and blue for the info about your mw's and cabinet depth. This particular element of our design is really troubling to me - we don't have a lot of room since this cabinet will be between a window and our refigerator cabinet. I think I need to choose my MW and actually purchase it and measure the outside dimensions. I'm concerned about how it will fit in the cabinet - one question, will the electrical wire stick out more so that the MW is actually deeper than they state on specs.
I also wanted a convection but that adds additional size to the MW. I don't believe either of your's is convection?
Rhome, love your hood (what make/model?) and cabinets above the hood too. I didn't find you in the FKB. Is there anywhere you have posted info about your hood and cabs? Wondering what is behind those doors, if anything?
Thank you so much!
writersblock (9b/10a)
14 years ago>I also wanted a convection but that adds additional size to the MW
This is a sticky point for me, too. I've pretty much decided to go with something like one of the cuisinart convection toaster ovens since there aren't any small convection micros (at least not any that I've been able to find) and just get a lesser functioning microwave.
holligator
14 years agoKeep in mind that there are options for having the MW under your island other than getting a MW drawer. Having an open shelf under the counter eliminates the worry about depth, since it will be at least 24" deep. I planned to get a Sharp drawer, but knew I wouldn't do it right away due to the expense, so I had my cabinet maker build the opening to the specs of the 24" Sharp drawer with the intention of using it as a shelf for my cheapo MW in the mean time. Well, I have grown accustomed to the current MW and, unless I find an incredible deal, I will probably never get the Sharp.
I worried that I would find it difficult to operate the MW at this height, but it has actually worked out extremely well for me--and I'm tall. I use the excess space around it as a place to stash my cutting boards, which makes them ultra-convenient to my prime prep space.
My only complaint with my current setup is that I neglected to fully explain my plans to the cabinet maker. So, since he built the shelf with the idea that I would be getting the drawer, he didn't stain the insides. I still plan to get him to do that for me one day.

lisa_a
14 years agoholligator, good to hear that you don't find the undercounter MW set-up awkward since you are taller than me. I wondered about that. Do you have to stoop to read the display?
writersblock, do you keep the convection toaster oven out on the counter? I'm trying to clear up counter space so I don't want to do this but figured hauling it up and storing it away would be inconvenient. Maybe I can put it on a MW shelf sort of thing? Need to figure clearance requirements, though.
All of the above are MWs on a shelf inside a cabinet. Would it look weird to have a shelf installed below a cabinet with tile sides and back? Sort of like a floating shelf in the middle of the tile backsplash? One possible reconfiguration leaves pretty tight space for a micro so I could use the extra width gained by having a floating shelf without wood surround.
rhome410
14 years agoHi, Garden18c,
We put the outlet for our microwave in the cabinet above just so the plug and outlet wouldn't push the microwave out further (cut a hole in the back of the bottom shelf and fet it through). And, no, ours is not a convection microwave. We do have a convection toaster oven, but we just don't have a use for a 'mini oven' at this stage in our lives, so don't use that feature.
There's a little story to our hood, especially since you ask what's in the cabinets above it... It's an Electrolux, a very nice Electrolux Icon that I do like. All the time I was looking for a hood it was important to me that I find one that vented out the back so that I could have storage above, and my favorite appliance guy recommended the Electrolux Icon hood. Great. It fit all my requirements including venting horizontally out the back.
When I got to the store on the day we were placing our order, I noticed that in addition to the 18" tall hood that I'd been planning on, Electrolux offered the same powered hood in a 9" tall one. I figured I could not only have more storage, but reach it better, so I ordered that one...Forgetting to check to make sure it vented out the back...Which it didn't! Of course, I didn't know that until it was unpacked in my house.
I wish I would've packed it back up and paid a restocking fee or sold it on Ebay and gotten the other hood, because now the whole cabinet above is full of vent pipe. I don't miss the storage, because I have enough elsewhere, but I think it would have been quieter to vent straight out the back...Especially because of the way Dh and his builder friend decided to join the 2 vent pipes into one cavernous metal box inside that cabinet. Not the hood's fault at all. Anyway, it does a great job venting, is easy to clean, and has good lighting. They don't seem to have my model any more, but do have the one I wanted: E488WV120S (link below)
My kitchen isn't in the FKB, because it's not 'F' yet! ;-) Maybe by fall...
Here is a link that might be useful: Electrolux hood
crescent50
Original Author14 years agoThanks for the great tips everyone- I will definitely plan to put the outlet in the cabinet above so the microwave doesn't protrude from the shelf.
writersblock (9b/10a)
14 years agoLisa,
> I can put it on a MW shelf sort of thing?
I dunno about that. I think it would be dangerous, given how hot the sides and top of a toaster can get. I don't have mine yet, but for sure I plan to keep it on the counter, along with the coffee maker. I know most people like to make a kitchen look as though whatever it is that's going on there, it's not cooking, for heaven's sake, but I've always found that approach a little incomprehensible. :)
rhome410
14 years agoLisa, like writersblock, I'm not sure about putting a toaster oven on a shelf, but you could do the floating shelf with the microwave. You'd just have less room to work at the counter.
lisa_a
14 years agoThanks, writersblock and rhome410!
I'm trying to free up counter space so it sounds as if adding a convection toaster oven would defeat that purpose. Unless I chuck our current toaster and use this in its place. But then again, I'm trying to enforce the ol' "take it out when you need it and put it back in the cupboard when you're done" rule. I just can't see keeping something out that gets used just a few times a week.
rhome410, the cabinet would need to be redone anyway so I figured the MW shelf would be where the bottom of the cupboard would normally be with a cupboard above. I'd still have plenty of clearance below the MW shelf. Does that make sense?
rhome410
14 years agoYep, makes sense! :-) And is exactly the thing to do to get more clearance/air space around the microwave.
garden18c
14 years agoThanks rhome, for the tips on MW. And your kitchen looks pretty finished to me! It seems you've been using it for awhile. Looks like it functions well and beautiful too!
On your hood, what I liked about it was that it was shorter and had that extra "storage space" above. But I see that didn't work out for you. So what is in those 2 skinny tall cabinets over your hood? Were you able to use that space? Like your's, my hood will vent straight out the back as the range is on an exterior wall. It won't be very pretty on the side of our house but that is really the only solution. It seems that it would be less expensive since a short straight shot, but the question is will it be louder since it is close to the range?
I should start another post on hood questions which I'll do when I get a chance. I have to decide on remote blower, inline, external.... I don't even have a clue to where to begin. I've looked on appliance forum for advice but there are so many opinions on the right way to go. I am starting with the Prestige line hoods for our BlueStar range , on advice of Trevor at Eurostove. So many choices..
Thanks again
rhome410
14 years agoGarden18c, I think external is quieter...But I also think a shorter run would be quieter. I do have cabinet space behind those narrow doors, but haven't put anything in them yet.
Not finished: window trim and backsplash that's waiting to butt up to it, island needs another cabinet or 2 and trim detailing, molding between cabinets and ceiling, and my entire dish hutch. (Right now I have a temporary melamine cabinet hanging on the wall. I can't call it finished with that there!)
lisa_a
14 years agorhome410, regarding your comment posted somewhere above:
Some of the above photos seem to disregard side clearances for air flow around the microwave. Be sure you check into that for the one you're interested in.How do you find that information? I've checked manufacturers' and appliance sites and can't seem to find this information. TIA!
creek_side
14 years agoFind a trim kit for your microwave, if one exists. The installation instructions should give you enough information to determine what kind of clearances would exist if you installed the microwave in a cabinet. You may need to do some math. From that, you can extrapolate to an open shelf.
GE has their instructions in the Quick Specs on the product page. I've linked an example.
Personally, I'm pretty sure one inch all around would work fine.
Here is a link that might be useful: GE Microwave Quick Specs
rhome410
14 years agoSorry, Lisa, for missing that last question. Now I have to remember where I found that, since I know I found it before I bought the microwave...Must've been specs or a manual on line somewhere? I will have to do some checking and get back to you here later today.
cotehele
14 years agoZelmar,
The look of your MW cabinet is perfect for our kitchen. My Step-mom has a MW beside the sink in an upper cab, but it is mounted so low the counter is un-usable. How high is your? I need to be able to reach it. ;)
rhome410
14 years agoLisa, it was indeed because I found an operating manual online at an appliance store site (just now found it on www.abt.com), and it gave installation instructions, including how much air space was needed to the sides and top of the oven. Mine specifies 3" on each side and 1" on the top.
lisa_a
14 years agoThanks, creekside and rhome!
Had to laugh at my expense, creekside, at your suggestion. I doubt they make a trim kit for our 20 year old MW. :-)
3 inches on each side?! Ouch! That would really put a kink in my plans of where to install a MW if we move it from its current location. Guess I'd better do more homework.
zelmar
14 years agoHi cotehele. The bottom of the mw cabinet is even with other upper cabinets in our kitchen (18.25" above the counter.) It is 16.75" deep and 27" wide. I'm 5'7" and the reach to the mw is easy. I can reach the bottom of the jars on the third shelf (but I need a stool to get to the jars behind the front ones on that shelf.)
rhome410
14 years ago3 inches on each side?! Ouch! That would really put a kink in my plans of where to install a MW if we move it from its current location.
All microwaves don't have the same requirements. I thought 3" was a lot, too...I think we fudged a bit and are getting away with a little over 2 1/2"...Don't tell! ;-) This is where having it on an open sided shelf would help a lot in getting it into a smaller width.
cotehele
14 years agoZelmar, thanks. I am 5'3" so a 15-16" bs may work. I still enjoy seeing your kitchen. You were one of the first to help me nearly two years ago when I started the kitchen design. I often look at it. It keeps up inspiration and hope.
Happy Mother's Day! Your daughter (who is looking through the pass thru) must be grown by now.
Judy
zelmar
14 years agoThank you so much cotehele. My daughter IS grown---she just finished her junior year in college as a communications & studio art major.
We'll be attending a baseball game Mother's Day night and I'm hoping for a good outcome. But it will be fun regardless of the score.
Good luck with your kitchen. Fwiw, I love the recent plans you posted. The mw next to the baking area is a great idea. It seems like I end up taking quite a few trips to the mw when baking for softening/melting butter and chocolate.
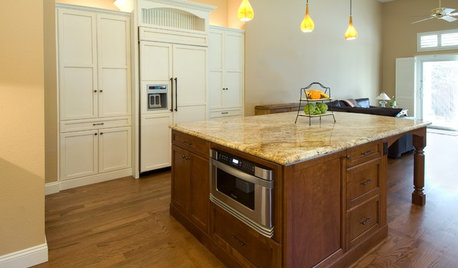

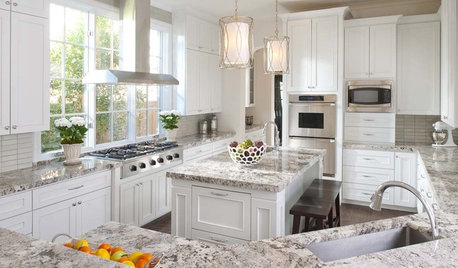
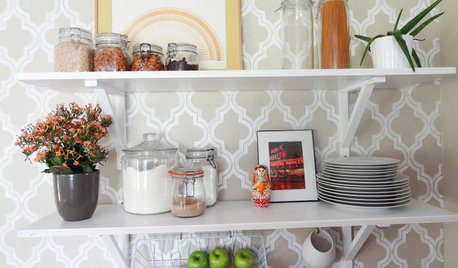
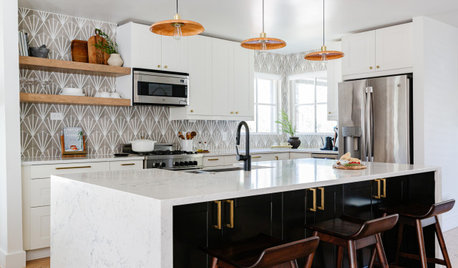
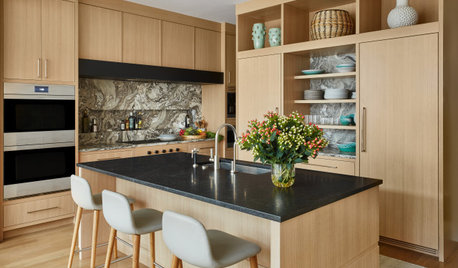



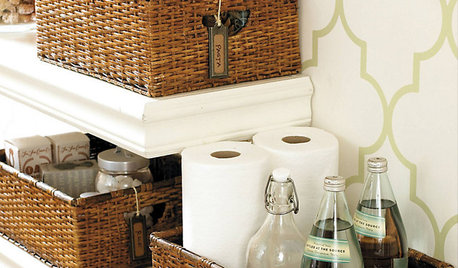






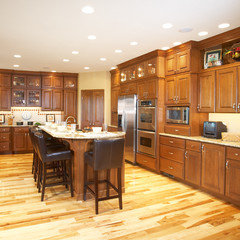
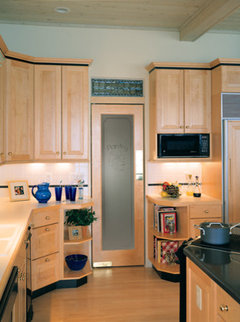
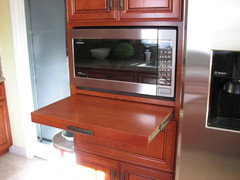
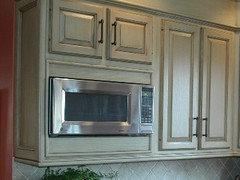
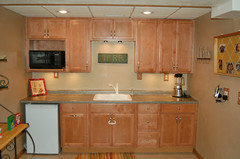


creek_side