How hateful is a 24' cooktop?
writersblock (9b/10a)
14 years ago
Featured Answer
Sort by:Oldest
Comments (24)
modern life interiors
14 years agolascatx
14 years agoRelated Professionals
Barrington Hills Kitchen & Bathroom Designers · Brownsville Kitchen & Bathroom Designers · Fresno Kitchen & Bathroom Designers · La Verne Kitchen & Bathroom Designers · Vineyard Kitchen & Bathroom Designers · Beverly Hills Kitchen & Bathroom Remodelers · Chandler Kitchen & Bathroom Remodelers · Channahon Kitchen & Bathroom Remodelers · Key Biscayne Kitchen & Bathroom Remodelers · Saint Augustine Kitchen & Bathroom Remodelers · Christiansburg Cabinets & Cabinetry · Ardmore Tile and Stone Contractors · Baldwin Tile and Stone Contractors · Mill Valley Tile and Stone Contractors · Glassmanor Design-Build Firmswritersblock (9b/10a)
14 years agowritersblock (9b/10a)
14 years agomorgne
14 years agowritersblock (9b/10a)
14 years agopalimpsest
14 years agowritersblock (9b/10a)
14 years agomorton5
14 years agowritersblock (9b/10a)
14 years agowritersblock (9b/10a)
14 years agopalimpsest
14 years agopalimpsest
14 years agopalimpsest
14 years agowritersblock (9b/10a)
14 years agowritersblock (9b/10a)
14 years agopalimpsest
14 years agomorgne
14 years agowritersblock (9b/10a)
14 years agopalimpsest
14 years agodesertsteph
14 years agogrowlery
14 years agowritersblock (9b/10a)
14 years ago
Related Stories
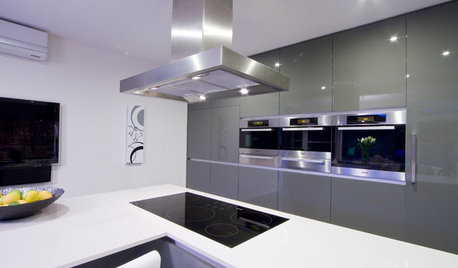
KITCHEN APPLIANCESFind the Right Cooktop for Your Kitchen
For a kitchen setup with sizzle, deciding between gas and electric is only the first hurdle. This guide can help
Full Story
LIFEYou Said It: ‘The Wrong Sink Can Make You Hate Your Kitchen’
Design advice, inspiration and observations that struck a chord this week
Full Story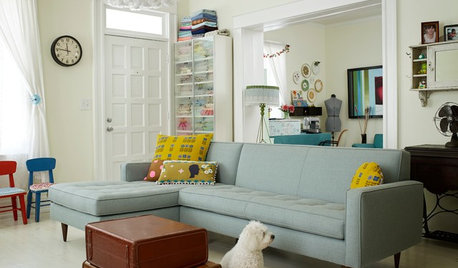
FURNITUREWhy It's OK to Hate Your New Custom Sofa
It takes time to get used to bold new furniture, but dry your tears — the shock can be good for you. Here's what to expect
Full Story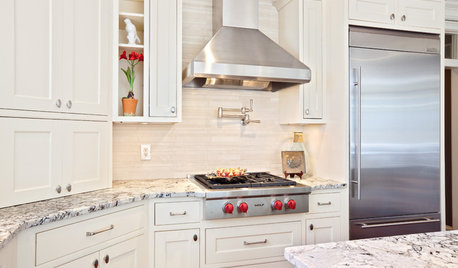
KITCHEN DESIGNHome Above the Range: Smart Uses for Cooktop Space
With pot fillers, shelves, racks and more, you can get the most function out of the space above your kitchen range
Full Story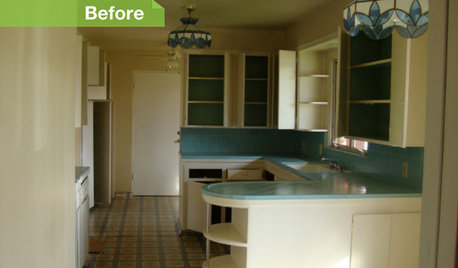
KITCHEN DESIGN24 Dramatic Kitchen Makeovers
From drab, dreary or just plain outdated to modernized marvels, these kitchens were transformed at the hands of resourceful Houzzers
Full Story
KITCHEN APPLIANCESFind the Right Oven Arrangement for Your Kitchen
Have all the options for ovens, with or without cooktops and drawers, left you steamed? This guide will help you simmer down
Full Story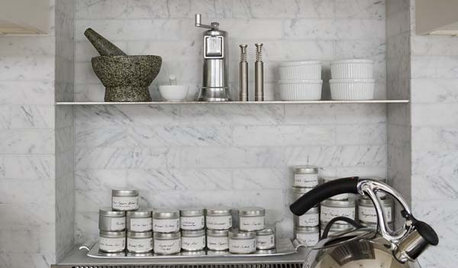
KITCHEN DESIGN24 Hot Ideas for Stashing Spices
Create a Mini Spice Pantry in a Wall, Drawer, Island or Gap Between Cabinets
Full Story
GARDENING GUIDESGarden Myths to Debunk as You Dig This Fall and Rest Over Winter
Termites hate wood mulch, don’t amend soil for trees, avoid gravel in planters — and more nuggets of garden wisdom
Full Story
KITCHEN CABINETS9 Ways to Configure Your Cabinets for Comfort
Make your kitchen cabinets a joy to use with these ideas for depth, height and door style — or no door at all
Full Story






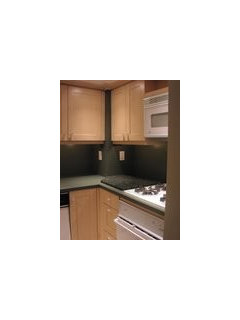
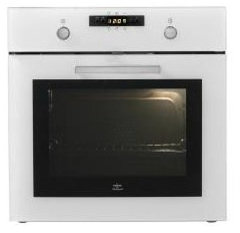


morgne